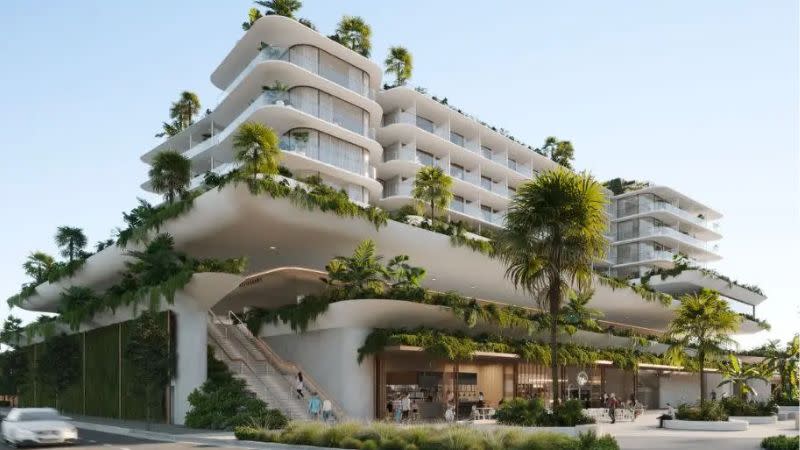Bayside Hotel Plans Converted to $50m Residential

Plans for a Bayside hotel are being reworked for a new purpose.
The site, at 277 The Grand Parade, was earmarked for a hotel development following the submission of a development application in 2022.
Developer Bronxx has now proposed a six-storey mixed-use building to the site, which will redevelop a Coles supermarket, adding retail outlets, food and drink premises and 44 residential apartments.
The original, undecided development application would have delivered a 104-room hotel overlooking Botany Bay.
However Ciaran Goodman’s development company’s updated development application will now deliver 44 residential apartments on the site, for an estimated cost of $49.7 million.
The mixed-use development will provide 2926sq m of retail floor space, of which 2270sq m will be allocated for a new Coles supermarket.
Levels two to five will contain two and three-bedroom apartments, “offering quality residential accommodation in the Bayside region”.

The proposal includes 178 retail carparking spaces, as well as 44 resident garages of two spaces each.
The Craft Architecture-designed proposals will be determined by the Sydney Eastern City Planning Panel.
Applications revisiting original purposes for approved and in-progress development applications have ramped up recently as developers reassess projects in the wake of construction-cost rises, the housing crisis and planning amendments.
Deicorp, for instance, recently took advantage of affordable infill planning changes by the NSW Government to grow its planned Crows Nest tower from 16 to 21 storeys.
This week, Built Development Group has also proposed a residential element for its predominantly commercial project at the Liverpool Civic Centre, offering up to 350 build-to-rent units.














