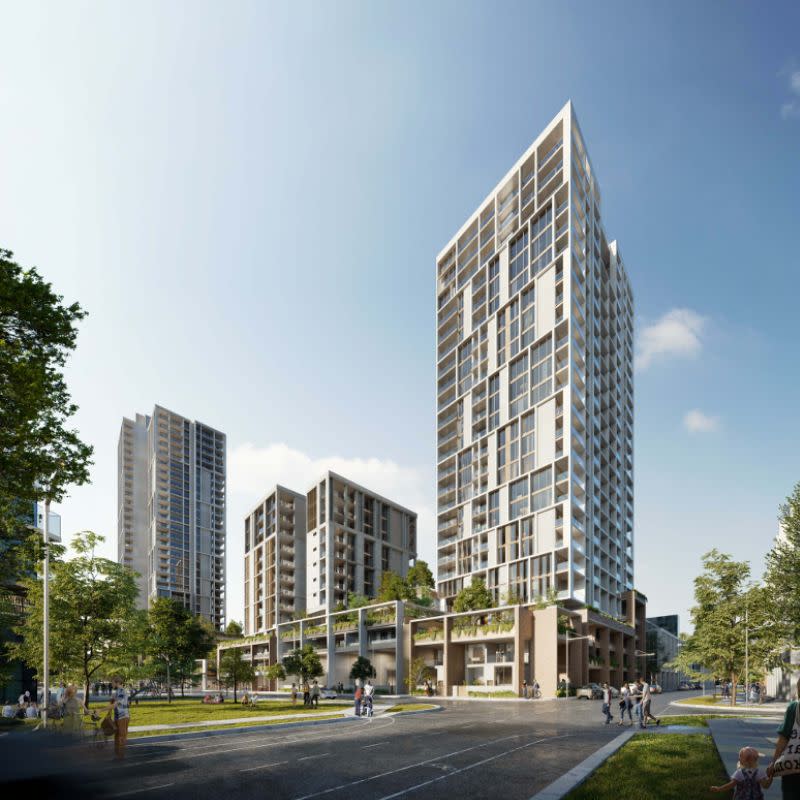Developer Calls for Review after Penrith Project Refused

Developer St Hilliers has requested a review of its 553-apartment project in Penrith after the project was rejected late last year.
A mixed-use development was planned for 184 Lord Sheffield Circuit as part of St Hilliers and First Point Property’s $450-million Thornton Central masterplan.
However, these plans were refused by the Sydney Western City Planning Panel in November.
The project was proposed across two separate development applications submitted in 2022 that in total proposed four towers of 9 to 27 storeys.
Designed by Crone Architects, Towers A and B would deliver 316 apartments atop a five-storey podium comprising a main line supermarket, residential and commercial lobby entries.
A childcare centre and 357 residential carparking spaces are also planned for the development, which is on a prominent Penrith CBD site close to the rail station and bus terminal.
The second application, which covers 192 and 41 Lord Sheffield Circuit, proposes Tower C.
This building would consist of 74 apartments and reach 14 storeys, while Tower D would have 163 apartments across 26 storeys.
The original major projects approval for the Thornton Estate was granted by the Minister for Planning and Infrastructure in 2011, including a concept plan for 1000 new homes, a village centre with 10,625sq m of commercial, 4500sq m of retail and 7000sq m of light industrial uses.
However, the Sydney Western City Planning Panel argued that the projects predominantly did not have sufficient community infrastructure and the submissions did not satisfy that requirement.
Thornton Operations, joint owned by St Hilliers and planners First Point, has now asked for a review of the decision to refuse its project.
It is asking for a Division 8.2 Review, an alternative and potentially more cost-effective route to going to the Land and Environment Court for appeal, which many other developers have done, including Thirdi and Toohey Miller’s successful appeal last year.

“In our strong view the proposed Review, amendments to the original DAs, and our response to the three key reasons for refusal in this report, provide a clear pathway for the Panel to approve the application and deliver much needed housing for the local area,” the developer said.
St Hilliers provided an amended community infrastructure offer, provided more detailed solar access analysis and design amendments in relation to the overshadowing of Station Plaza to alleviate the panel’s concerns.
“We are of the strong view that the previous reasons for refusal have now been overcome, and the development applications can be approved by the Sydney Western City Planning Panel,” the developers said.
“We want to reaffirm the strong need for this project to assist in responding positively to the pent-up demand for high-quality housing directly adjacent to Penrith Station.
“The project is completely aligned with the recent guidance from the state government around increasing housing supply around transport nodes, and the applicant looks forward to progressing with the project to assist with this response to the housing crisis.”















