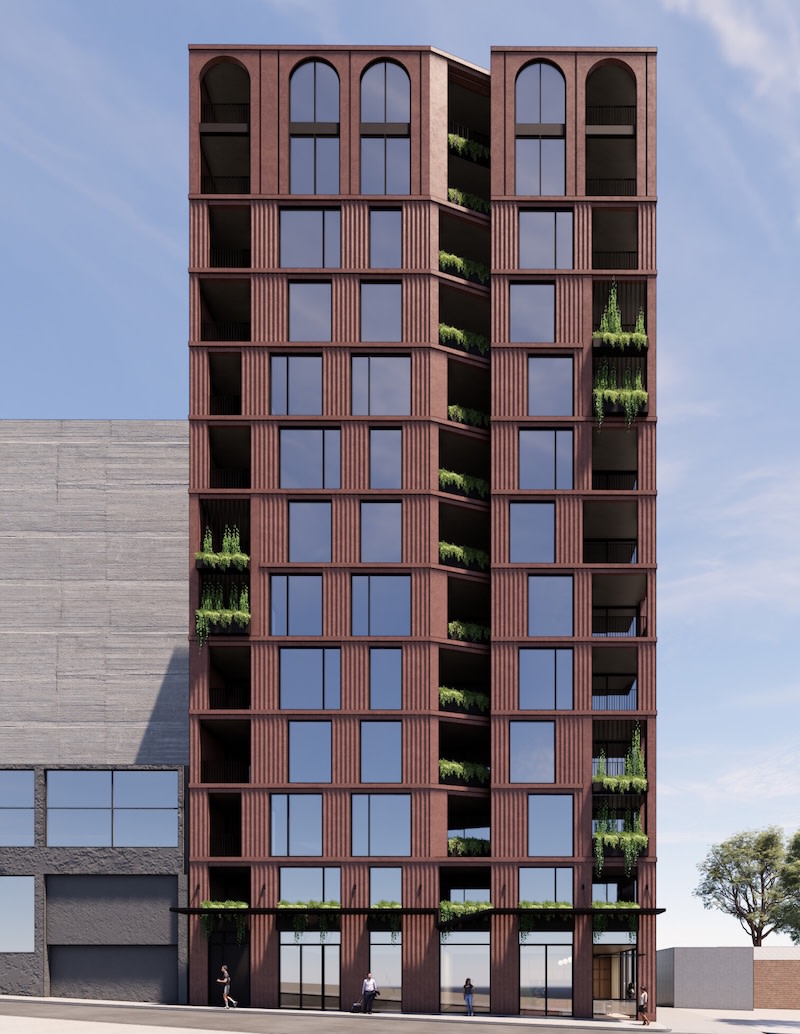Affordable Tower Revealed as Dandenong Revamp Rolls Out

A 13-storey apartment tower has been put forward for a suburb in Melbourne’s south-east where a $600-million masterplan is driving an evolution.
Community Housing Limited, a registered housing provider, has submitted the planning application for the affordable housing project at 18-24 Scott Street that comprises 86 homes designed to address local housing needs.
Its application, prepared by Squareback Planning and designed by Cera Stribley, proposes a 42m-high building comprising 54 one-bedroom and 32 two-bedroom apartments.
The development, which “marks a pivotal step forward in the provision of affordable and social housing in Dandenong”, according to the application, would be funded through Round 1 of the Housing Australia Futures Fund program. All apartments would be designated as affordable housing.
The project would target older women experiencing homelessness, victims of family and domestic violence, veterans at risk of homelessness and frontline workers employed nearby.
Design features include a communal lounge space at ground level to activate the Scott Street frontage, while each apartment would include a private balcony and 62 per cent of the apartments would be designed for accessibility.
Sustainability measures include targeting a 7-star average NatHERS energy rating and a 5-Star Green Star rating, which the architects said would “set a benchmark for high-performance, eco-friendly housing in the region”.
The building would also include a solar photovoltaic system, a rainwater tank connected to toilets, and water-efficient fixtures. Natural cross-ventilation would be provided throughout all apartments.

According to Cera Stribley: “Light, air, and community interaction were our guiding principles from day one.”
Carparking provision includes 36 spaces accessed via Lois Lane, representing a shortfall of 50 spaces compared to planning requirements, alongside 34 bicycle parking spaces.
The building’s facade would reference the site’s industrial heritage through corrugated motifs, terracotta tones and a contemporary ‘tin shed’ aesthetic, acknowledging the former McQuade’s Garage and Walker’s Bakehouse that occupied the site until 2008.
“By referencing the corrugated roof sheet as a modular element, the building seamlessly integrates the area’s industrial legacy into a modern architectural language,” the development plans said.

The proposal has been revealed as part of the broader $290-million Revitalising Central Dandenong project, delivered through Development Victoria. Work on its first stage is expected to begin this year.
The state also recently approved a revamped Little India precinct within a $600-million, 20-year masterplan.
The broader vision is to deliver at least 470 new homes, a hotel and conference centre, office and commercial spaces, a vibrant urban brewery and entertainment district, plus retail, education and medical facilities and a cinema.
A dedicated 700sq m community hub space within the New Little India Precinct would support the area’s cultural identity.
The overall redevelopment is expected to generate 2600 construction jobs and attract more than $1.2 billion in private investment.















