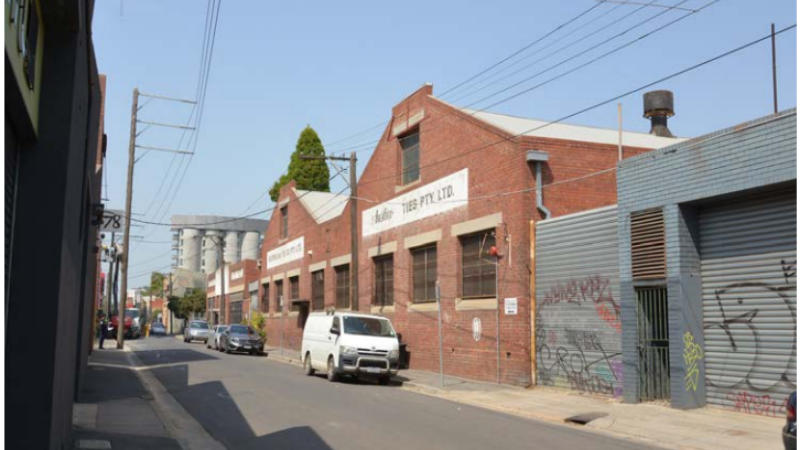Collingwood Industrial Estate Makes Way for Office Towers
Collingwood’s industrial past will be honoured in a $88 million two-tower commercial office development on Islington Street.
It will be Anplus Developments' first flagship commercial build of two separate and visually distinct office buildings of up to 14-storeys high over the 3225sq m site at 99-117 Islington St.
In its application to the Yarra City Council Anplus said it wanted to contribute to Collingwood’s built fabric and embrace the “borderless working spaces” concept, where tenants and their employees can enjoy flexible workspaces.
Grimshaw Architects have incorporated outdoor breakout spaces and communal areas to encourage ventilation and wellbeing for building occupants.
“The upper levels of the proposal have been designed to allow for flexible and adaptable workspaces, with smaller floorplates that attract the types of tenants for Collingwood,” they wrote in the development application.
“The connection to landscape and outdoor amenity supports health and wellbeing for the occupiers including a roof terrace which can act as a building community space.”

The plans also include for a “ground realm” with covered courtyard space, filtered daylight, premium end-of-trip facilities, and retail and lobby spaces.
The shared ground realm is proposed as a series of linked pockets that leads occupants from Islington Street through the activated courtyard to the lobby and the western courtyard beyond, and is aimed at providing an extension of the workspace above with integrated landscape.
Grimshaw Architects said they wanted to honour the typology of Collingwood’s industrial roots and they have reimagined the warehouse in this development as a robust external frame with an adaptable and flexible office workspaces within.
The development will feature a net lettable floor area of about 19,400sq m, and a ground floor food and drinks premises. There will be 117 car spaces and 206 on-site bicycle spaces.















