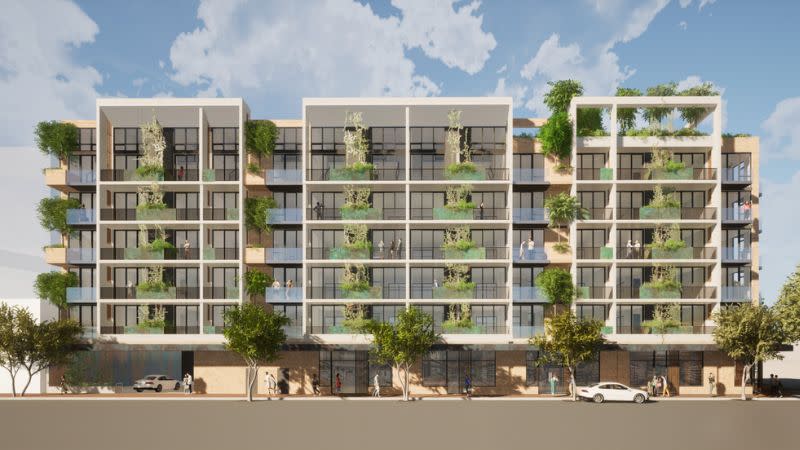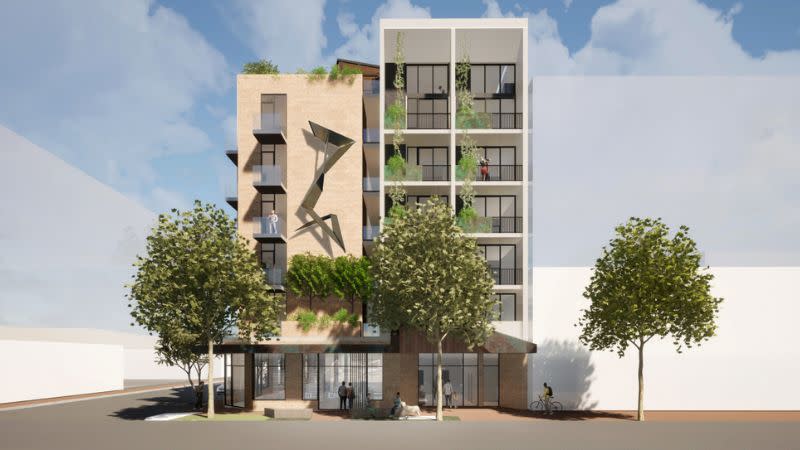Co-Living, Apartment Projects Propose 244 Perth Homes

Two projects that between them would add 244 diverse homes to the Perth market are moving ahead.
WA developer Blueways Group, which also operates in Melbourne, filed plans for a 156-unit project with the City of South Perth council late last year.
Slated for 42-46 Leonora Street, the proposal dubbed Henley Rise is now open for public comment.
The two-tower proposal comprises a mix of one, two and three-bedroom apartments across both buildings—80 apartments in the north tower and 76 in the south.
The 11-storey project is being designed by Embrace Architects.
The site is in the heart of Como, a southern Perth suburb sandwiched between the Goolugatup Heathcote Reserve and cultural precinct, and Curtin University.
Median unit growth in the suburb has increased by 30.6 per cent to $679,000, according to RealEstate.com.au, as Perth begins to embrace higher-density living.

Meanwhile, a co-living project submitted to the City of Vincent to be determined by the Development Assessment Panels is also open for community consultation.
Sydney real estate investor Marprop has submitted the plans, which detail a seven-storey building with basement parking for 12 cars and 44 bike parking bays.
The ground floor would have a retail tenancy and a residential lobby facing Stirling Street, with co-living apartments, communal areas and amenities on the first to sixth floors.
Nine of the 88 apartments would be of one bedroom, with 79 studio layout “microapartments” with 15 of those of dual-key units.

The apartment sizes are “appropriate to the innovative co-living nature of the proposed development, which is focused on providing efficient, functional and affordable living opportunities to cater for the evolving needs of the community,” the planning report from Element Advisory said.
It would provide “extensive” communal facilities for “wellness, socialisation and co-working”, it said.
Common dining and lounge spaces, a gym, laundry and a “pocket park” were detailed, as well as a rooftop cinema and yoga space.
The site at 192 Stirling Street, a carpark, is owned by Scope Property Group in freehold, according to the report.
It is not Perth’s first co-living project and follows the launch of The Switch Perth Central, a 483-bedroom, 39-storey tower on Wellington Street aimed at students and young professionals, although the housing typology remains in its infancy in the West Australian capital.














