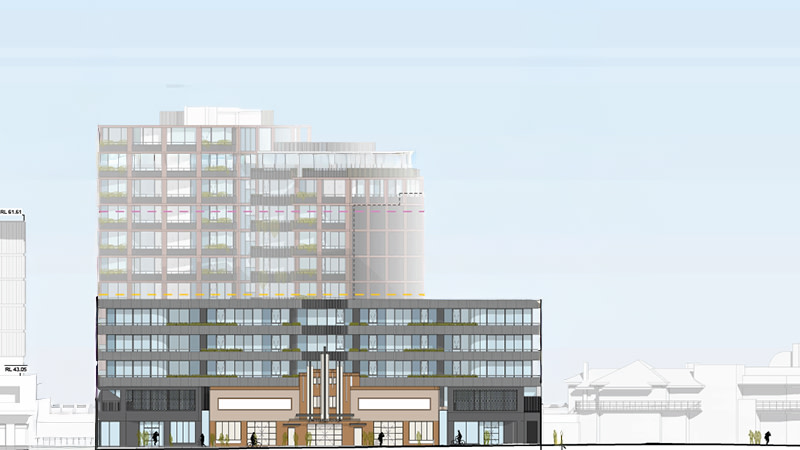CBE Asia-Pacific Plots 12-Storey North Fitzroy Heritage Project

The heritage-listed former Clifton Motor Hill Garage could soon make way for a 12-storey mixed-use project at Fitzroy North.
Proposed is a tiered tower rising from 5 to 12 storeys, comprising homes and ground-floor retail.
CBE Asia-Pacific Pty Ltd, represented by proUrban Advisory Planning and Management, has filed plans for the development on a site 201-215 Queens Parade and 6-12 Dummett Crescent, 4km north-east of the Melbourne CBD.
Plans for the $62-million development are now with the Department of Transport and Planning under the Development Facilitation Program.
CHT Architects has designed the high-density residential development that includes 10 per cent affordable housing, ground-floor retail, and heritage restoration.
The site is surrounded by medium-density residential developments, open spaces and key amenities, including the Clifton Hill Railway Station and Darling Gardens.
Under the scheme, a 12-storey residential building at 6-12 Dummett Crescent would comprise 98 homes, including 10 per cent affordable housing, and the five-storey building at 201-215 Queens Parade would incorporate the heritage-listed former Clifton Motor Hill Garage.
It would include ground-floor retail space of 780sq m with 51 apartments atop for a total of 5155 square metres.
The art deco garage was designed by architect James H. Wardrop in 1938-39 to match the architecture of the adjacent United Kingdom Hotel (now McDonald’s Clifton Hill) he designed a year earlier.

“The tower element has been designed with architectural features, fenestration and colours that appropriately contrast and complement the heritage building to ensure the development does not overwhelm the visual importance of the heritage site,” according to proUrban’s planning report.
The two buildings are positioned with the taller building set back from the heritage facade to create a “harmonious transition in scale”.
More than 140 carparking spaces and 143 bicycle spaces would be provided across four basement levels, with access via Dummett Crescent.

Contaminated soils have been removed from the site and environmental audits to ensure suitability for residential use are complete.
Public realm contributions include widened footpaths and enhanced pedestrian safety.
Construction is planned to begin by December 2027 and be completed by December 2029.
Another two-building heritage project has been filed under the Development Facilitation Program at a nearby 1889 Acme Shirt Factory site at 25-37 Victoria Street, Fitzroy.
The 1890 Arthur Spencer facade would become the centrepiece of a 60-home development under new heritage-focused plans designed by DKO Architecture for 21 Victoria St Pty Ltd and PACASA.















