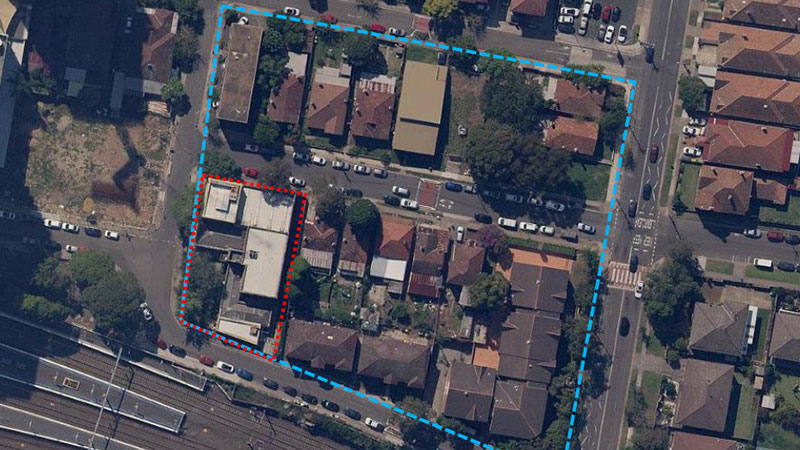Burwood RSL Ramps Up $209m Development Plans
A major overhaul of Burwood RSL is a step closer, with construction plans for the $200 million-plus vision submitted to the Sydney Eastern City Planning Panel.
The development spans a 11270sq m site, and includes an 18-storey Buchan Group-designed hotel tower, in Sydney's inner west suburb of Burwood, 12 kilometres from the CBD.
Since 2006, Burwood RSL has been strategically acquiring the sites which now make up the newly-amalgamated block.
“The vision for the 11,000sq m site is to construct a ‘super club complex’ offering a state-of-the-art venue,” a statement on the club’s website said.
The $209 million development at 2 George Street, was given concept approval early last year by the Central Sydney Planning Panel after plans for stage one were lodged in June 2017.
The RSL club won approval for its concept DA comprising the registered club, hotel tower, commercial premises, and function centre with basement parking for up to 1250 car spaces, in February 2019.
Since gaining the approval, the Burwood RSL Club acquired 59-63 Shaftesbury Road, which is now proposed to be incorporated into the development site.
As a concept DA, no approval was sought or granted to start physical construction works.
The new RSL plans show a skylight void which dominates the four-level lobby atrium.
The tower development forms a separate application.
The current site is bordered by George Street to the north, Shaftsbury Road to the east, Deane Street to the south and Marmaduke Street to the west.

Stage one of the Burwood club’s redevelopment would see the demolition of the existing structures, including the former Burwood Library building, followed by the construction of a building that is part three-storeys and part four-storeys.
The building would comprise the registered club atop six levels of basement car parking.
A public art strategy prepared by Cultural Capital for the project has also been commissioned, developed in collaboration with the architect and landscape architect, Turf Design.
The application is currently undergoing neighbour notification, and subject to approvals, construction is expected to take three years to complete.
Last month, Chatswood RSL Club won approval for its 22-storey tower concept DA in Sydney’s lower north shore after receiving Sydney North Planning Panel approval.
The green light doubles the size of what can be constructed at 446 Victoria Avenue in Chatswood, a move that will see one of the first A-grade commercial towers in Sydney’s lower north shore area in 30 years, the club said.
The $160 million development was designed by Nettleton Tribe architects.
The application consists of a public plaza at street level, a purpose-built RSL club spanning four levels totalling 6,790sq m, 18 storeys of commercial space totalling 28,070sq m as well as 263 car parking spaces at basement level.















