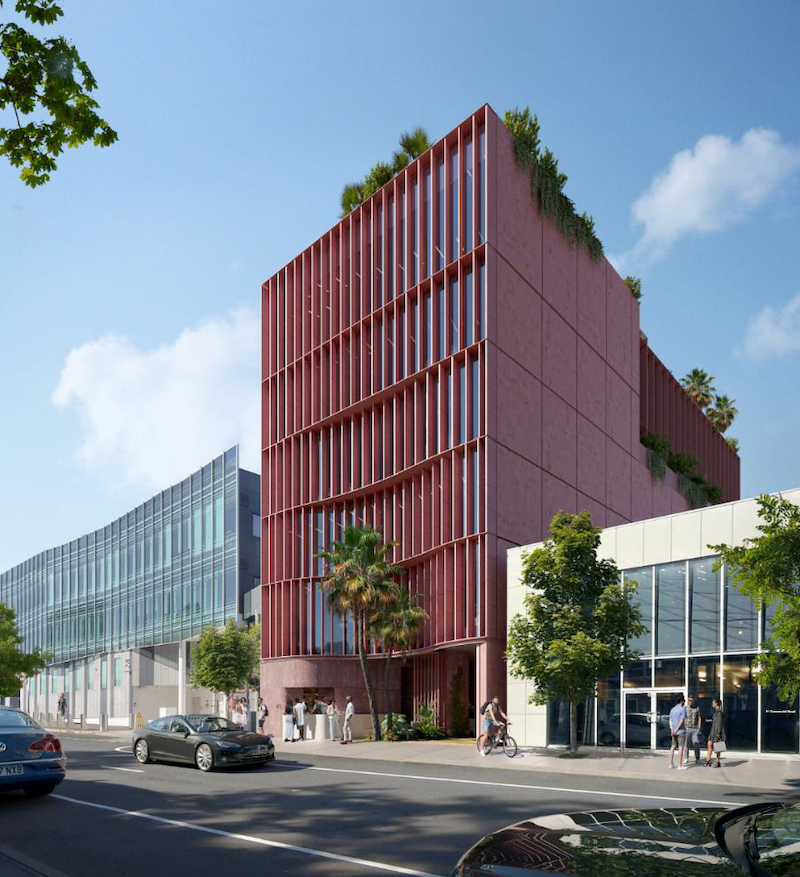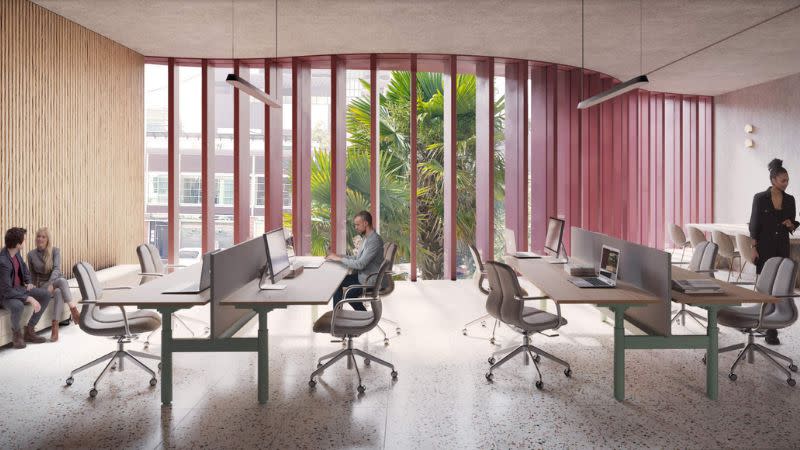Boutique Office Plan Filed for Popular Brisbane Precinct

A boutique six-storey office building proposal has been filed for an infill site within the mixed-use zone of inner-city Brisbane’s popular James Street precinct.
It has been lodged with the Brisbane City Council by an entity linked to Lion Property Group co-founders Garry Pesochinsky and John Sader.
Earmarked for a 562sq m parcel at 43 Commercial Road, Newstead, the proposal would comprise a gross floor area of 2034sq m across five levels of office space, including a communal wellness floor, and a ground-level shop tenancy as well as a pocket park.
It would also incorporate a partially covered rooftop garden terrace designed as a breakout area for tenants with views of the CBD and Brisbane River.
The proposed commercial building would replace a block of four two-bedroom units that now occupies the site. Under the plans, however, some of the bricks from its demolition would be reclaimed and utilised as part of the development on the ground floor.
A submitted planning report noted the proposal exceeds the four-storey acceptable height outcome for the site under the Fortitude Valley Neighbourhood Plan within the James Street precinct.
But it deemed that a six-storey building would “not feel or appear out of place” and the plans aligned with community expectations as the James Street precinct “supports a range of building heights, depending on the zoning and location of a site”.

“The proposal delivers a building that is of a height and proportion that responds to other emerging developments in the locality,” the report said.
“While it is acknowledged that the acceptable outcome for height is exceeded, a lesser height would not result in a superior built form or amenity outcome, particularly at the streetscape level.
“To this end the development has put greater emphasis on creating a superior ‘human scale’ and ‘activated frontage’ which is commensurate with a building of this scale.”

The scheme designed by architecture studio Bayley Ward also includes car and bicycle parking spaces at ground level.
“The site benefits from being a part of an evolving suburb that showcases architectural excellence and is currently undergoing significant transformation and growth,” a design statement said.
“The subject site proposal upholds the ambitions of the mixed-use zoning, delivering a premium commercial workplace … [and] reinforces the varied and diverse architecture and urban form that distinguishes Fortitude Valley from the CBD and other parts of Brisbane, through innovative building construction, architecture and urban design that reflects its creative and heritage values.”















