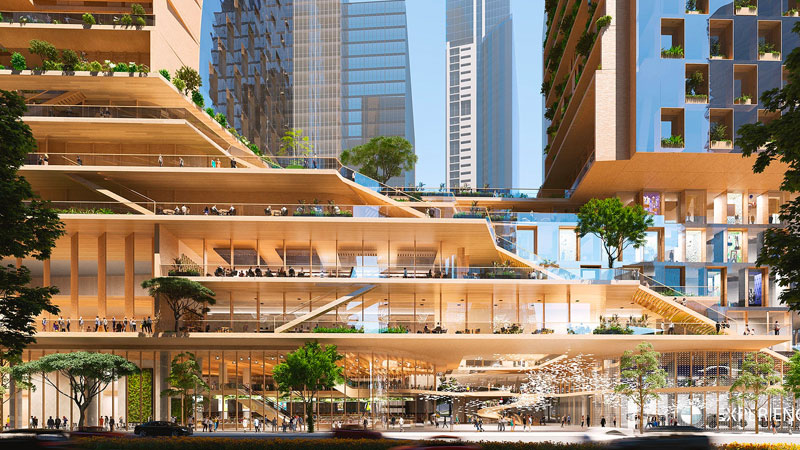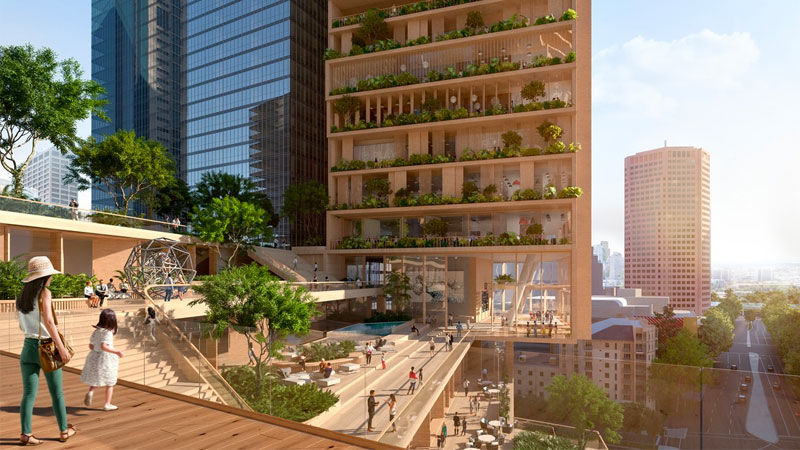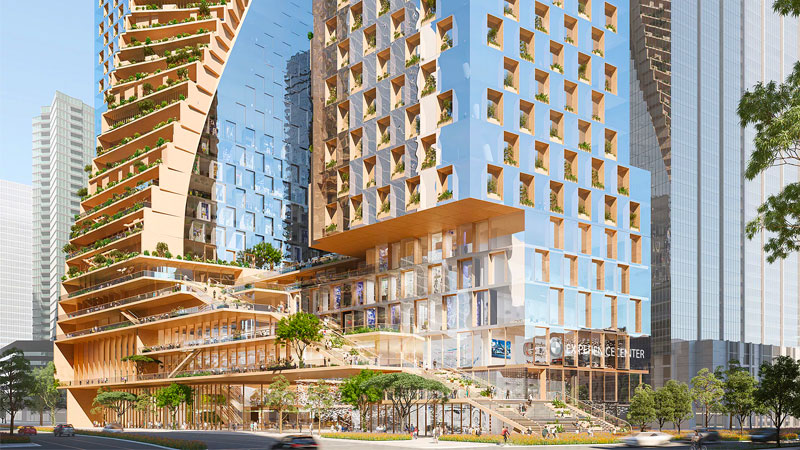Beulah Lodges Plans for $2bn Southbank Skyscraper
Malaysian-backed developer Beulah International has entered into the next phase of its $2 billion Southbank project in Melbourne's CBD, lodging plans with the Victorian government.
The proposal for two twisting geometric towers, by Dutch architecture firm UNStudio and Melbourne-based Cox Architecture, beat five other proposals for the landmark site over a six-month global search.
The taller of the two towers, an apartment skyscraper, will rise to an eye-watering 356.2 metres under the proposal, making it the tallest tower in the Southern Hemisphere, dwarfing nearby Australia 108 at 312 metres.
The shorter of the towers will comprise flexible commercial offices featuring both indoor and outdoor green terraces.

Beulah, run by Adelene Teh and partner Jiaheng Chan, acquired the 6,061sq m BMW Southbank site late 2017 in a deal valued at more than $100 million.
The German car maker struck a preferred partner-style deal with Beulah to retain its presence on the landmark site, now set to host a state-of-the-art BMW experience centre.
“Our project is a vote of confidence in Melbourne's economy, and it will transform Southbank,” Beulah managing director Jiaheng Chan said.
“It's our vision to improve the urban environment on City Road and create an internationally significant landmark that will be a vibrant mini metropolis for people to live, work, shop, learn, play and stay,”
The proposed mixed-use lifestyle precinct, dubbed Southbank by Beulah, will comprise of 270,000sq m with 30,000sq m provided for ground floor retail and 13,500sq m dedicated to arts and cultural programs.
The development will have four distinct collections of private residences, 35,000sq m of commercial offices, a 220-key five star hotel, a 6,600sq m conference centre, 4,000sq m fresh food marketplace and 7,250sq m dedicated to public green spaces.

At the heart of the project is an elevated civic square, childcare, cultural podium and wellness precinct connected together within a public realm.
The shorter tower will also feature a five-star urban resort topped with a “world-class rooftop culinary experience”, with views of the Melbourne skyline.
“We have worked closely with both the Department of Environment, Land, Water and Planning and the City of Melbourne and are inspired by their vision for Southbank,” Chan said.
“We believe this project will significantly support the wider transformation of the area by creating a green, active, connected urban environment that invites and encourages an enjoyable experience for both residents and visitors.”

The developer has also planned for a network of internal and external artwork commissions will deliver new, high quality, activated public spaces for residents, visitors and workers.
“We see this project as an extension of the famous Arts Precinct and we are already in discussions with prospective prominent local and international art collaborators to create an experience to complement the current arts offering,” Chan said.
Beulah is already a busy player in the Melbourne market and has secured complex development deals on tightly held city sites.
In September 2016, it ran the gauntlet of a volatile member base to lock in a $25.6 million development deal for the 140-year-old premises of the Celtic Club.
Beulah received $100 million in financing from Malaysian Maybank for its 48-storey luxury apartment tower development at the site and commenced construction on the tower late last year.
















