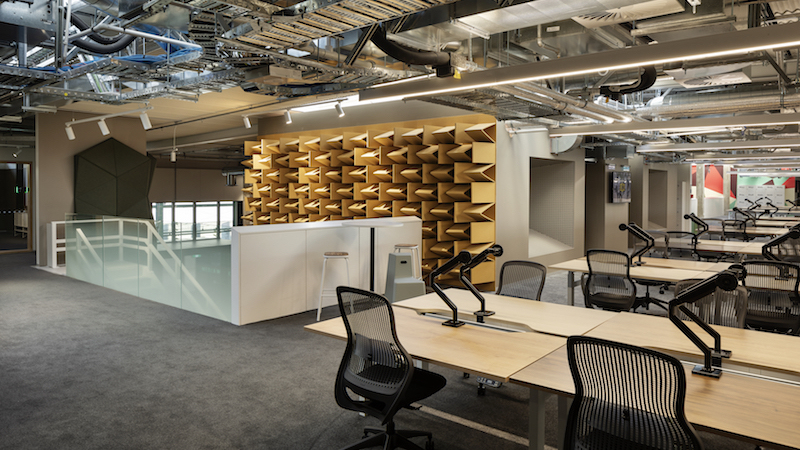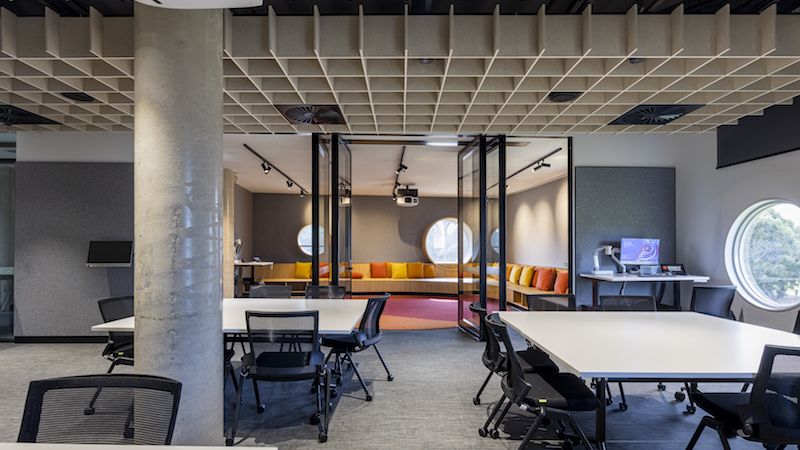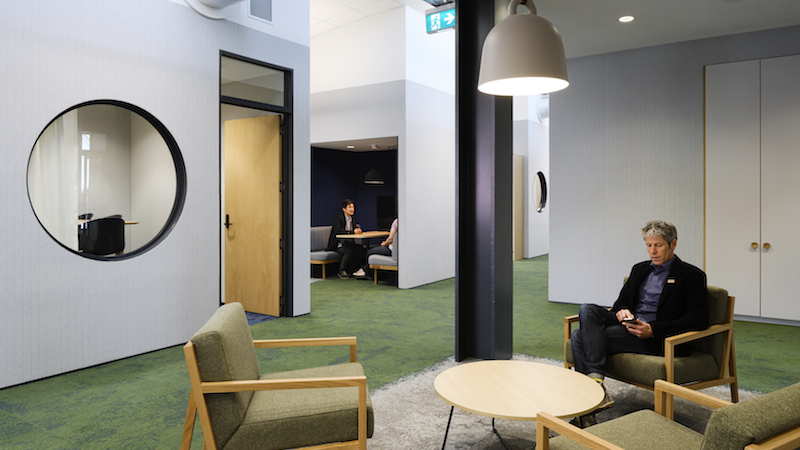Developers Strike Balance as Workers Return to the Office
The average person will spend roughly 90,000 hours working in their lifetime, the majority of this time spent distracted, disengaged and uninspired.
As Covid-19 continues to transform the workplace employers are attempting to understand if greater flexibility or revitalised workspaces will lead to maintained and increased productivity over the long term.
According to Gallup’s recent report, The State of the Global Workplace, researchers found that 15 per cent of workers worldwide are currently engaged and inspired while working, with 85 per cent either not engaged, or actively disengaged.
Designers and developers are now looking for intelligent solutions that offer subtle cues as to how we should interact with our environment.
Acoustic product and design specialist Autex assists developers to deliver ergonomic, privacy-led office design solutions in line with emerging trends that are redefining the design of workplace.
“While it is not the sole solution to this global problem, building workspaces that encourage focus and engagement can, and will, change the way we behave at work,” Autex technical and product manager Rob Jones said.
How can design change workplace behaviour?

Compared to the cellular office—in which each employee has their own room with a door—open-plan offices tend to be associated with decreased productivity, motivation, and work satisfaction.
However, when researching the effects of the open-plan office on engagement, Steelcase found that open-plan offices aren’t solely to blame—it’s about balance.
“The optimal workspace should counter collaborative spaces with private focus zones; an environment where people can comfortably shift between working with others, and working alone,” Jones said.
“In busy, open-plan workspaces, interruptions can occur as often as every three minutes.
“These distractions are detrimental to a focused workflow; once a distraction grabs your attention, it can take as long as 23 minutes to return to the task at hand.
“When you consider these numbers, it’s a wonder work gets done at all.”
Developers are now being tasked with delivering environments that facilitate both collaborative work and focused work requires strategic planning.
Every team works differently, so the solution has to be tailored to the needs and desires of the people within.
“Looking at the structure and culture of a business provides clues to how their space should be designed,” Jones said.
“For teams that collaborate often, visual and acoustic partitions and dividers can be used to create cocoons of privacy in the open office—spaces that people can retreat to when focus is required.
Acoustic desk screens have been found to be particularly useful in bull-pen style setups as they offer a sense of privacy without complete separation.
They allow employees to sit within a few feet from someone, but still feel as if you they are within their own secluded space.
An open-plan office with acoustically treated breakout rooms is ideal for teams that spend more time doing focused work, but still need to come together and collaborate.
Varying the room size and style creates space for both individuals and small teams to seek privacy while still feeling connected to the group.
The future of the open-plan workspace

The future is uncertain, 2020 has taught us that much—but with struggle comes valuable opportunities to grow, innovate, and re-think the way things are done.
“There is no perfect solution to the problem of the open-plan office,” Jones said.
“Instead, designers should be looking to evolve and develop alongside the fluctuations of change in the modern workforce.
“The best workplaces support the activities and goals of the group while simultaneously meeting the needs of the individual.
“For a team to thrive, its members must flourish first.”
Acoustic solutions for a focused office

Solutions for open-plan spaces:
Acoustic screens and dividers such as Cascade™ Hanging Screens, Vicinity™ Desk Screens, and Cove™ Slide-on Desk Dividers are perfect for open-plan spaces as they create privacy and absorb distracting background noise without completely obstructing collaboration.
Symphony® Acoustic Wallcovering, Cube™ and Quietspace® Panels are ideal for breakout spaces as they effectively absorb echo and reverb whilst supporting a comfortable ambient environment conducive to focused work.
Click here to learn more about acoustics for working environments.
The Urban Developer is proud to partner with Autex to deliver this article to you. In doing so, we can continue to publish our free daily news, information, insights and opinion to you, our valued readers.
















