Australia By Design Reveals Properties to be Featured in Show
The newest architectural series soon to air on Channel Ten, Australia By Design, is quickly captivating the hearts and minds of many architects around the country. The most compelling part of this series is the awe-inspiring projects that will be featured. However, these projects are not full of dollar signs and glamour, rather they represent architecture at its finest, which appeals to a budget, claims an architectural purpose and has a positive impact on the local landscape.
The 80 projects featured span from residential homes of all budgets, to homeless shelters, wharfs, bridges and public spaces. No matter what type of property it is, the quality of the design is always the same.
The Urban Developer can exclusively reveal the first wave of properties sprinkled across the first four episodes to air, which are Victoria, Queensland, New South Wales and Australian Capital Territory.
Ferry Wharf Brisbane, QLD
Cox Architecture
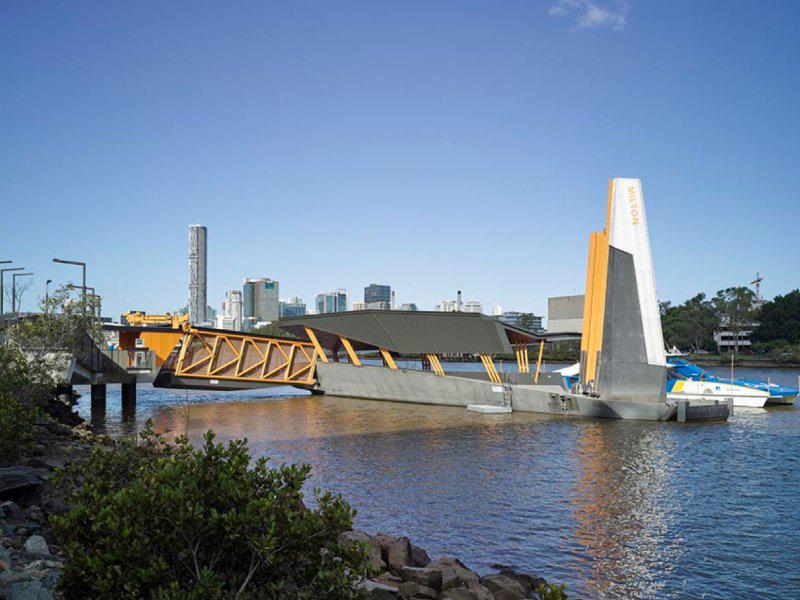
Brisbane Ferry Wharf has been redeveloped to withstand the severity of floods. Photo: Cox Architecture
This award-winning design has been accepted into Queensland’s top 10 best architectural statements of the year due its high level of scientific innovation and resistance against natural disaster. The Brisbane Ferry Wharfs Redevelopment came about after the 2011 floods, which destroyed the CityCat completely. The Queensland Government held an open competition to all architects in hopes a new and improved design could be achieved. None other than renowned multi-disciplinary firm Cox Architecture won this design, which focused on a new way of thinking against natural disasters. The mechanics of this design will be revealed on the show.
Kim Harvey School of Dance, ACT
Clarke Keller Architecture
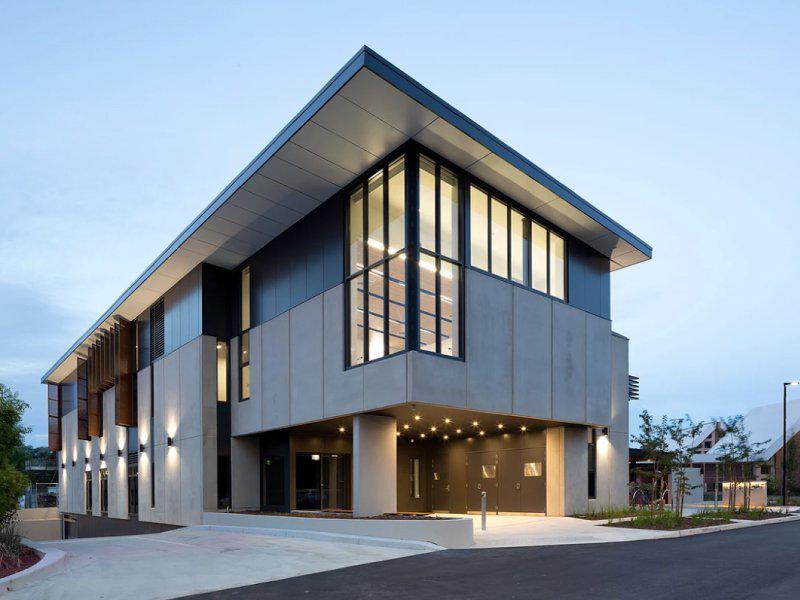
Kim Harvey's School of Dance is the perfect design space for dancers to train. Photo: accessed from Kim Harvey's School of Dance
A dance school was a unique brief to an architect, but that did not scare off Cassandra Keller from Clarke Keller Architecture. It is a space that focuses on an open design with natural lighting with a modern feel. The soft timber veneer and high ceilings create a safe atmosphere for the students who pirouette through the corridors. It was commissioned by the building’s owner as a world-class training facility, indulging in the request of having parking for all the parents and staff beneath the building.
Principal architect on this design Cassandra Keller from Clarke Keller Architects said it is purely designed for the construction of professional dancers. “Kim Harvey School of Dance is a highly finished ‘jewel box’ like dance facility attracting international standard dancers to learn and train in its state of the art facilities,” Ms Keller said.
Tanderrum Bridge, VIC
John Wardle Architects
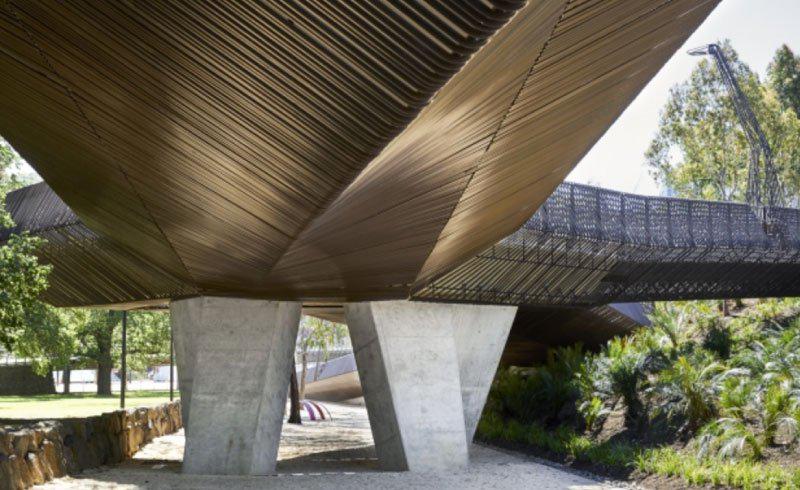
Tanderrum Bridge really does look like an animal standing its ground on Melbourne CBD. Photo: John Wardle Architects
Tanderrum Bridge has both a cultural representation as well as structural one. The bridge is located in the heart of Melbourne’s City, overseeing the famous Yarra River. It is part of Birrarung Marr, which is a park with sacred Indigenous significance. The bridge follows the natural trajectory of the land and is quite low to the ground. This bridge resembles an animalistic quality with bold cement pillars for legs and a gigantic steel ‘belly’ for the body of the bridge. This bridge also offers a sightseeing deck for tourists and locals alike to enjoy the city’s ambience.
"The bridge is wrapped in a dark steel tubing that merges with the branches of the elms. Whilst crossing the bridge, from the city into the Melbourne Park precinct, the pedestrian understands their place in history, landscape and the city," said principal architect Stefan Mee.
Merricks Equestrian, VIC
Robert Watson, Watson Architecture + Design and Seth Stein Architects (London)
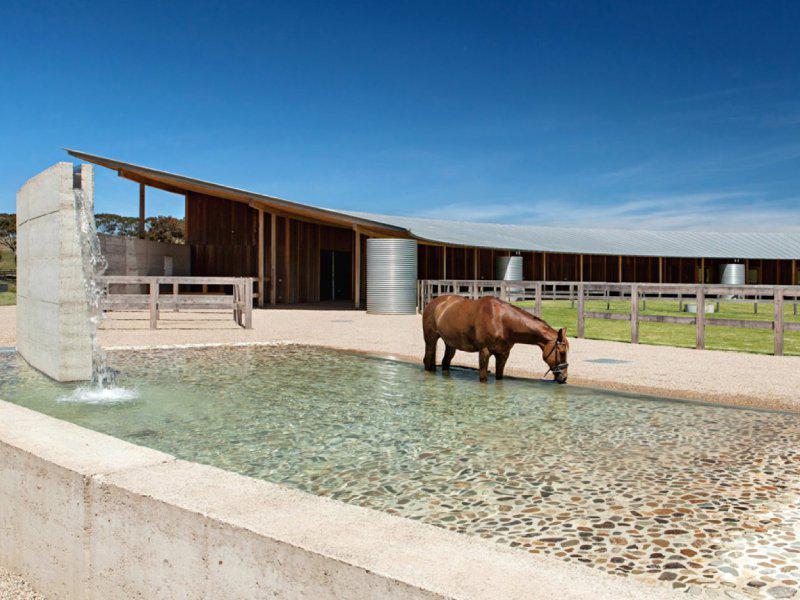
Merricks Equestrian Centre looks like absolute luxury. Photo: Watson Architecture + Design
Victoria’s south-east coastal and wine region known as the Mornington Peninsula has many hidden architectural gems. Inland in a country town called Merricks is an equestrian that is completely architect-designed. The horses live in absolute luxury and comfort with spacious stables and an outdoor bathing pool. The narrow and long shaped complex offers robust protection from harsh climates including the strong southerly winds. The timber finish is a soft element to make the horses feel all the more cosy.
The leading architect on this project Robert Watson said it was challenge but the success of it has been fulfilling. “The brief for the project was intriguing and completely new territory for us, so essentially the design is our interpretation of an Australian equestrian complex that was highly influenced by, and in response to, the stunning site on offer,” Mr Watson said.
Common Ground, ACT
David Pennington, Collins Caddaye Architects
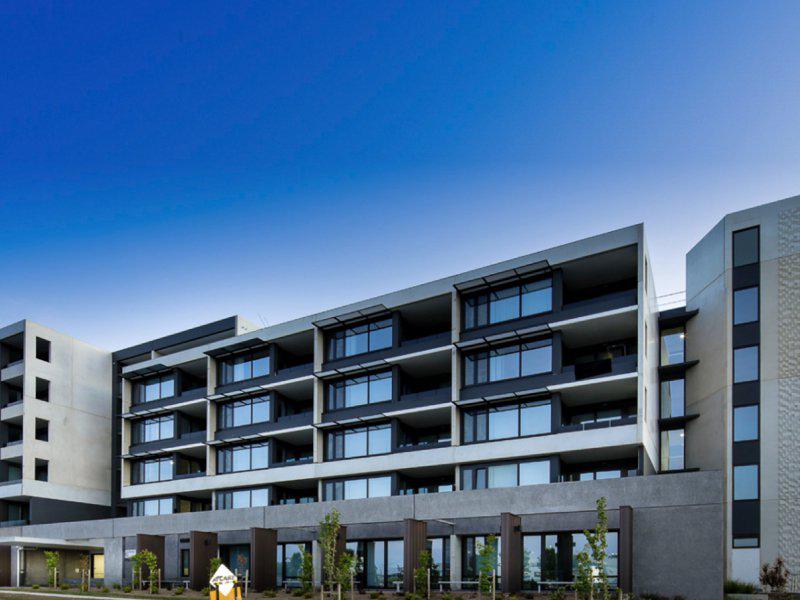
Common Ground: There is a true sense of belonging that comes with this project, and who it houses makes this design even more special. Photo: Collins Caddaye Architects
This project comes with a heartfelt story. Common Ground is a project that homes people with low income or are without a place to call home. This light and bright coloured interior gives warmth to this 40-unit dwelling, so residents can feel safe and secure. This project shows that architecture has the power to improve people’s lives.
Oral Health Building University of Queensland, QLD
Cox Architecture

Oral Health Building is the largest medical centre in the southern hemisphere where everyone from students to teachers and even the general public can use these facilities
Dental centres are generally places people dread. However, Cox Architecture has made going to the dentist more enjoyable. The leading architect has created a space that works from the inside-out, allowing plenty of natural light and warmth to circulate. The centre of the building is hollow while the stairs spiral around the outside, leaving incomers to view the building transparently from one side to the other. The centre itself is a massive 30,000 sq m, making it the largest oral health centre in the southern hemisphere.
Desert House, NT
Dunn & Hillam Architects
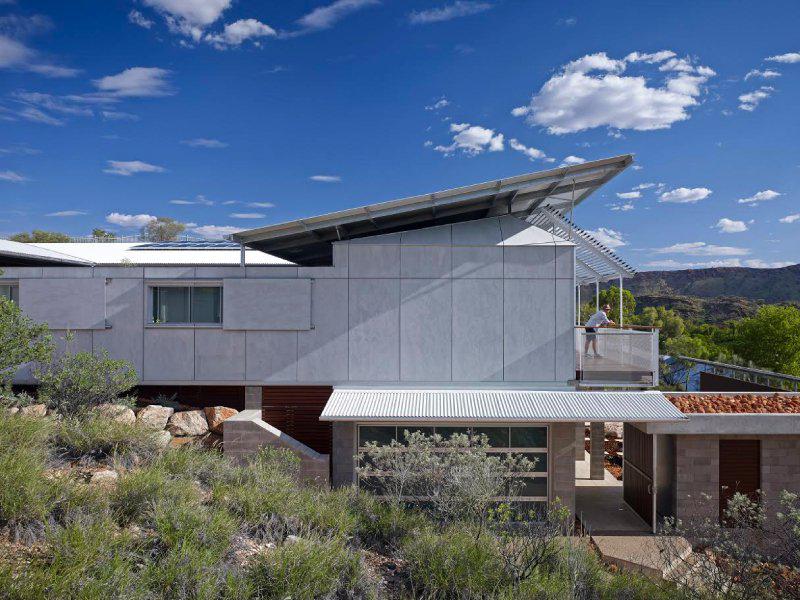
From Europe to Alice Springs, the owners of Desert House wanted a design to balance the Alice Springs harsh desert climate with calming luxury. Photo: Shot by Kilian O'Sullivan, accessed on Dunn & Hillam Architects
Ever thought about living in the outback but assumed your dream house would not be fitting with the landscape? The Desert House is a perfect example of an architect-design project that blends in well with its natural landscape while maintaining cool air circulation. Smack-bang in the middle of Alice Springs, this residential project by Dunn & Hillam Architects has the ‘esky with a sun hat’ vibe, best described by the firm. Drawing from pre-fabricated SIPS panels, this house has insulation down-pat. The design is a combination of the architects having experience with remote areas, as well as drawing from the wisdom of the Indigenous people.
With some of the exclusive properties revealed, we can be assured Australia By Design will represent the architectural industry with integrity. Tune in on Channel Ten from 3pm, Saturday 15 July.












