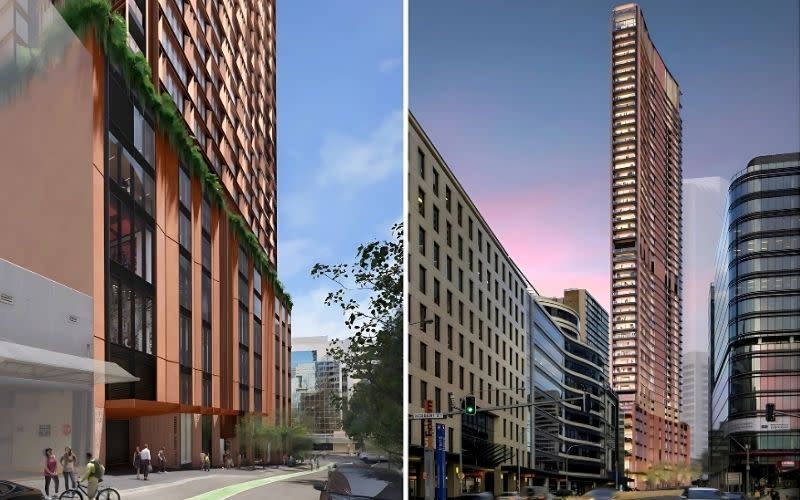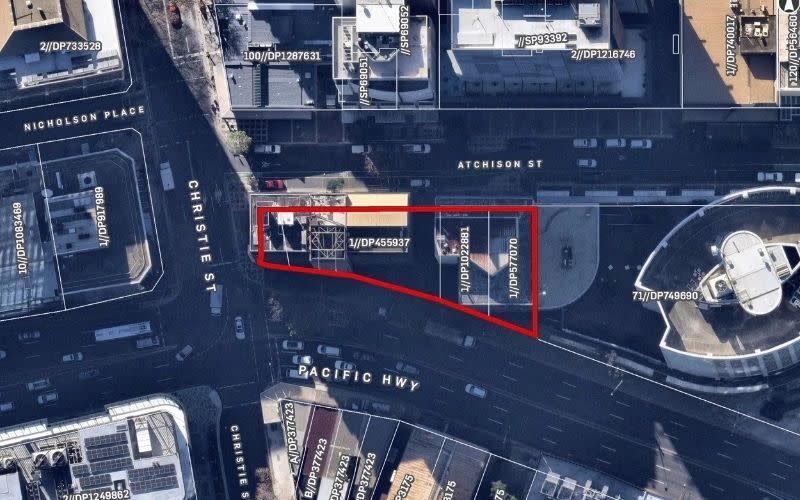North Sydney Clears $209m Tower to Match City’s Tallest

Anson Group has secured approval for a $208.9-million, 50-storey tower in St Leonards—equal tallest in North Sydney at 180 metres.
The Sydney North Planning Panel signed off on the mixed-use scheme for 617-621 Pacific Highway last week, almost two years after lodgement.
It will rise on a 1060sq m site at 617-621 Pacific Highway, about 100m from St Leonards station.
Anson acquired the two-lot site from Legacy Property in 2015 for about $40 million, when it held ageing office buildings, according to news reports at the time.
Four years later a site-specific rezoning lifted height and density controls, paving the way for the tower proposal.
BVN’s design delivers 190 apartments—36 one-bed, 104 two-bed, 50 three-bed—above a six-storey podium with retail and commercial space.
A $16.5-million community arts centre will occupy the mezzanine and level two under a voluntary planning agreement.
Gross floor area totals 26,962sq m, including 21,000sq m of residential space.
Two basement levels provide 72 car spaces, a loading dock and 253 bicycle bays.

The tower will join Billbergia’s 88 Walker Street, completed in 2023, as North Sydney’s tallest at 180 metres.
Also 50 storeys, 88 Walker combines office space with the Citadines Walker North Sydney hotel.
Other towers nearby include the 44-storey, 154m Landmark at Friedlander Place and projects from 17 to 38 storeys.
Planning documents said the scheme would “contribute towards the renewal and activation of St Leonards and its role as a strategic centre”, aligning with the St Leonards and Crows Nest 2036 Plan.

Anson’s projects have often faced long lead times.
Its 16-storey, 318-room hotel in Haymarket was first approved in 2017 but revived and re-approved last year, while a Kensington shoptop housing project at Anzac Parade took 16 months to clear the DA process before being greenlit for 197 apartments.















