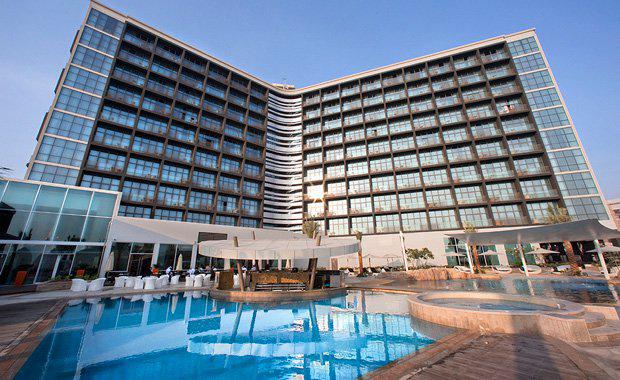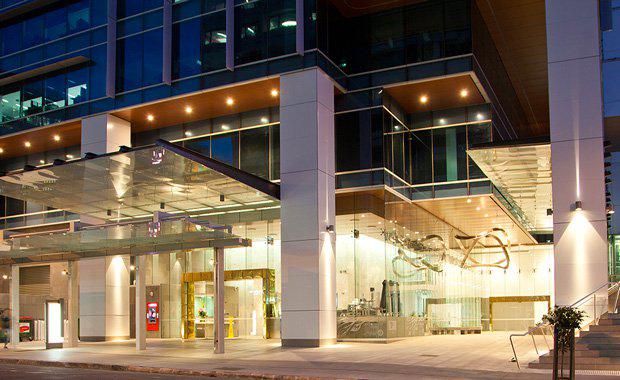5 Minutes With… Steve Child from ML Design
Steve Child is a Director and Studio Lead at the Queensland-based design studio, ML Design. Steve has extensive experience throughout Australia, Asia and the Middle-East, and his analytic skills see him deliver innovative and collaborative design solutions to ML Design’s partners throughout the development and property industry.
Why did you get started with architecture? What inspired your passion for architecture?
From a very early age – I think Grade 9 or Grade 10 – I became fascinated with the idea of creating things with my hands or through drawings. This grew into a curiosity of how different materials worked and the science of how things go together. I used to enjoy watching things get built and constantly wonder ‘how did they do that?’ and how the idea was conceived. That’s what really sparked my passion for architecture – my curiosity, quizzical nature and fascination with the built environment.
With architecture and design constantly innovating and changing - which new technology and innovative approach to architecture is most exciting to you?
In terms of recent innovative approaches in architecture, I think the one thing that stands out the most is collaboration. I see this playing a larger role in the design process than it has before. Not only internally with our studio, but between us and our clients. I think the design discipline as a realm has to begin to appreciate the requirement for a collaborative environment in order to keep achieving ground-breaking results, and this is a big focus at ML Design.
I also consider there’s currently a big shift toward barriers being broken down within buildings. We’re seeing a departure from the formality of private and public spaces; buildings are becoming more about cohabitation of functions. Think of all the open-plan office spaces and the collaboration hubs that are now being designed into major projects.

Yas Island Rotana Hotels, Abu Dhabi.
If you could choose one building in the world to redesign, which building would it be? Why and what would you do differently?
That’s a very difficult question to give a simple answer to. At its core, design is subjective and each project has different function and detail to attend to in order to deliver a successful outcome. You could apply these principles to just about any building and you would get a different response from every designer.
Instead of redesigning, I would rather like to challenge myself to see what building I could improve. I’ve always been inspired by the works of Mies Van De Rohe, in particular The Barcelona Pavilion and Crown Hall. It would be an interesting challenge to see how I could improve on those projects. Both buildings are exemplar typologies of the international modernist architecture, and it would be an interesting challenge to reconsider them.
What are the three projects you’re proudest of delivering? Why?
I’m proud of everything the team delivers at ML Design, but if I had to narrow it down to three I would have to say: 333 Ann Street, Yas Island Rotana Hotels and 145 Ann Street.
Each of those projects presented unique challenges for our studio to overcome and each required detailed design solutions. 333 Ann Street came with the complications of building and achieving a design solution while maintaining the functionality of the existing operational CBD substation. We also successfully integrated the existing heritage façade with the new works – something I’m very proud of.
Yas Island Rotana Hotels, in Abu Dhabi, is a project I’m particularly proud of since we delivered two hotels to a very tight deadline. We were responsible for designing and documenting two styles of brand hotels in time for the first Grand Prix in Abu Dhabi. The project also integrated hotel brand concepts with local and cultural influences – a design consideration that was tackled with collaboration between various international consultants.
I’m also proud of 145 Ann Street as it was a strategically complicated project. We had to undertake a full demolition and new build construction around the existing heritage-listed Ann Street Presbyterian Church. Not only was this successfully achieved, but our designs also contributed to the development of one of the first six-star green star as-built buildings (a feat in itself).

145 Ann Street, Brisbane.
What design features/strategies from these projects do you wish were more prevalent in other buildings?
Clean, crisp design. I think we as architects need to step away from over ornamentation and toward clean, crisp design. The challenge we’re faced with is to achieve outcomes by creatively using elements in the cleanest possible way.
I think society is beginning to appreciate architecture in its cleanest and purest form, which means we now have the ability and challenge to produce architecture without makeup. That’s a challenging concept for architects to take forward.
I’d also like to see more incorporation of local forms of construction and techniques being used. For example, at the Yas Island Rotana Hotels development, the structure for the hotel rooms were built using ‘tunnel-form’ construction. It was not only effective, but utilised local gave a nod to the local building industry.
How have these projects impacted your approach to architecture and design?
It’s not just those projects, but all projects, that have made me think more about the way buildings are not only designed but how they are procured. I’m always looking for procurement strategies that effectively accelerate design and documentation phase to minimise the downtime between concept design and construction.
These projects have also shown me that design is not just ‘façade-ism’. Design is about much more than just making a project aesthetically pleasing. It’s about total integration between each and every element of the building, that’s a critical step we need to obey in order to create unique spaces to live, work or play.
With your 25 years’ experience in architecture and design, you have worked in Japan for 6 years and have designed projects throughout Queensland, Australia, Asia and the Middle East – Does a country’s culture impact the project design? How?
Without a doubt, yes culture does impact and influence the design process. Environment, social and economic conditions combine to create layers that are unique to each region. For example, in Japan there is a heavy focus on precision – it needs to be right the first time. In Malaysia and Indonesia, they have a focus on using culturally significant building materials and techniques (for example, the use of local timbers and wood carvings).
Designers need to be cognisant to environmental factors as well as budget restraints in order to deliver the most strategic outcome. Interestingly, we are in the business of communication – we communicate through our ideas, our designs and our buildings. In that sense, what we do is a universal language.
ML Design have extensive capabilities over a range of sectors - including residential, retail, hospitality and tourism, commercial and aged care – do you have a favourite sector to work with?
The hospitality and tourism sector is the first thing that comes to mind with this question. I enjoy the challenge that the sector presents – it’s all about integrating the various operational groups to ensure the final product runs smoothly.
Hospitality and tourism also present an interesting set of challenges, and I thrive in an environment where I can provide strategic design solutions that solve complex problems. We’re currently working on the refurbishment of Jupiters Casino, which is the first and largest refurbishment of the hotel since its initial construction 30-odd years ago. It’s projects like this that make working at ML Design rewarding.
That said, I also enjoy the challenge of commercial and institutional design. The discipline required to deliver designs in those sectors provides a separate set of challenges.
What would you consider the most exciting project ML Design currently has in the pipeline?
I would definitely have to say Queen’s Wharf Brisbane. It is an extremely exciting project for ML Design to be a part of. The project is going to have a significant impact on Brisbane and completely reinvigorate the existing Government Precinct at the ‘end’ of the CBD.
The challenges presented by the project require significant collaboration across all levels – including the various authority divisions and key project stakeholders. Our design studio thrives in that environment, and I’m excited to see the project come to fruition.














