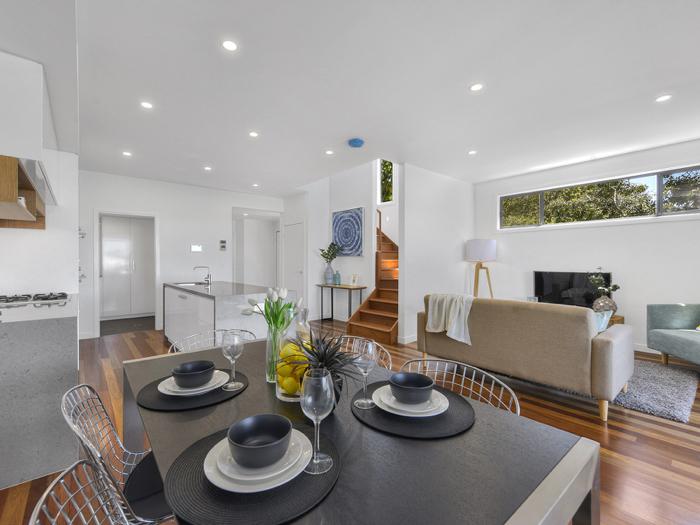Yeerongpilly Project Puts Unique Twist On Classic Queenslander
Recently-completed Agavilla Terrace Homes have put their own spin on the classic Queenslander to provide terrace homes that offer low-maintenance living whilst not compromising on space to live.
Located in the Brisbane riverside suburb of Yeerongpilly, Agavilla’s 14 terrace homes are a spacious and luxurious private oasis in the heart of a vibrant inner city community.
Developed by local Brisbane developer RPC, the development intends to marry the comfort of oversized living areas, spacious outdoor terraces and abundant storage with the "luxury of timeless architecture, impeccable finishes, and sub-tropically landscaped garden courtyards."“When we first developed the vision for Agavilla, it was all about bringing together a truly unique offering. As a family owned company, we knew that four things mattered: location, luxury, lifestyle and liveability,” RPC Managing Director Andrew Toumbas said.

“Yeerongpilly is a beautiful suburb that is characterised by leafy streets and historic Queensland homes and we wanted to create a low maintenance lifestyle without compromising on abundant living space, thoughtful design, quality finishes, green space or entertaining areas.”
HPC Architecture Director Edyta Abramczyk said one of the guiding principles throughout the design process was an emphasis on an abundance of space for living.
“The design provides for a high level of comfort and ease: seamless connections between indoor and outdoor living areas; a double garage, plenty of storage and of course spacious bedrooms.”
“They wanted not just houses but homes – places where people feel a strong sense of belonging. My goal was to create private oases that take full advantage of the luxuriant greenery of neighbouring parklands, paths and cycle ways.”

The project is being marketed by Ryan Leddicoat with prices for three Bedroom Terrace Homes starting at $735,000.
Ryan says that “the truly unique thing about these townhomes is that they have an under-roof area up to 257 square metres, giving buyers the kind of space normally reserved for a free-standing house, but with the added benefit of lower maintenance requirements.”
“The market response to this has been amazing. Since completion we have been flooded with enquiries and inspections, so it’s no wonder there are only 4 homes remaining.”
A 3D Tour of the project is available at https://my.matterport.com/show/?m=88F5CWpchrR















