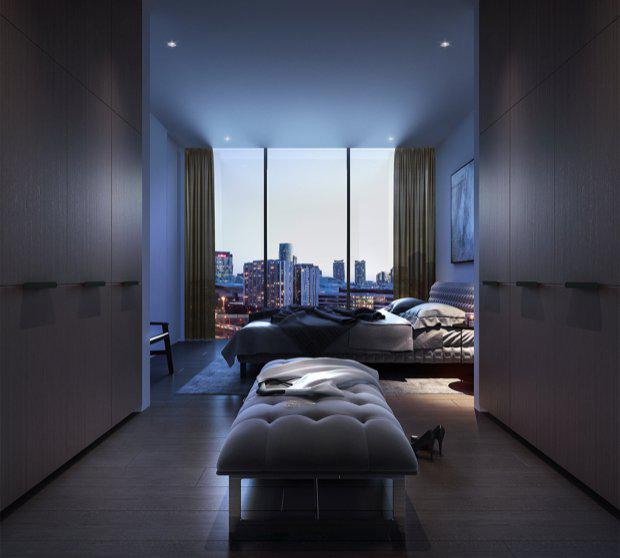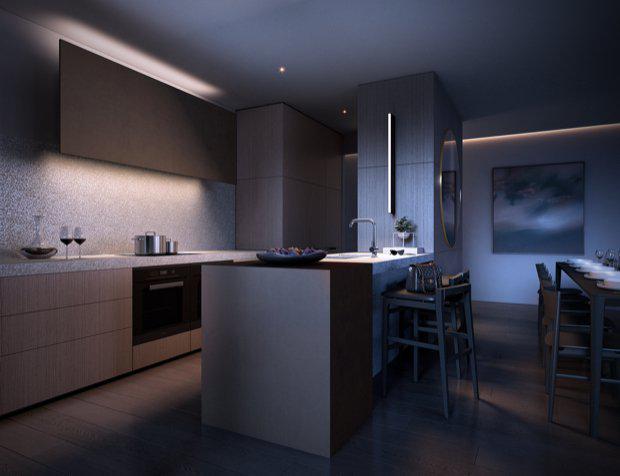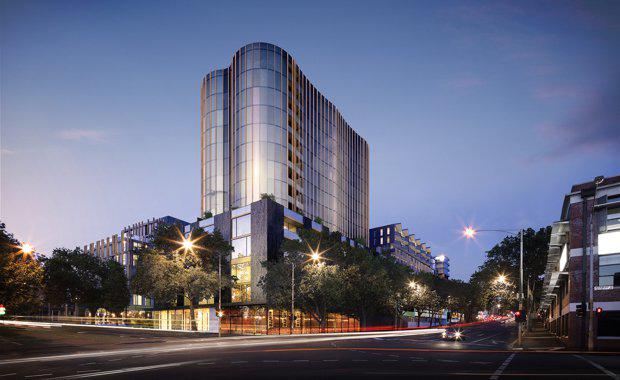West End Apartments: An Architectural Design Melbourne Can Be Proud Of
The first apartments have been revealed in the 'world-class mixed-use retail, residential and leisure precinct', West End - a project with an architectural design Melbourne can use to remake its West into its own buzzing Brooklyn.
Designed by leading interiors group Carr Design Group is the 'Adderley', which comprises of 100 one, two and three bedroom apartments and penthouses that are considered to be the precinct’s most luxurious and most expensive residences.
Located in West End’s tallest building, spanning 15 levels, the residences boast picture perfect views of the local property in the CBD and Docklands, with oversized floor plans to offer comfortable living and extra high ceilings in the tower apartments.
“The Adderley brings the high end bespoke design we are known for in residential arenas to an apartment setting, creating a truly unique and unexpected home,” Carr Design Group director Sue Carr said.
“The local market is craving something interesting, detailed, classic and timeless but also adventurous and edgy. We looked to the Italian masters and were inspired by bold geometric forms when designing the Adderley.”
West End is currently one of the biggest development projects with prolific architectural design in Melbourne and will remake a 9200 square metre former industrial site into a pulsating hub for living, playing, staying and working. It was designed as a self-sustaining community and combines exemplary residential living across four boutique apartment buildings with the service of an on-site hotel, and the convenience of a myriad of retail and hospitality options, all complemented by extensive private and public relaxation zones.
In an Australian first, developer Trenerry Group, in collaboration with project partners Victor Smorgon Group and Kanat Family, have brought together a coalition of Australia’s best designers to each put their touch on one of the precinct’s four apartment buildings.
This includes the Carr Design Group which has worked alongside Hecker Guthrie, Mim Design and Six Degrees to put their personal stamp on one building each.

Adderley is designed with downsizers in mind, with apartments ranging up to 144 square metres.
These larger home-style residences feature the luxury of a hotel and benefit from the ability to opt-in to the amenity of West End’s on-site 5 star hotel to access room service and cleaning.
Trenerry Property Director Robert DiCintio said West End would change apartment living for good and be the best place to live in Melbourne.
“Imagine a lifestyle where your every want is catered for by a hotel, but in the privacy of your own architecturally-designed apartment. For the first time, we’ve been able to marry the services of an on-site hotel with the residential offering to give our purchasers who opt-in to this service the best lifestyle experience,” he said.
“West End aims to offer a fully integrated lifestyle whereby residents can personally benefit from all of the public amenity on site, from restaurants to hotel services. It is an Australian-first concept that we hope changes the way we live in and think of apartment living.
“What Carr Design Group has crafted for our first building, Adderley, changes the concept of apartments playing second fiddle to homes. We believe their vision will be deeply loved and admired by those who respect and appreciate grand Italian design.”
Situated on the south-western corner of the precinct, Adderley’s solid form anchors the site. Its form references the silos of the area’s industrial past, with grey tinted glass façade providing a broodiness complemented by its heavy charcoal base activated by green plantings. Brass vertical fins wrap the building, providing interest from afar.
Carr Design Group drew inspiration from classic Italian style and pursued a bold and elegant interior solution, with refined industrial character that takes cues from the architectural design Melbourne hold in the west through its heritage as a workhorse suburb.

The Adderley’s interiors offer a departure from the light, Scandinavian interiors typical in developments, are monochrome and masculine and targeted at affluent owner occupiers.
Three bedroom apartments feature sculleries that complement solid-form kitchens where bold and textured terrazzo slabs wrap the island bench and splashback. Here, timber joinery softens the industrial feel, which is further referenced through the use of metal features on the island bench and overhead lighting feature.
Barazza appliances are inset in the stone so that kitchens appear as sculptural pieces of art, continuing the conversation started in the lobby, which will feature a gallery of artworks.
Layouts are open plan and feature large balconies for outdoor enjoyment. However, the interior design also creates separation and private wings for varying uses, demonstrating an understanding of how downsizers like to live and their preference of design in Melbourne.
“The Adderley is an accompaniment to a curated life, a life well travelled, and offers a unique home for those with a discerning eye for timeless design,” said Ms Carr.

Construction will commence in June 2017 and completion is anticipated by late 2019.
















