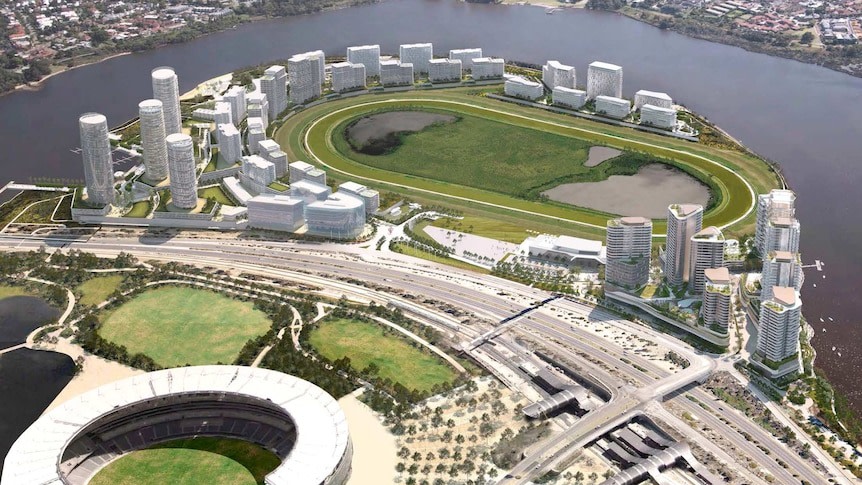Perth Racecourse Double Towers Win Approval

The latest developments planned for Perth’s Belmont racecourse precinct—$160-million twin apartment towers—have been approved.
At its meeting on July 24, the Metro Inner Development Assessment Panel greenlit Golden Sedayu’s plans for the 204-apartment project at the racecourse, part of its $3.8-billion transformation of the peninsular.
The redevelopment covers almost 5000sq m of the site about 3.5km east of the Perth CBD at Burswood Point.
It will eventually comprise 4500 homes, 90,000sq m of office and retail space, and 110,000sq m of public open space with more than 2.5km of Swan River foreshore.
Approved was the West Tower and Tower B of 19 and 22 storeys respectively, both overlooking the course.
The towers will be linked by a multi-storey carpark and an integrated racing steward’s box for the racecourse.
Around half the apartments will be of two bedrooms, with 32 one, 57 three and one four-bedroom penthouse. About 10 apartments will be designated affordable housing while 40 will meet ageing-in-place requirements for seniors.
The plans also include a cinema, gym, cocktail lounge, pool, outdoor dining areas, a roof garden and solar panels.

The five-member panel approved the plan despite the planned tower exceeding the precinct plan’s 19-storey limit.
Panel deputy presiding member Tony Arias said that although there had been discussion about the height, it was an appropriate location where heights could be maximised.
“The nearest residents are 500m away. They are sufficiently far away from the development that it won’t have a negative impact,” he told the meeting.
There is a precedence for the decision—in February another two-tower scheme for the Burswood peninsula of 26 and 18 storeys was approved.












