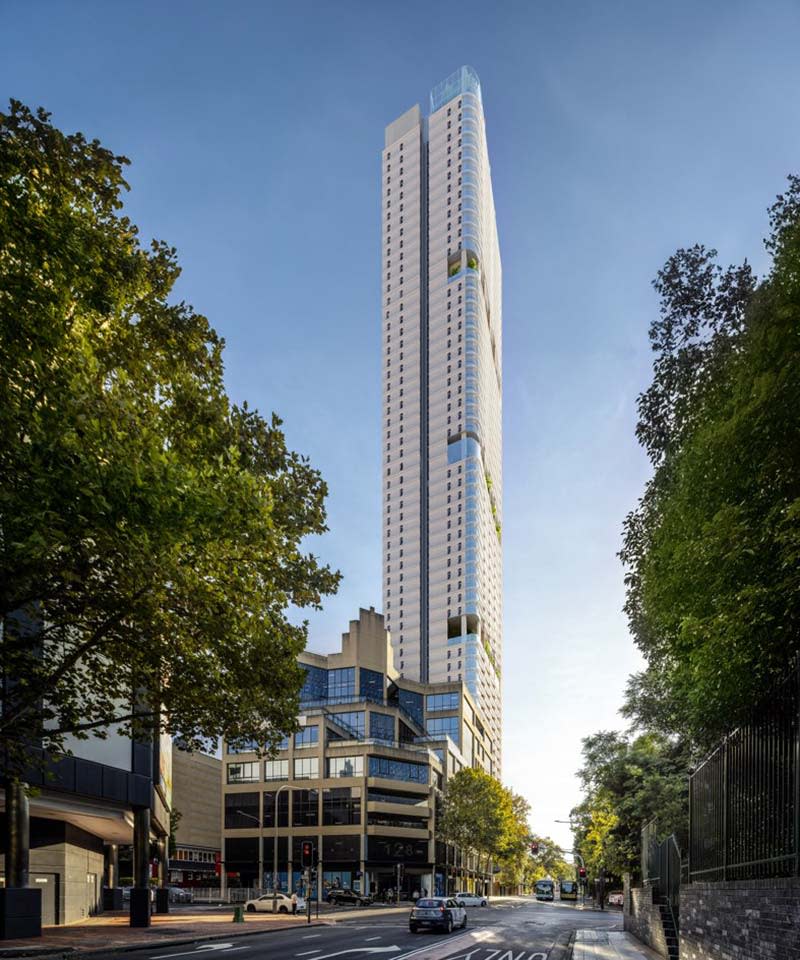Green Light for Roxy-Pac’s 60-Storey Parramatta BtR Tower

TE2 Roxy Argyle Pty Ltd has secured concept approval for a 60-storey mixed-use skyscraper at 33 Argyle Street in Parramatta’s commercial hub.
Worth $246 million, the proposed development would deliver 332 build-to-rent apartments and commercial space directly opposite Parramatta Railway Station.
The project is a joint venture between Roxy-Pacific Investments Pty Ltd, part of Roxy-Pacific Holdings Group, and TE Capital Partners.
The 2048sq m site was acquired from the NSW Aboriginal Land Council for $40.8 million in November 2018, with Roxy Pacific holding 40 per cent and Teo Tong Lim, group managing director of Tong Eng Group, holding the remaining 60 per cent.
The Department of Planning, Housing and Infrastructure approved the concept development application for a tower comprising a five-storey commercial podium supporting a 55-storey residential structure more than 222m high.
Encompassing 30,311sq m of gross floor area, the development designates 24,576sq m for residential use and 5735sq m for commercial and retail.
While the approval establishes planning parameters, it does not permit construction.
Future development applications must address detailed design, architecture, materials and operational planning before physical works can begin.
A competitive architectural process will determine the tower’s final design.
Plans call for replacing a 10-storey commercial building currently containing ground-floor retail, three levels of above-ground parking and six floors of office space.
At one point, developers explored height and floor space incentives that could have led to the building rising to as much as 80 storeys, according to planning documents prepared by consultants Urbis.

The site is within 400m of Parramatta Railway Station, Westfield Parramatta and Parramatta Square. The site benefits from operational Parramatta Light Rail and Sydney Metro West anticipated by 2032.
The project aligns with state housing policies encouraging build-to-rent developments in well-connected locations.
Public exhibition between July and August 2024 generated concerns about height, overshadowing, traffic, noise and heritage impacts.
This resulted in moving the above-ground parking to basement levels, expanding commercial space in the podium, refining materials and reducing the bulk of street-level awnings.
The department accepted the revised concept, concluding it would not result in unreasonable overshadowing or visual impact.
Turner Studio is the architect, Urbis is the planning consultant, and Loci Collective would provide landscape architecture services.
The Argyle Street approval comes as Parramatta requires 162,000 new homes by 2036 to accommodate a predicted population increase of 211,000 people.
Currently, 31 per cent of residents experience rental stress—a 72.2 per cent increase from two decades ago.














