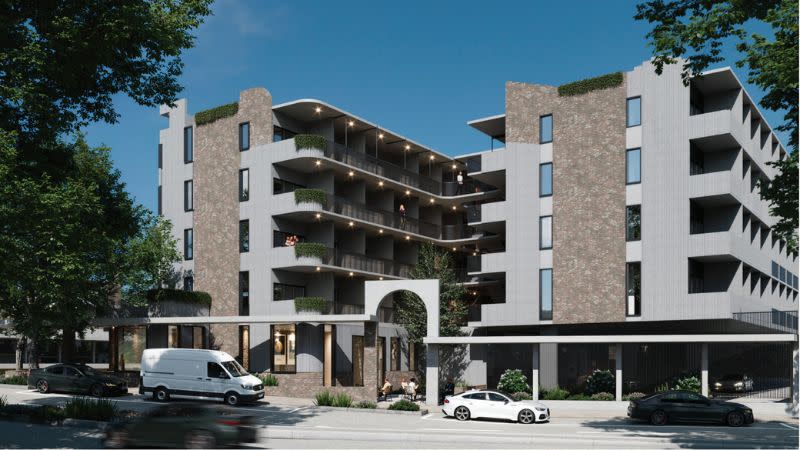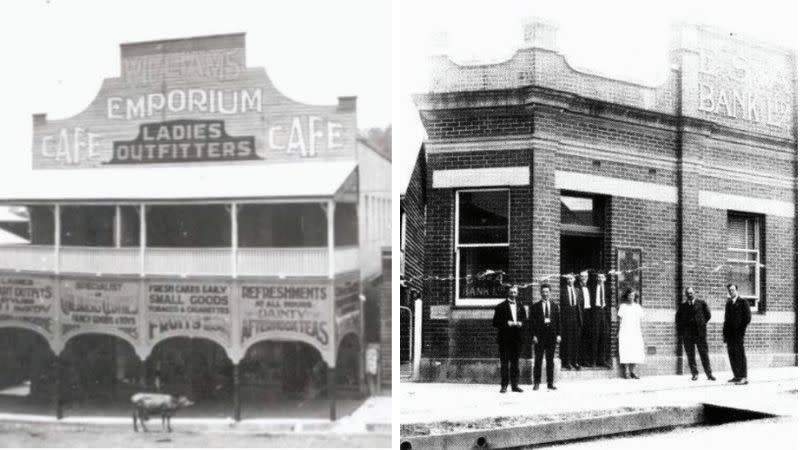‘Vertical Living’ Vision for Historic Sunshine Coast Town

A five-storey affordable housing development is planned for Nambour on the Sunshine Coast, with a focus on revitalising its town centre by “introducing vertical living”.
The mixed-use rooming accommodation proposal comprises 152 one-bedroom units and two ground-floor commercial tenancies for food and drink outlets.
It pays homage to historical local shopfronts with a design—including a Hawthorn-brick facade—aimed at providing a modern nod to the town’s heritage character.
The development application has been lodged by ARM Property Investment Group, linked to Sunshine Coast developers Marios and Rod Constantinides.
It is earmarked for a 2792sq m site spanning seven lots fronting Bury and Currie streets and, if approved, would replace four single-storey commercial buildings.
Nambour is 100km north of Brisbane and has an estimated resident population of about 20,000 but has recently been in the headlines because of increasing issues with homelessness.
According to the development application, the rooming accommodation proposal is “designed to address the growing need for safe and flexible housing for a diverse range of residents in need of secure private living spaces”.
Close to amenities and services, including public transport, its units would be available “for immediate rent following construction to deliver much-needed affordable housing”, it said.

Under the proposed scheme, the units would occupy four levels of two connected buildings. Each self-contained unit is designed with a combined living and dining area inclusive of a wet bar, bedroom with built-in robe, bathroom, linen storage and provision for a washer/dryer, as well as a balcony.
A communal rooftop garden spanning 180sq m is to feature a shared kitchen/barbecue area, plus there is also a 90sq m indoor gym.
Onsite parking for 73 cars would be accommodated on the ground floor.
Adopting a passive design approach, all rooms in the proposed development are to be oriented north–south to maximise natural ventilation and daylight, and the development would incorporate a 600sq m rooftop solar array.
“The contemporary design and introduction of vertical living in the CBD represent a forward-looking approach,” the planning documents said.

“This development seeks to revitalise the town centre, providing modern residential options that cater to a growing population while maintaining a respectful dialogue with Nambour’s unique identity.”
The proposal draws inspiration and “subtly reinterprets” elements from Nambour’s historical commercial buildings that housed businesses such as D.R. Dunn’s Pastry Cook, Williams Emporium and the London Bank of Australia.
By incorporating these historical cues, the project “aims to respect Nambour’s character and create a sense of continuity”, the application said.
“We believe that introducing residential living within the Nambour CBD is essential to supporting the long-term vitality of the centre.
“By bringing life and activity into the CBD beyond traditional trading hours, the development will help to create a more vibrant, connected, and resilient town centre.”













