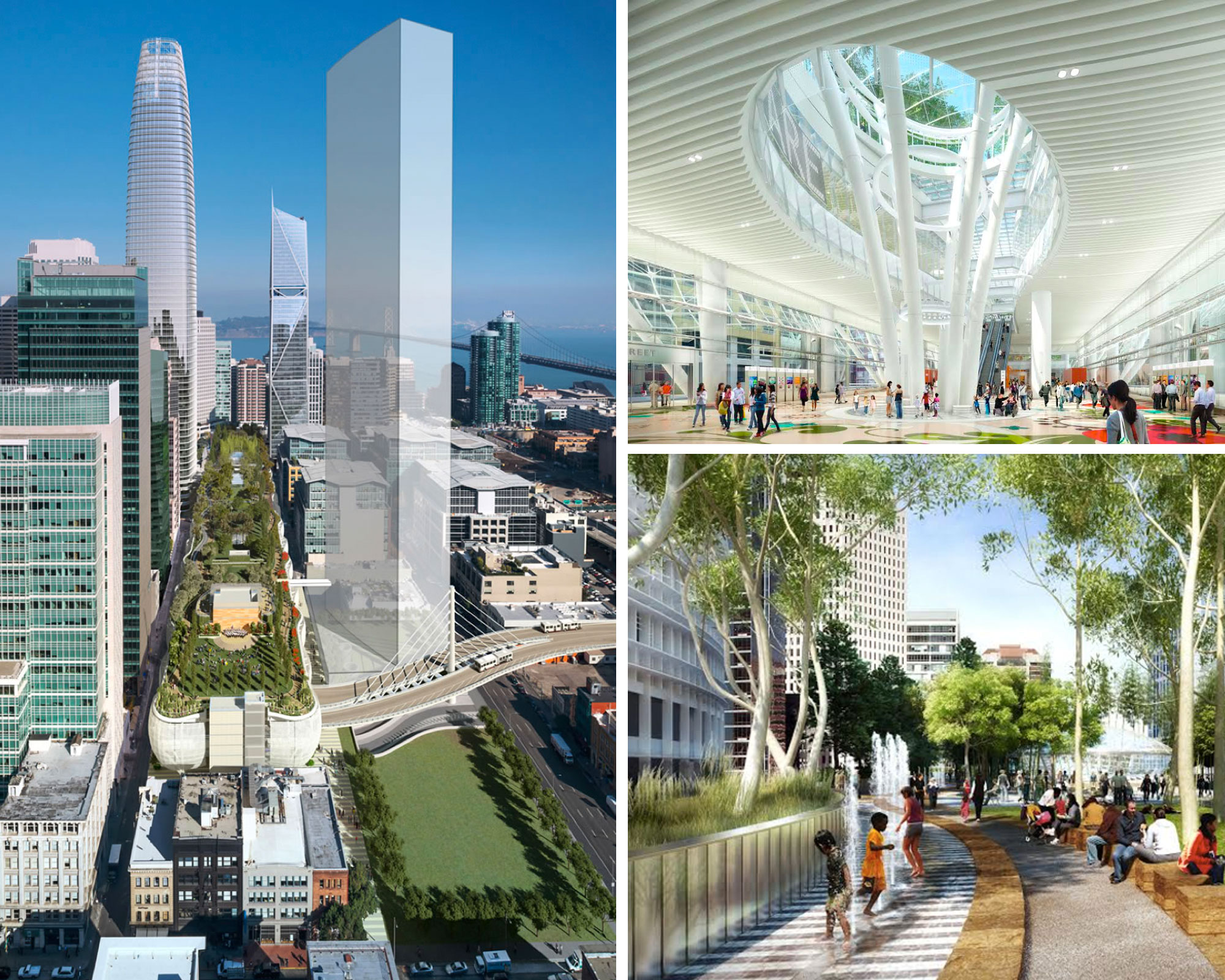Two Decades On, San Francisco's $3.1bn Mega Transit Centre Opens for Business
TUD+ MEMBER CONTENTAfter 20 years of planning and nearly a decade of construction, the Salesforce Transit Centre has opened to the public in San Francisco.
The $2.3 billion (A$3.1bn) centre spans four city blocks and is topped by a 1.5-hectare park.
The 110,000sq m transit hub will eventually connect 11 regional, state and national public transport modes.
In 2005, San Francisco city officials approved a plan to redevelop what they dubbed the Transbay District, a rundown 16-hectare area to the south of the city’s financial centre.
Two years later, the developer-architect team of Hines and Pelli Clarke Pelli won an international design competition for the transit centre and a neighbouring skyscraper, now known as Salesforce Tower.
The technology company's tower opened earlier this year and is now connected to the transit centre's rooftop park by a footbridge.
Salesforce will pay $110 million (AUD$150 million) for naming rights over the next 25 years to help fund the operations of the centre.
Related: Five Global Tech Hubs from Around the World
The centre's most striking feature, its rooftop park, was designed by PWP Landscape Architecture which co-designed the 9/11 memorial plaza in New York.
The park comprises 13 gardens, a great lawn, a half-mile jogging track, a restaurant and an 800-seat amphitheater.
The park's rolling landscape cleverly integrates exit stairs, elevator overruns, and mechanical vents amid its hillocks as well as more than 600 trees and 16,000 plants.
Within the centre are two floors of concourse and 9,000sq m of retail space, topped by the bus deck.
Below ground sit two levels of platforms as well as rail infrastructure for future commuter and high-speed trains, and a train-concourse level that is yet to be completed.
“Salesforce Transit Center represents San Francisco at our best,” San Francisco mayor London Breed said.
“It reflects our commitment to innovation, transportation, environmental sustainability and community development.”
Related: Top 20 Most Expensive Office Markets

The original scheme included undulating glass facades, bulging out where columns inclined outward to support the cantilevered bus deck.
But the curved glass would have been too thick to meet blast requirements and consequently was removed from the final concept.
Instead, the project team wrapped the building with a perforated aluminium screen.
The new centre replaces the former Transbay Terminal built in the late 1930s which was found to be seismically deficient and lacked the capacity to handle modern-day transit demands.
More than 490,000 cubic metres were excavated and 70,000 cubic metres of concrete were recycled from the old terminal, enough to fill 28 Olympic-size swimming pools.
The centre is scheduled to open in phases with full bus services commencing last weekend, while all the rail connections should become active between 2020 and 2025.
It is set to create 14,000 new jobs in the Bay Area and has spurred $9 billion in nearby private development.













