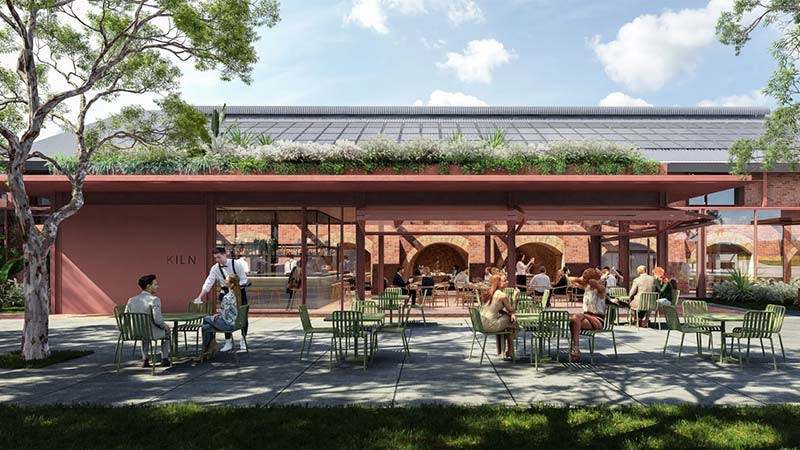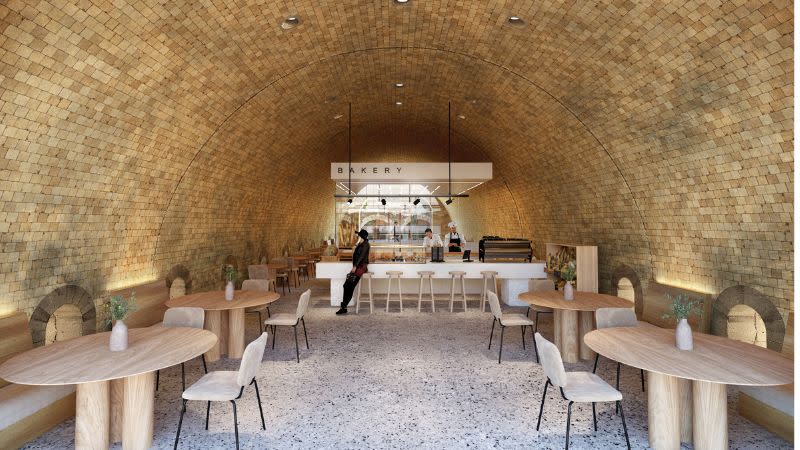Doma Ready to Begin 380-Home ACT Brickworks Scheme

Doma Group is close to beginning work on converting the Old Canberra Brickworks site at Yarralumla after a 380-home precinct combining housing, retail, hospitality and recreational facilities was approved.
The decommissioned brickworks, which operated from 1913 to 1976 producing the “Canberra Red” brick, are posed to become one of the capital’s most significant heritage adaptive reuse projects.
Doma Group will repurpose the heritage-listed brick kilns and associated buildings into a commercial and retail destination. The company was selected as preferred tender by the ACT Government in 2017.
The latest approval follows the Estate Development Plan being endorsed in August 2024, which established the overarching framework for the staged development process.
While the heritage core and infrastructure components have received approval, individual residential building applications are still under assessment, with detailed design work continuing for townhouse blocks and houses along Denman Street.
Doma managing director Jure Domazet said the vision for the Brickworks site was to curate a “mix of experiences and venues” to “create a vibrant precinct that honoured the site’s rich heritage while offering contemporary spaces for the community to connect, work and relax”.
The heritage core precinct, to be known as Brickworks, would include office spaces, allied health services and wellness facilities such as a gymnasium, day spa and skin clinic.
Food and beverage venues comprising a bakery, wine bar, cafes and restaurants would operate within the heritage-listed brick kilns.
The precinct would centre around a landscaped piazza featuring deep-rooted trees and a water feature. Residents would also have access to a working garden.
The residential component comprises detached houses, townhouses and apartments.

The project would feature more than 30,000sq m of landscaped parklands for residents and visitors.
The first stage of residential development, comprising freestanding homes and terraced townhouses, is due to be released to market in the first quarter of 2026.
According to the development application, the project includes water-sensitive urban design features such as wetlands, ponds and rainwater tanks, targets a five-star Green Star Communities rating and would explore renewable energy options, including rooftop photovoltaic systems.
The site is about 7km from the Canberra CBD and 2km south of Lake Burley Griffin. Residential developments neighbour it to the north and east, there is open landscape to the south, and the Royal Canberra Golf Club is to the west.
Heritage conservation efforts would focus on adaptive reuse of the brick kilns and associated buildings while retaining six heritage-listed kilns that the developers said represented a brickmaking history unmatched in Australia.
The development also addresses the critically endangered golden sun moth habitat through proposed offset areas for impacted zones, according to the development application.

Remediation plans would manage contamination risks, including asbestos and heavy metals.
The project aligns with Canberra’s Garden City principles emphasising integration with landscape, high-quality urban parklands and passive heating and cooling systems.
It also supports the ACT Government’s urban infill strategy by reducing reliance on greenfield developments while promoting sustainable city growth.
Doma Group aims to open the Brickworks Heritage Core precinct in mid-2027.
Construction is to proceed in stages, with civil and infrastructure works across the 16ha site approved under the heritage core development consent beginning within weeks.
Other medium to high-density residential projects across the ACT include Village Building Company’s plans for a 337-home Fetherston project at Weston, 3km west of Yarralumla, after subdivision approval was granted for the former Australian Federal Police training site.
Eight kilometres north of the brickworks development, JW Land has plans for a 435-unit residential and hotel precinct at Belconnen that incorporates “ageing in place” design principles across multiple generations.
The proposal for the 5675sq m Lathlain Street site includes four buildings ranging from 12 to 18 storeys, a 144-key hotel, ground-floor retail and office space.
These developments align with the ACT Government’s urban infill strategy and push for “missing middle” housing options to address Canberra’s housing demand.















