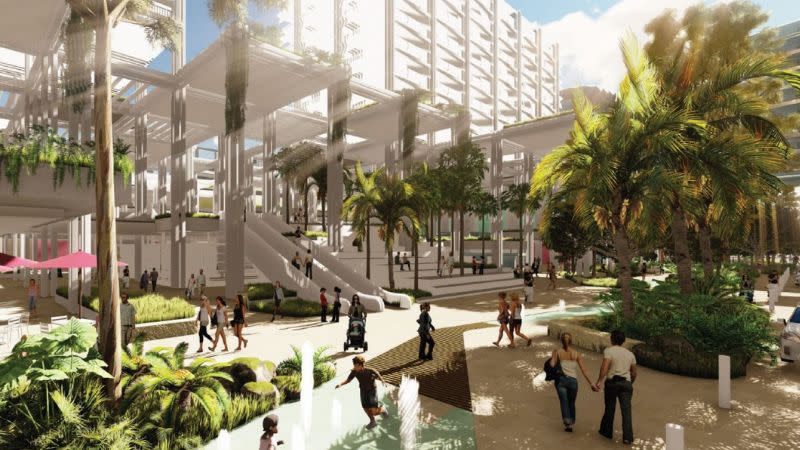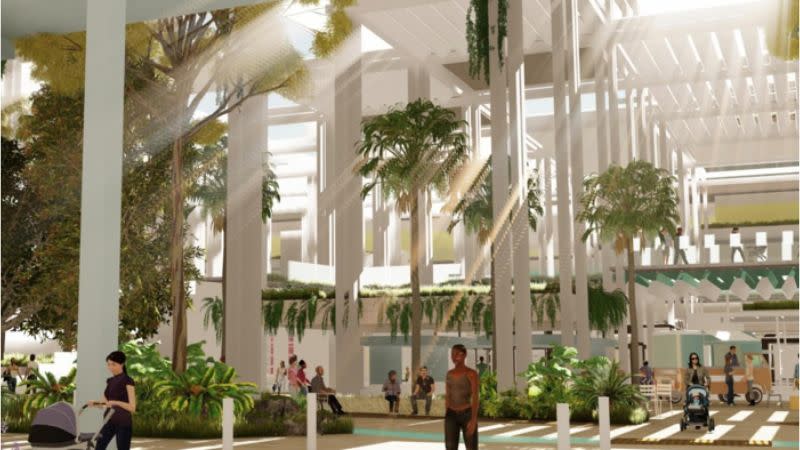Giant $900 Million Masterplan Filed for Tweed Heads Centre

A Sydney real estate funds manager has filed concept plans for a giant $900-million redevelopment of the 5ha heart of Tweed Heads just inside New South Wales on the border with Queensland.
Elanor Investors Group is seeking a staged redevelopment of the Tweed Shopping Mall, which comprises 13 new buildings of up to 15 storeys on the corner of Wharf and Bay streets, just a couple of blocks from the Tweed River and less than a kilometre before it spills into the ocean.
The plans before Tweed Shire Council are for more than 1400 townhouses and apartments, 45,000sq m of retail space—including three supermarkets, fresh food market, and food and beverage outlets—a 52-key hotel, 14,000sq m of office space, a medical centre, a cinema complex, a childcare centre for up to 200 children, wellness centre and gymnasium.
The masterplan will take about a decade to complete and is estimated to cost about $907 million.
In documents before the Tweed council, Sutherland and Associates Planning said the concept plan “begins with the introduction of a new street and pedestrian network which will integrate with the pattern of the existing road network and street blocks in the locality”.
At the centre of the development will be a so-called “green heart” among the 13 buildings, some of which will rise to 49.5 metres. About half the site, or 24,665sq m, will be open space.
There will be parking for up to 2500 cars.

“The residential development will comprise a diverse housing stock including two-storey terraces, maisonettes and apartments to accommodate and foster a diverse community of residents,” Sutherland’s report said.
That comes as welcome news to Tweed mayor Chris Cherry, who told The Urban Developer she hoped the concept plan would bring housing for the town’s key workers.
“We have quite an issue at the moment with housing for workers and as a consequence of that we have a lot of gaps in our labour market, and businesses are finding it very difficult to get workers,” Cherry said.
She is in Canberra attending the Australian Local Government Association's national general assembly, alongside council leaders from most of Australia's 537 local governments.
“We need accommodation that is affordable for them.”
And jobs.
“Right here on the border, Covid border closures showed us just how vulnerable we are to the vagaries of politics and government decisions,” Cherry said.
“So I’m hoping that it’s going to provide a lot of employment for the people within our shire.”

In fact, in a report on the economic benefits of the development, the council was told construction on the project alone would create 520 jobs a year over the next decade. About $790 million is expected to be injected into the Tweed Heads economy over the same period.
The council has put together a panel of design experts which first met in August last year, eventually refining the concept plan to remove height variations, and to increase public domain and deep soil areas.
The need for an architectural design competition was waived by the NSW Government Architect on the understanding an alternative design excellence process would be conducted.
Elanor Investors Group, a publicly-traded entity established in 2009, manages more than $2.9 billion of real estate investments across Australia and New Zealand, with a focus on commercial office, healthcare, retail, hotels, tourism and leisure sectors.
The existing, single-level Tweed Shopping Mall first opened in 1973 and counts three supermarkets as well as 62 specialty retail stores.
Elanor acquired the site in August of 2016, paying $65.5 million, according to online documents.















