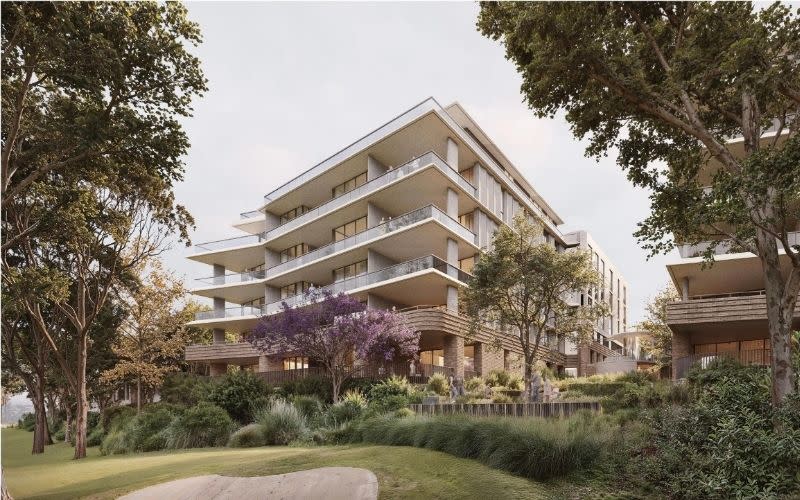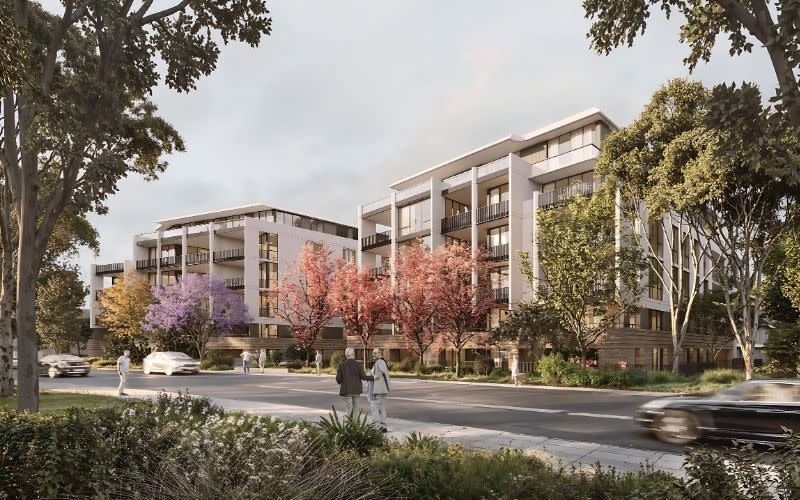Traders in Purple Tees Up 75 Units for Upper North Shore

Traders in Purple has teed up plans for 75 luxury apartments beside the fairways of Pymble Golf Club at St Ives.
The 5900sq m site at 46-50 Cowan Road—previously the subject of aged-care and townhouse approvals—would make way for two six-storey buildings above three basement levels for 178 cars.
Together they would provide almost 13,000sq m of new housing.
The developer acquired the site about 18km north of the Sydney CBD in April after an expressions-of-interest campaign by Colliers and CBRE.
It was purchased alongside a second parcel at Nicholson Street, Wollstonecraft, in a two-site North Shore play with a combined project value of $560 million.
The Wollstonecraft site was rezoned last year to a 43m height limit, opening the door to residential development of up to 12 storeys.
The St Ives application has been filed under Chapter 6 of the Housing SEPP, which allows six-storey apartments within walking distance of nominated centres such as St Ives Shopping Village, 350m away.
The planning report said the maximum height of the proposal was 24.03m due to the slope and irregular ground levels due to site work for a previous DA.
The exceedance is confined to lift shafts and rooftop plant and “does not result in a perceptible increase in the bulk, scale or visual impact of the development”, it said.
The Cowan Road site has been through several previous planning rounds.
A 99-bed aged-care facility was approved on appeal in 2020, and 25 townhouses endorsed by the Land and Environment Court in 2023.
Both approvals were surrendered when Traders in Purple advanced its apartment plans.

The apartments are pitched at downsizers and families seeking more space.
“Family is of primary importance in this locality and having an apartment large enough to continue traditions such as hosting Christmas Day with all the children and grandchildren around, was of utmost importance,” Traders in Purple chief executive Brett Robinson said.
The scheme offers a mix of two, three and four-bedroom apartments. Most are three-bedders and many include a multi-purpose room.
Plus Architecture’s design sets aside 27 per cent canopy cover and 22 per cent deep soil planting.
“The project responds sensitively to the site’s natural topography and takes advantage of the aspect towards the Cowan [Road] Oval and expansive views over the golf course to the west,” Plus Architecture director Rido Pin said.
Sandstone fencing, landscaped gardens and a glass pavilion entry have been proposed to “create a balanced urban fit” with the local character.
Accessibility has also been factored in, with all apartments to achieve Silver Liveability standard and 10 per cent designed to Platinum level, making them suitable for ageing in place with wider doors, hallways and showers.

Consultation with Pymble Golf Club focused on overshadowing and ball-strike risk.
Reports said the fairway would be shaded for “a one-hour period between 9am and 10am on June 21”.
A boundary fence has been added and sales contracts will include a golf-ball disclosure.
Traffic modelling forecast 36 extra peak-hour trips, adding about 1 per cent to surrounding streets.
Traders expects to launch sales in 2027, subject to planning approval.
The Sydney North Planning Panel will determine the application.














