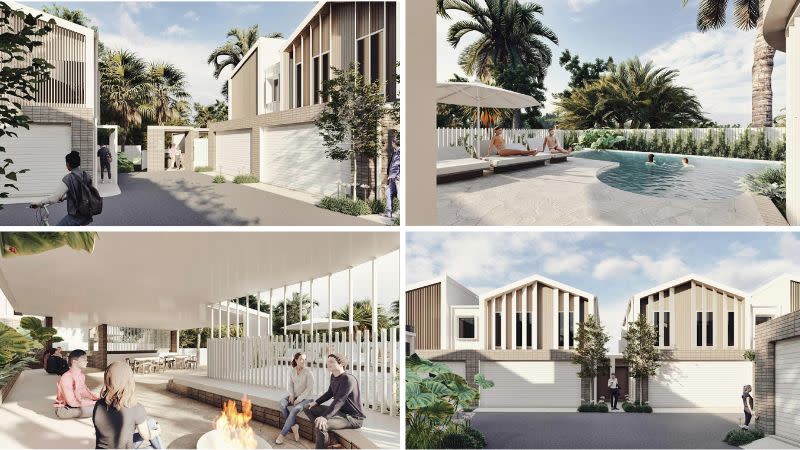Townhouse Plans Lodged for Labrador Used Car Yard

A suburban used car yard is to make way for a large townhouse development under newly filed plans at the northern end of the Gold Coast.
The proposal is the latest in a string of applications by developers looking beyond the city’s high-density beachside strip for opportunities.
Brisbane-based developer Rogerscorp, led by Simon Rogers, is behind the plans for the 1.55ha site at 103 Olsen Avenue, Labrador.
The development application comprises 42 four-bedroom, two-storey townhouses in a scheme designed by Z Architects.
Each of the townhouses includes a rear courtyard and double garage and will be accessible via a private driveway “loop road” that would be a shared zone for vehicles and pedestrians.
“Given the location and context of the site, it is considered to be in a perfect position for a medium-density development,” the application said.
“By replacing the current car yard with contextually appropriate and architecturally designed housing, the use of the site and the streetscape would be vastly improved.”
It also noted the proposed development would contribute to housing supply and diversity in an undersupplied market.

“The proposal will deliver infill development on a strategically located site at a time of well-document supply and affordability issues,” the DA said.
The Labrador site is close to the Griffith University’s Gold Coast campus, Gold Coast University Hospital, Harbour Town Shopping Centre and the Broadwater.
According to the documents, only 60 per cent of the rectangular-shaped site will be dedicated to the development footprint, with an extensive 6400sq m portion retained as an eco-reserve that will continue to be rehabilitated.
The proposal also incorporates about 943sq m of communal open space—including a pool, barbecue, outdoor dining area, landscaped garden and and a fire pit—in the northern-eastern corner of the developable area of the site.














