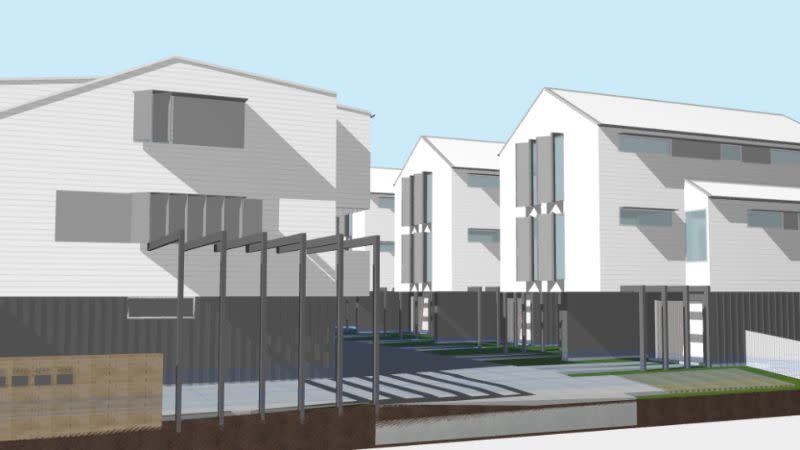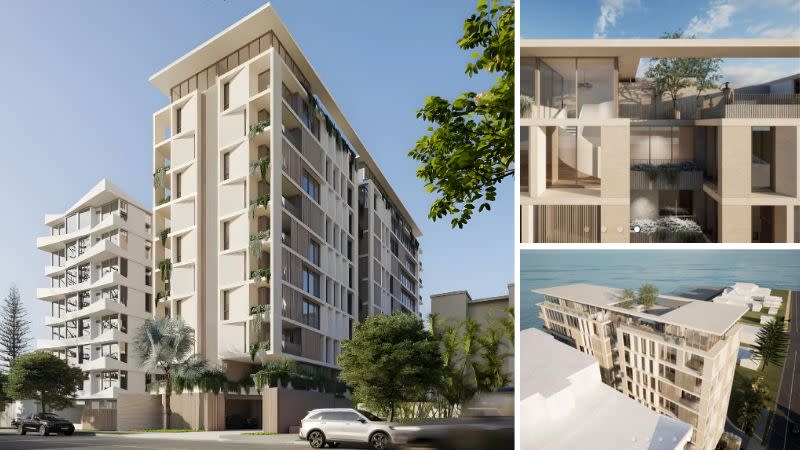Townhouse Plans Add Lowrise Twist to Bilinga Boom

The Bilinga boom is extending its runway into a lowrise take-off zone along the Gold Coast Airport strip with plans filed for a townhouse development.
Earmarked for a 3592sq m site spanning seven lots on the western side of the Gold Coast Highway, it would comprise 21 attached residences across 8 two and three-storey buildings.
The proposal has been filed by Bibik Developments and includes a mix of three and four-bedroom homes.
On the airport side of the highway, it has frontages to Coolangatta Road, Kirribin Street and Adina Avenue.
Under the Reddog Architects-designed scheme, about 182sq m of communal open space, including a pool and a grassed area, would be provided.
A total of 42 resident carparks and six visitor spaces also are planned, all at ground level.
According to a Zone Planning Group planning report, the proposed lowrise development exceeds allowable density and marginally breaches the height limit.
Nevertheless, it said: “There is a planning need and economic benefit to permit this development in its proposed form.”
The report cited the South East Queensland Regional Plan benchmark of 161,700 new homes to be provided within the City of Gold Coast local government area by the year 2046.
Of these, it indicates that 26 per cent or 42,042 homes—that is, 1911 on average each year—be provided in a lowrise attached format.

Last year, the city produced a total of 3294 new homes—less than half the 7350 required annually under the SEQRP benchmarks.
“It is very clear from recent data that the city is facing a severe dwelling supply shortage and that property prices and rents are rising rapidly,” the report said.
“This proposal is considered an appropriate development outcome for the site and directly responds to the benchmarks set out by the SEQRP by providing well-located infill housing opportunities which are generally unconstrained by natural hazards over the site.”
Additionally, it said: “An increased density that simultaneously offers variety and more compact built form as an alternative to more expensive dwellings and high-end beachfront apartments is of significant planning merit”.
Across the road, on the eastern beachside of the Gold Coast Highway, several recent development approvals have been granted for more intense, midrise developments ranging from about 7 to 11 storeys.

One of the latest to be given the green light is a proposal comprising 19 three and four-bedroom apartments by Byron Bay-based developer Molti Group.
The 11-storey beachfront tower features two double-storey penthouses with private rooftop terraces each with a plunge pool, lounge seating area and tables.
Communal recreation facilities on the ground floor will include a pool, barbecue and dining area and sauna.
It is planned for a 1124sq m site at 307 and 307A Golden Four Drive and will replace a block of four units and a two-storey house.
The scheme designed by BDA Architects features a slender tower with cascading planters and a “floating” roof form.














