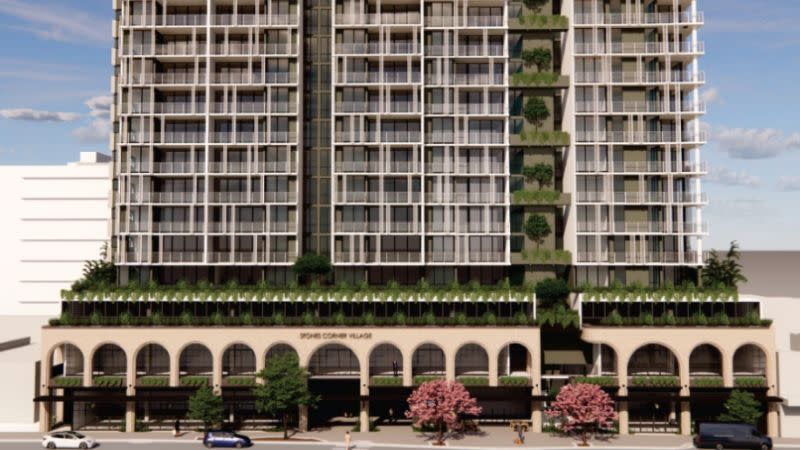
The urban renewal of one of Brisbane’s smallest suburbs is emerging as one of the biggest development-driven legacies in the lead-up to the city’s 2032 Olympic Games.
Already a string of development application have been filed for Stones Corner on the edge of the Olympic precinct at inner-city Woolloongabba.
But the latest proposal lodged with the Brisbane City Council is seeking to lead the revival of the once-southside village hub.
Developer Stockwell has submitted redevelopment plans for its Stones Corner Village supermarket-anchored retail centre spanning a 5709sq m site at 405 Logan Road.
Under the plans, it would undertake a dual-tower residential-led mixed-use development.
Comprising two towers of 14 and 16 storeys, it would accommodate 209 apartments set above a common podium with retail and dining tenancies providing an activated frontage behind an arched facade.
The MK Architecture-designed scheme includes a mix of one, two, three and four-bedroom apartments—110 in one tower and 99 in the other—as well as 506 carparking spaces across the podium and basement levels.
Communal open space spanning a total of 1686sq m would be provided on the fourth storey of the podium as well as both tower rooftops—including swimming pools, sun beds and decks, seating nooks, garden beds, courtyards and walking paths.
If approved, it would be developed in three stages.
According to a submitted planning report, its mix of uses was aimed at becoming “a catalyst to generating activity in and strengthen the ‘main street’ role of Logan Road”.
“This key site in the heart of Stones Corner represents an opportunity to set a benchmark for the rejuvenation of Stones Corner,” it said.
The proposed towers exceed the site’s 12-storey height limit.

However, the planning report deemed the height was “an appropriate outcome” citing the site was “one of the largest landholdings in the area” and more than twice the 2500sq m minimum lot size that required to enable building height of 12 storeys.
An analysis by Archipelago entitled Stones Corner Precinct Suburban Renewal Opportunity was used to inform the concept planning for Stockwell’s proposal.
“Stones Corner was once a busy retail strip ... however since early 2000, a chain of events have led to a large number of vacancies along the once bustling strip,” it said.
It also noted that a number of consolidated landholdings—many of them spanning the width of blocks—presented “opportunities for catalyst development in the precinct”.
“The unique position of the precinct within the urban framework of Brisbane supports a future built form with an increased density of residents, visitors and workers,” it said.
Among the other recently lodged DAs for Stones Corner is another two-tower project earmarked for a 3846sq m site spanning six properties at 73-85 Cleveland Street.
The proposal comprises 226 apartments ranging from one to four bedrooms across two 12-storey towers and has been filed by an entity linked to Idec Group’s Peter Gartshore and family members. It includes recreational rooftops linked by a skybridge.
Huon Property Group has lodged plans for a 15-storey mixed-use tower for seven lots spanning a 2618sq m site fronting Logan Road and Cleveland Street. It would comprise 144 two and three-bedroom apartments and 181sq m of ground floor retail-commercial space.