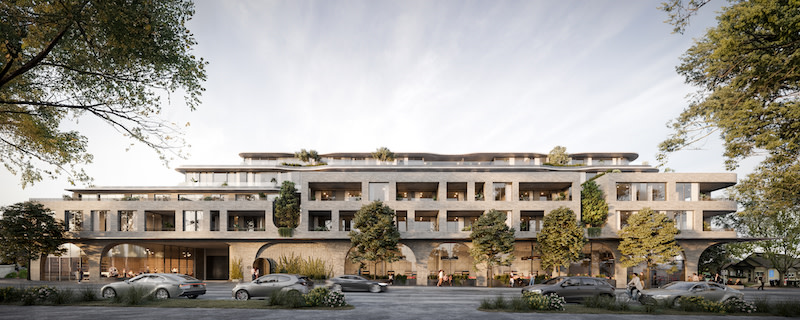Time & Place’s $150m Glen Iris Shoptop Gets Nod

Time & Place’s $150-million mixed-use project in Melbourne’s Glen Iris has won approval.
Designed by Cera Stribley, the five-storey project is now poised to rise on the site at 173 Burke Road, 12km south-east of the CBD.
It will comprise 60 apartments, including affordable homes, targeted at downsizers, young and multi-generational families alongside a full-line Woolworths supermarket, the developer said.
“This week’s planning approval follows engagement over many years with the local community, the City of Stonnington, as well as the Department of Transport and Planning, together with the Office of the Victorian Government Architect, and reflects feedback received on urban design, local character and traffic and car park management,” Time & Place said in a statement.
This project will target a 5-star Green Star rating for the residential component.
The ground floor will comprise a Woolworths supermarket, including a six-bay direct-to-boot facility.
Time & Place said it was “strategically expanding its mixed-use and residential portfolio in Melbourne’s inner city”.

Time & Place founder and director Tim Price said the project was its second in partnership with Cera Stribley after the Victoria Hill residential project in neighbouring Camberwell.
“The success of Victoria Hill not only highlighted our collaborative working relationship, but also set a benchmark for the quality and innovation we strive to achieve,” he said.
“In Glen Iris ... they have responded thoughtfully to the evolving urban context of the area, ensuring that the design seamlessly integrates with the existing streetscape.
“One of our primary focuses with this project has been addressing the need for diversification in housing typologies of Glen Iris.
“This project aims to meet the evolving needs of the community and enhance the overall vibrancy of the area.”
In August the developer was greenlit for its debut project on Sydney’s Northern Beaches.
The shoptop project slated for a site in Manly will comprises 21 luxury two and three-bedroom apartments and three penthouses.
The five-storey, $100-million development is planned for a site at 35-43 Belgrave Street, opposite Manly Oval, and has been designed by SJB.














