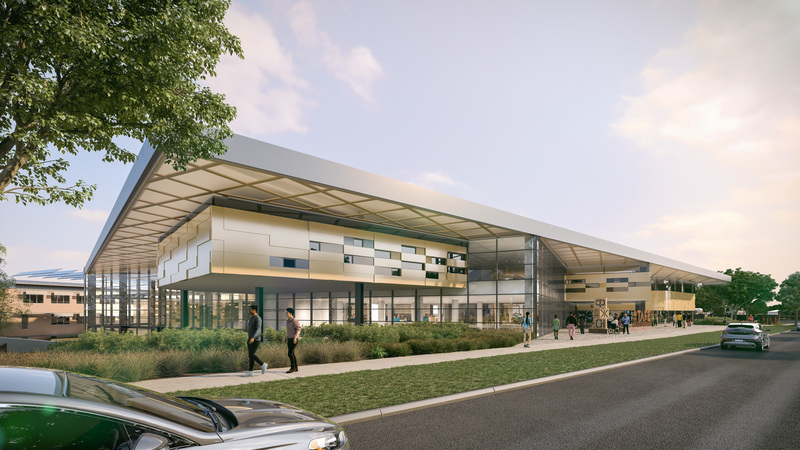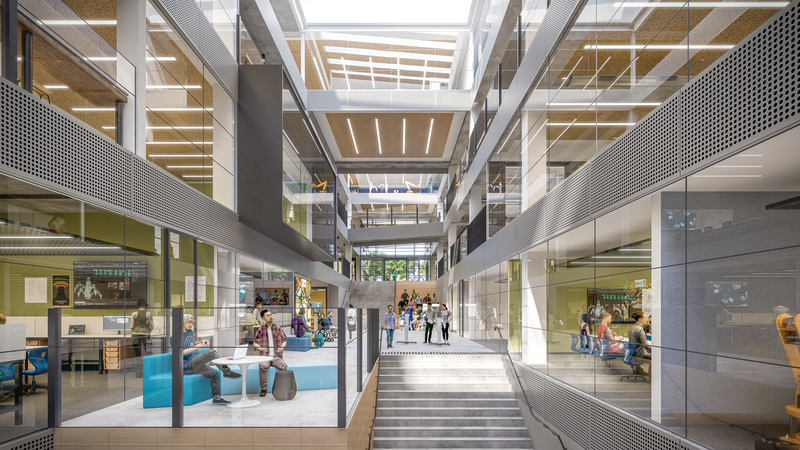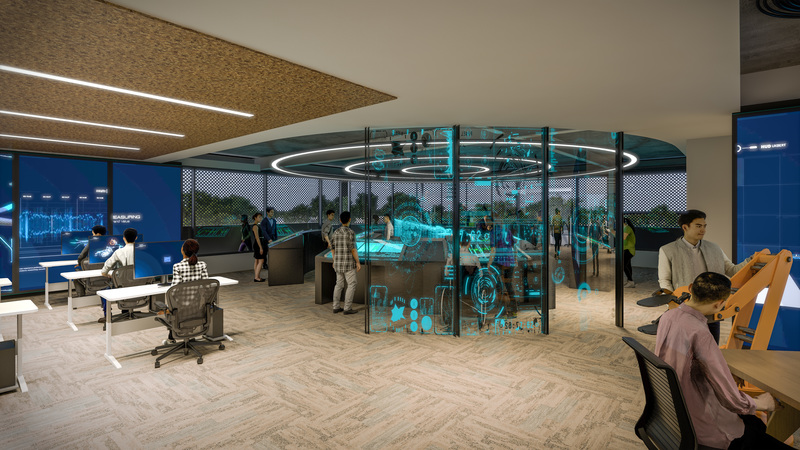Architects at Helm of TAFE Transformation
Leading architecture and design practice Gray Puksand has been at the forefront of educational design for many years.
Gray Puksand is continually responding to the ever-changing TAFE sector—masterplanning, reworking existing campuses and even amalgamating them to create “super campuses”.
The sector, once considered to require little more than a large shed and workbench, has morphed into a highly sophisticated, digitally-driven set-up, that relies on much more than just a pair of strong hands.
Considered to be a prototype for the way some TAFE campuses will be delivered in the future, the Meadowbank TAFE is an important milestone for Gray Puksand. Designed for the digital age and robotics, this TAFE will also focus on cybersecurity.
“It will be a prototype for how TAFE in New South Wales will be delivered,” says architect Stephen Turner, a partner of Gray Puksand, who worked closely with architect Craig Saltmarsh, the project director.

Located on a 6-hectare site, Gray Puksand masterplanned this TAFE campus, locating its core closer to the nearby Meadowbank railway station and adjacent to a main street to increase accessibility.
Now considered to be the demographic centre of Sydney, the intent was not only to create unrivalled amenities, but also a civic presence.
The TAFE’s heroic trapezoid-shaped roof hovers above the building, which appears to be two storeys from the street, but actually extends to five levels at the rear, due to the fall in the land of around 12 metres.
Cantilevered glass pods hovering below the broad roofline have been conceived for spaces dedicated to aligned industries, including research and exhibition areas.
Although Meadowbank TAFE appears monumental in scale from the street, it’s not until one passes the forecourt and threshold into the building that its true scale is revealed.
The multi-levels are instantly taken in, along with the dramatic voids over the main “street” or thoroughfare.

And unlike the TAFE buildings of the past, where spaces were all fully enclosed—shed-like—Gray Puksand has created open and transparent areas, with clear sight lines through virtually the entire campus.
Of course, Meadowbank TAFE includes the more familiar touchstones associated with trades such as building and plumbing: work benches, welding booths and plumbing pits.
But there are just as many amenities associated with universities: touch-down points, breakout areas, kitchen facilities and importantly, a new and sophisticated digital side to these trades that have, until now, been outside these fields.
This new campus will clearly demonstrate the wealth of options open to school leavers, establishing TAFE as a first, rather than second preference for students during the latter years of school.

With years of working with TAFE colleges in Australia, Gray Puksand understands requirements that need to be addressed not only now, but in the future.
“It’s important that the spaces are flexible and bring the various trades together, creating permeability with ideas and the shared spaces,” Turner said.
And along with changes in approach, there’s the understanding that trades—and the noise that comes with them—need to be addressed.
So while there’s a high degree of transparency and flexibility, there’s also a careful layering of spaces with acoustic controls in place.
Meadowbank TAFE will herald a new age for trades when it’s completed in 2022, with plans afoot to create similar campuses in both metropolitan and regional areas around Australia.
The Urban Developer is proud to partner with Gray Puksand to deliver this article to you. In doing so, we can continue to publish our free daily news, information, insights and opinion to you, our valued readers.















