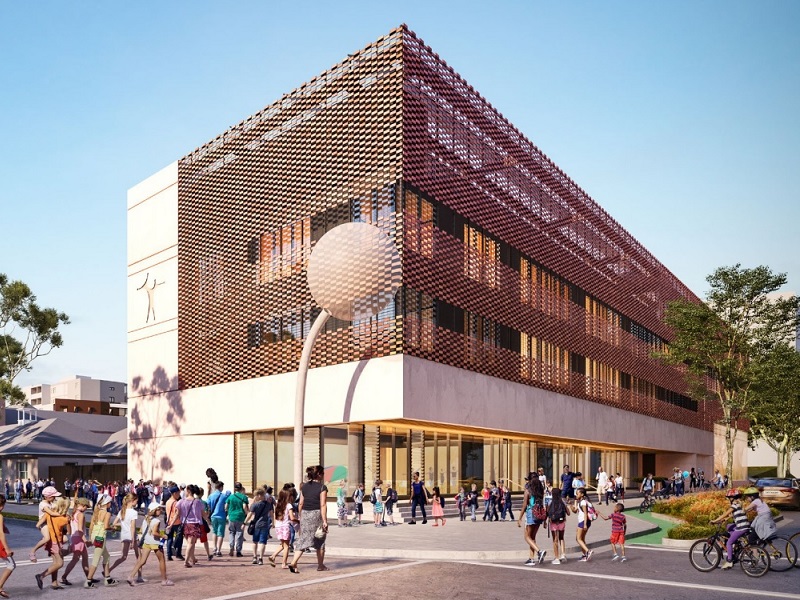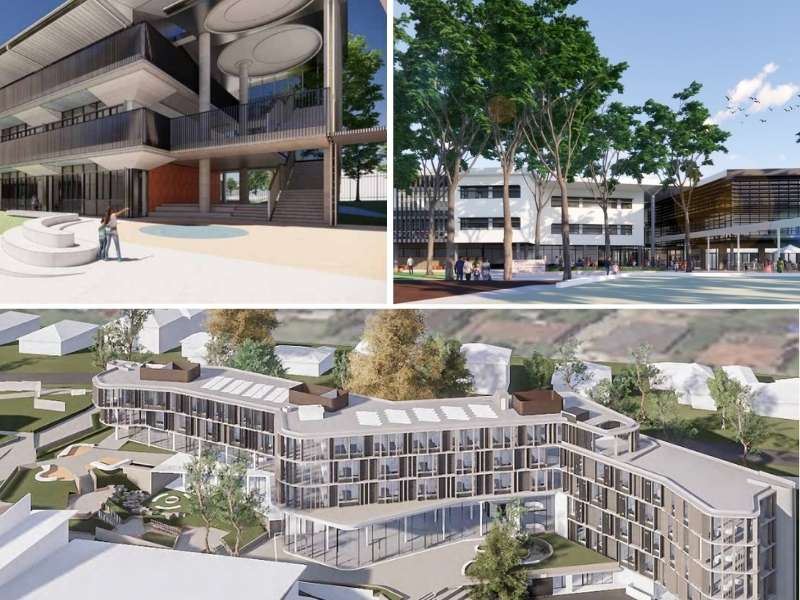Plans Filed for Sydney’s Green Square Public School
Sydney is banking on swelling student numbers at new and existing schools to support the growing number of residential developments in the suburbs.
The latest application, for the $57-million Green Square primary school building and public space, was lodged with the City of Sydney for the site at 3 Joynton Avenue, Zetland.
Land for the BVN-designed school was given to the state government, along with a financial contribution to develop the space, by the council.
Meanwhile, there are three other major project plans currently on exhibition for school-based developments, and multiple approvals have been granted in the past year.
This could be good news for developers and owners with property prices around highly-regarded schools increased by up to 20 per cent.
In the past year the value of Sydney homes has increased 25.23 per cent, up 30.4 per cent for houses and 13.6 per cent for apartments.

A new high school in Sydney Olympic Park for 1530 students was submitted by the NSW Department of Education at Burroway Road, Wentworth Park.
The site owned by Transport for NSW is next to Wentworth Point Public School and was rezoned in 2014 with the new school designed by Woods Bagot.
There is also the intention to create a future mixed use development including apartments on the vacant site between the school and the Parramatta River facing Rhodes.
The state government is also working on the broader 2050 masterplan and vision for the Sydney Olympic Park, to the south of this site.
There were plans to add a new four block central learning hub, bell tower and child care facility to St Anthony of Padua Catholic College at 125-165 Tenth Avenue and 140-170 Eleventh Avenue, Austral.
The DWP designed plans for Sydney Catholic Schools would transition this 2017 opened school from a primary school to a prep to Year 12 facility for 2200 students and 200 staff.

In Blacktown there were plans by the department of education to increase the student capacity at John Palmer Public School at 85 The Ponds Boulevard, The Ponds.
The new three-storey building, hall, library, learning spaces and other facilities were designed by PTW Architects.
Plans recently approved by planning panels include a new school at Murrumbateman, a five-storey building at Saint Ignatius’ College at Lane Cove and additions to Kincoppal-Rose Bay School at Woollahra.
The independent planning commission also recently gave approval for a $130-million upgrade to an all girls’ school at Sydney’s upper North Shore designed by Allen Jack + Cottier Architects.
The Loreto Normanhust student numbers would nearly double, from 1150 to 2000, with the creation of 10 new and expanded buildings at its Pennant Hills Road campus.
The IPC also granted approval to Trinity Grammar School in September for a $128-million development up to five storeys in Summer Hill.















