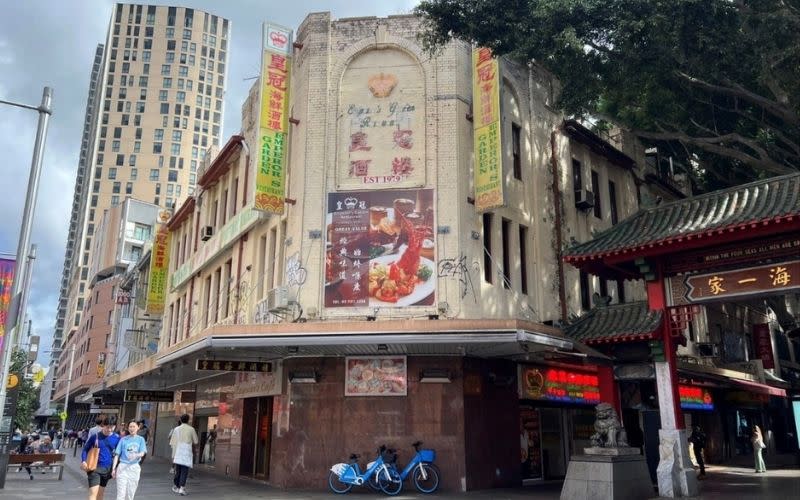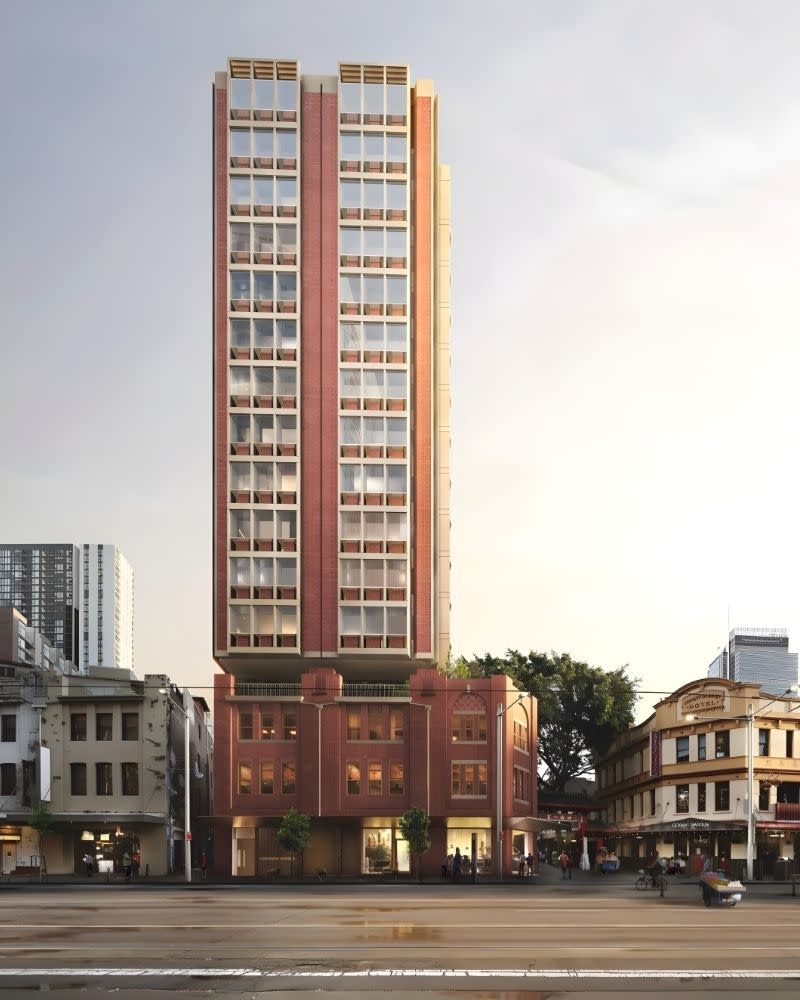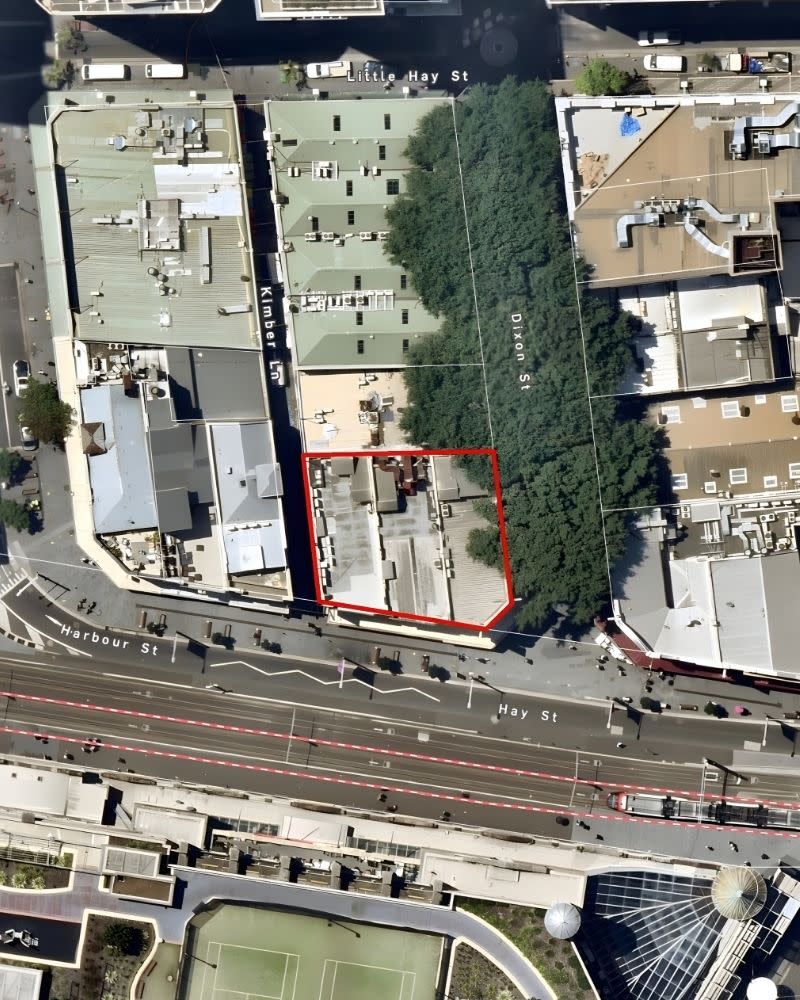Car-Free $44m Tower on Table for Sydney’s Chinatown

A $44.6-million tower without carparking would rise at the entrance to Sydney’s Chinatown at Haymarket under the second redesign in three years for the site that is awaiting a final heritage decision.
The 16-storey proposal spans a 451sq m block at 96-100 Hay Street beside the Dixon Street gates, a corner long tied to Stanley and May Ho Yee through the Emperor’s Garden Restaurant and their decades-long role in Chinatown’s food culture.
Filed by the Trustee for Cirillo Planning Trust, the proposal would place 12 residential levels above a three-storey commercial podium, replacing a 10-storey plan from 2022.
It sits on one of the last remnants of the 1911 Municipal Stores, a run of market-era buildings occupied by Chinese Australian merchants for more than half a century.
The City of Sydney is nearing a decision on a heritage review across Chinatown covering 90-100 Hay Street, 50-54 Dixon Street and 75-77 Ultimo Road, a group of early shopfronts and warehouse buildings recommended for listing for links to the produce trade, merchant families and the precinct’s formation.
The design by Candalepas Associates would retain the Hay and Dixon street facades—the last visible pieces of the former Municipal Stores now under review—and rebuild behind them.

A Clause 4.6 request proposes a height allowance of 54.87m, exceeding the 50m limit.
Planning documents argued strict compliance was “unreasonable and unnecessary” and said the variation would deliver a slender form with limited impacts on surrounding development.
The tower would hold 22 apartments, made up of 20 two-bedroom units and two three-bedroom homes on the upper levels.
Winter gardens—enclosed balcony spaces used as extensions of the living area in any weather—are proposed for all homes.
Commercial uses would fill 855sq m across the podium’s three levels, with retail at ground and larger tenancies above.

A communal terrace is planned for level three, with planting, seating and storage areas for residents.
Carparking would be absent, replaced by 22 resident bike spaces, four visitor spaces and 10 spaces for commercial users, plus storage for up to seven staff bikes.
A basement would contain plant and services only, after planning documents said the site’s size, transport access and flooding risk prevent any viable car bays.
Access would come via Kimber Lane, with loading, waste rooms and bike parking spread across the lower levels.
Flood risk shapes much of the ground-floor layout.
Engineering consultancy BMT, acting as the project’s flood specialist, found the corner “is significantly affected by flooding in all assessed design events” and recommended flood-resilient doors and gates to manage water entry.
Light rail vibration, noise and construction sequencing also form part of the assessment due to the site’s position on the Hay Street corridor.

New projects are starting to shift the wider precinct.
Northpoint Construction Group is pushing early works on its concept-approved 40-storey mixed-use tower at 698-704 George Street, a 2019 concept for more than 200 hotel rooms, 40 apartments and a podium.
At 770-772 George Street, Way Ming International Holdings has a 13-storey adaptive reuse scheme with 83 hotel rooms and 30 apartments above the heritage GIO building.
Backpacker accommodation is also expanding through The Bounce Group’s 14-storey proposal at 806-812A George Street, for 577 beds, an eight-room hotel, a rooftop bar and a pool, while retaining two heritage facades.














