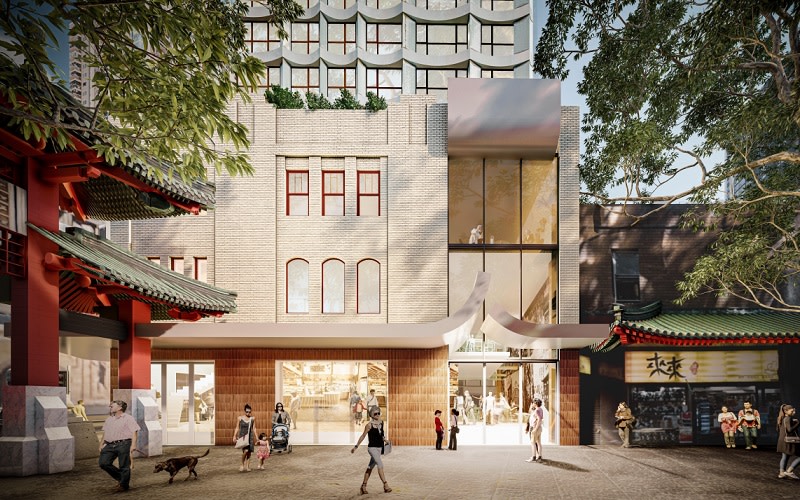Restaurateurs Unveil 14-Storey Chinatown Tower Plan

Restaurateurs Stanley Yee and May Ho Yee are planning a 14-storey tower near the gates of Sydney’s Chinatown.
The plans, which will replace the Emperor’s Garden Restaurant, are on exhibition with the City of Sydney for the three sites at 96-100 Hay Street, Haymarket.
The Yee family have owned the sites for more than 30 years as well as a bakery, butcher and noodle shop.
They also started and own the Yat Bun Tofu factory in 1974, bringing Chinese culture and cuisine to the wider community.
The new plans from the family is to develop the restaurant with a tower designed by PTI Architecture on the 451sq m site with frontage to Kimber Lane and the Dixon Street laneway.
The design retains part of the original building facade, creating 922sq m of commercial space across three levels with a 10-storey tower above, comprising 37 apartments and meeting the 50m height limit for the area.
Above the restaurant podium would be an 8m setback from the Chinatown laneway to make space for a landscaped 160sq m communal space, including barbecues and outdoor seating designed by JCA Urban Designers Landscape Architects.

PTI Architects said the grey brick tiles of the building façade had been carefully selected to evoke the appearance of Chinese aesthetic style in the application.
“Inspiration for the façade was derived from the roof form expression of the existing Chinatown gate and the traditional Chinese architecture,” the development applicaiton said.
“The unique curved shape has been translated into the horizontal façade spandrel cladding element, which echoes with the existing tower gate structure.
“The street awning design has been inspired by Chinese calligraphy., implying the Chinese character of 'human' from Dixon Street commercial entry, and 'enter' above the Hay Street residential entry.”
Around the corner at 417-419 Sussex Street, a Chinatown charity organisation has filed plans for a 13-storey mixed use development.
In Brisbane there are also a number of new developments around the city's Chinatown Mall including a planned 30-storey office tower, a recently completed 17-storey office building, and plans for a 204-room hotel.












