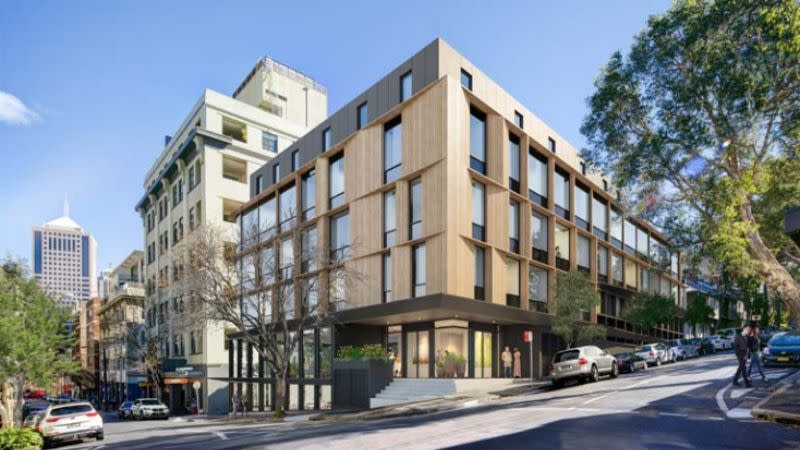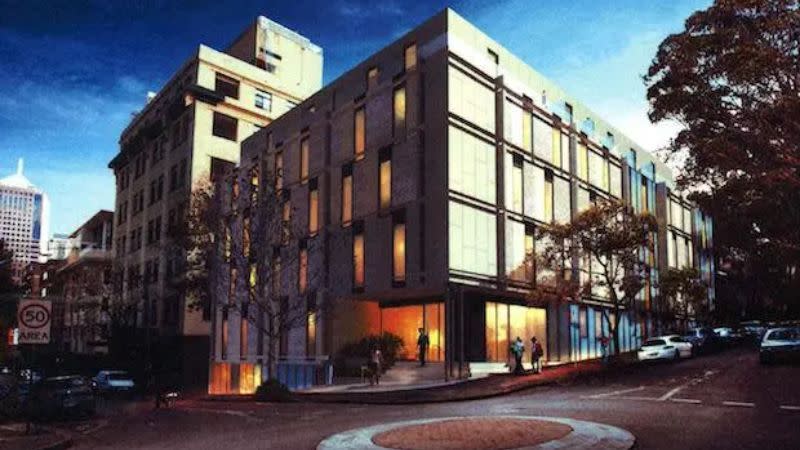Third Bid to Land Project on Surry Hills Site

Developers are hoping a third set of plans with fresh designs by SJB Architects for a corner block in Surry Hills will stick.
Plans for the five-storey office block with ground-floor retail were submitted to the City of Sydney this month.
It comes after an approval in 2015 for student accommodation and again in 2017 for a 96-room hotel of a similar size on the 913sq m site.
The latest building, with basement parking and a roof terrace, is planned for the site at 141-155 Commonwealth Street in Sydney’s inner-south.
It would compries 2739sq m of gross floor area with 48sq m of end-of-trip facilities and 16 car parking spaces.
The roof terrace would include a barbecue and sitting area with landscaping by Site Image.
Since 1890 the location has been where organisations provided support to destitute families, most recently by the Salvation Army.

The Salvation Army NSW Property Trust sold the property in 1995 for $850,000 to Muhammad Tariq, who submitted the first two applications.
It is unclear if Tariq was behind the latest application, which has an estimated cost of $13 million, however, some documents were reused in this application.
“The proposal will further add to the diversity of business, retail and office space in the area and generate a range of employment opportunities,” the report by ABC Planning said.

“Active frontages will add vibrancy to Reservoir Street and parts of Commonwealth Street through ground floor retail spaces.”
The building would replace dilapidated buildings from the 1950s and a gravel car park that fronts Commonwealth and Reservoir streets and Beauchamp Lane.












