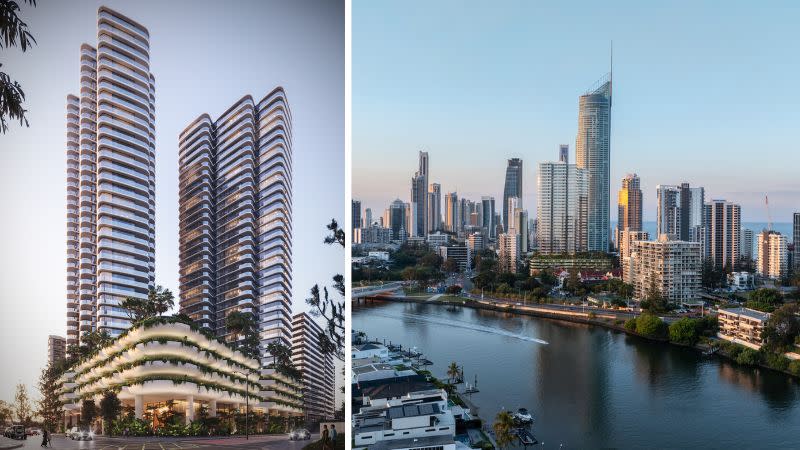Twin Tower Plans Revealed for Surfers Supertower Site

It was greenlit not only for the southern hemisphere’s tallest tower but also to take it to new culinary heights with its highest restaurant.
Seven years later, not a shovel or fork has been lifted on the Surfers Paradise site of the ambitious $1.2-billion China-backed Orion Towers project.
But if all goes to plan, that might be about to change—albeit dished up in a more down-to-earth design.
Instead of two supertowers of 104 and 73 storeys with 1100 apartments, new palatably feasible plans—given the industry’s prevailing challenges—have been filed for the site fronting Surfers Paradise Boulevard, and Markwell and Enderley avenues.
Andrews Projects, which put its foot on the holding earlier this year, is behind the more tapas-sized twin-tower proposal.
Its $700-million scheme comprises two 37-storey highrises accommodating a mix of 394 one, two, three and four-bedroom apartments.
The Gold Coast-based developer swooped on the 5724sq m former Thrifty car rental site after a $35-million deal with besieged builder-developer Descon Group’s Danny Isaac—who wanted to bump up the original plans to 118 levels—fell over.
Andrews Projects reportedly secured the site for “marginally higher” than the $25 million Orion International Group paid for it in 2016.
Architects Bates Smart was tapped to reimagine the existing approved design, reducing its density by 65 per cent.
According to a statement from Andrews Projects, it features two “naturally curved” residential-only towers rising above a six-storey podium with a double-height residents’ foyer, co-working spaces, publicly accessible cafe opening to a landscaped outdoor seating area, and four levels of above-ground parking.
A key component of the design is more than 5500sq m of wellness amenities for residents.

“With the growing trend towards wellness and urban bathhouses, residents will have access to state-of-the-art facilities on level six,” the statement said. “These include two large outdoor pools, a Hammam, a steam room, plunge pools, saunas, a fully equipped gymnasium, and barbecue picnic areas, all integrated and framed by extensive subtropical landscaping.”
Under the plans, the apartments would occupy levels 7 to 37 with wrap-around balconies “sculpted to appear light and fluid” offering indoor-outdoor living.
“The carefully considered design staggers and rotates the two towers in opposite directions to maximise the number of apartments with beach and river views, with most two and three-bedroom apartments enjoying dual or triple aspects,” the statement said.
Andrews Projects sales manager Sarah Andrews said the new vision for the site “embodies the essence of highrise coastal living in Queensland’s distinctive subtropical environment”.
She said Andrews Projects and Bates Smart had been working up the plans during the past few months.
“With this project, we are amplifying what we are known for on the Gold Coast—high-end developments that pay homage to the coastal environment,” Andrews said. “The result is a beautifully designed project that truly celebrates indoor-outdoor living.”
She added: “The Gold Coast market is severely undersupplied, and this situation is likely to worsen. This project will help meet the demand.”












