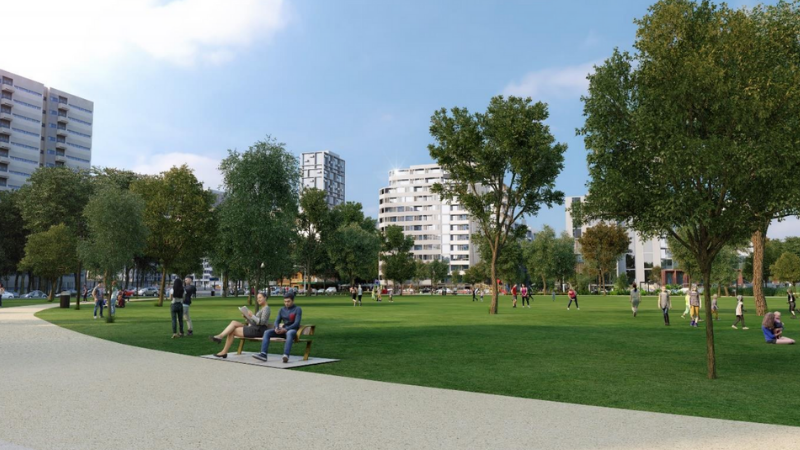Social Housing Revamps Waterloo Masterplan
Plans for Waterloo Estate south have been overhauled to create fewer high rise towers, and more social and affordable housing.
The masterplan for the 12.3ha site will be the biggest urban renewal development in Sydney and provide a substantial increase to existing social and affordable housing.
The New South Wales Land and Housing Corporation lodged a planning proposal with the City of Sydney last year as part of the $22 billion Communities Plus program, but the council has revised the plan for the maligned revamp of the estate.
More than 3000 dwellings will be built, with 30 per cent (920) earmarked for social housing, 20 per cent will be affordable housing options (613) and the remaining half will be market-rate dwellings. A significant increase from the 30 per cent social housing originally proposed in the LAHC plan.

There will be three 30-storey high-rise apartment blocks and more medium-rise buildings between four and 13-storeys in the revamped plans that also provide for new streets, retail spaces and two parks.
Waterloo Estate south includes land bounded by Cope, Raglan, George, Wellington, Gibson, Kellick, Pitt and McEvoy streets, serviced by a Metro station.
“The Waterloo Estate redevelopment could provide thousands of social and affordable homes that would significantly reduce the amount of people sleeping rough in our city,” lord mayor Clover Moore said.
The City of Sydney’s recently adopted Local Housing Strategy found 2000 additional social dwellings and about 10,800 affordable dwellings would be needed between 2016 and 2036.
But according to the council the LAHC would not commit to providing necessary infrastructure under the revised plans. The plans are due to go to public exhibition subject to a gateway determination from the New South Wales government.















