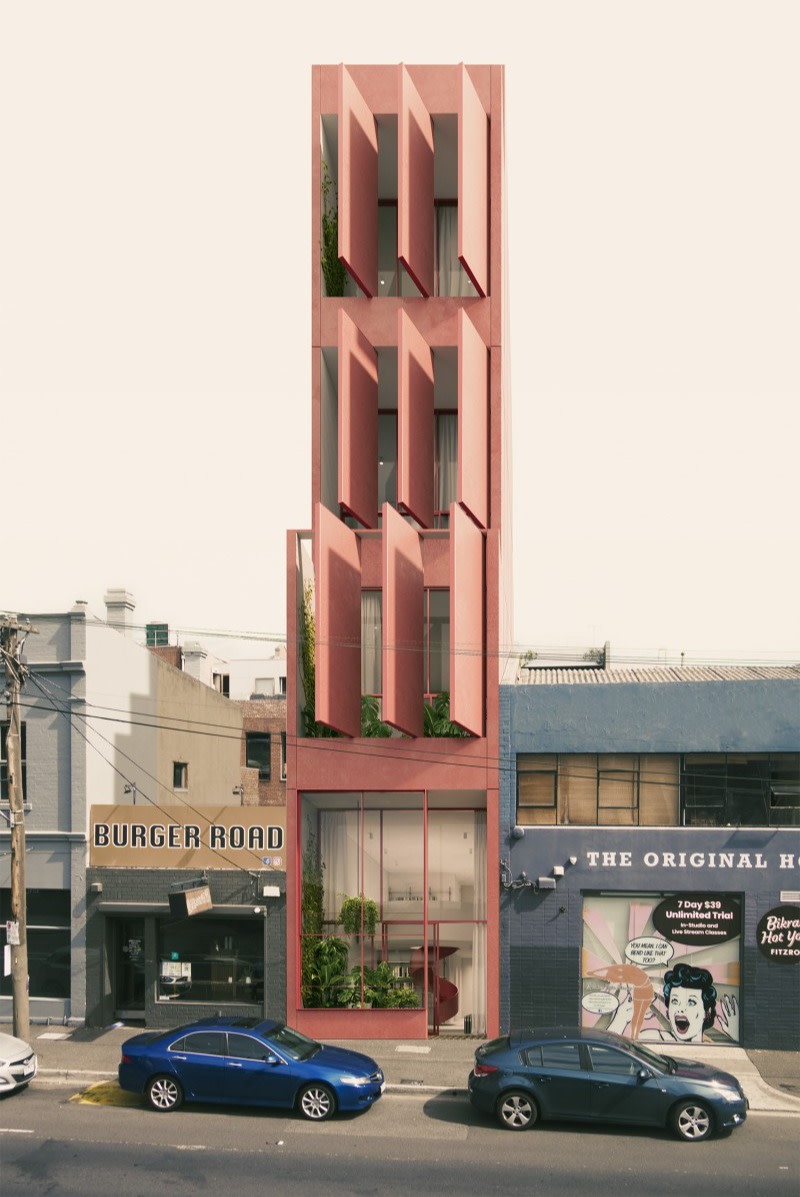
NOMINATIONS CLOSE SEPTEMBER 12 RECOGNISING THE INDIVIDUALS BEHIND THE PROJECTS
NOMINATIONS CLOSING SEPTEMBER 12 URBAN LEADER AWARDS
Resources
Newsletter
Stay up to date and with the latest news, projects, deals and features.
Subscribe
Thin was in for the designers of a proposed nine-apartment project at Fitzroy, with the layout optimised for the slender 5m-wide inner Melbourne site.
Ben Edwards’ Studio Edwards has filed plans with the City of Yarra for the mixed-use project on the site of its current short-term lease office and flexible pop-up space at 28 Johnston Street.
Under the proposal, the office would be redeveloped to create more office space on the ground and first floors with the apartments, to be accessed via the rear lanewaym on the first to seventh floors.
The eight-storey Fitzroy Lofts would stand higher than its neighbours on Johnston Street at 24.8m.
Edwards, who founded Studio Edwards, said that they had thought carefully about design given the site was just 5m wide.
“The ambition is to contribute something innovative and positive for people living in the inner cities,” Edwards said.
The nine apartments will all be one bedroom with two apartments per floor for five storeys, and four over two floors.
Those apartments will have living and dining areas on the lower floor, and bedrooms and bathrooms on the upper.
All of apartment will have terraces.
“The site is quite long so the Johnston Street-facing units enjoy winter terraces," Edwards said.
The total GFA for the apartments is 588.72sq m.
The building will also have storage for 10 bicycles on the ground floor. The application is seeking a reduction in carparking requirements.

The rooftop will hold 11 solar panels to provide a 4.5 kw solar PV system and the building will be fully electrified. There is also a rainwater harvesting system.
As a sustainable building, the apartments are designed for cross-ventilation with permeable floor spaces, allowing air to flow through the building, negating the use of air-conditioning, according to the developer.
The plans include the demolition of the existing building on the site.
The entire cost of the project is estimated at $2.5 million.
There has been a flurry of activity in Fitzroy of late, including Piccolo winning approval for a $120-million apartment project on the corner of Gore and Argyle streets.
Also in Johnson Street, SMA Projects announced plans for a 65-apartment complex In November, 2021. Fitzroy is 3km north-east of the Melbourne CBD.