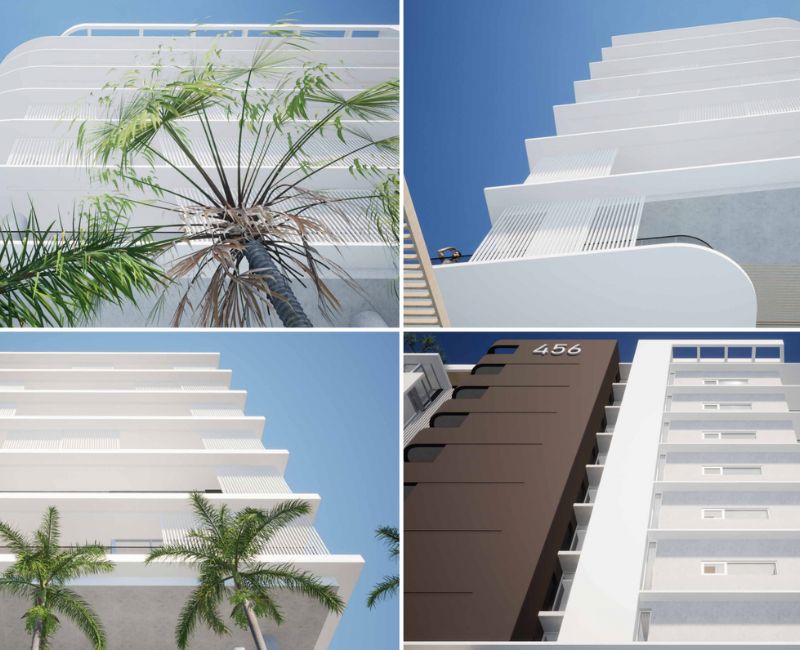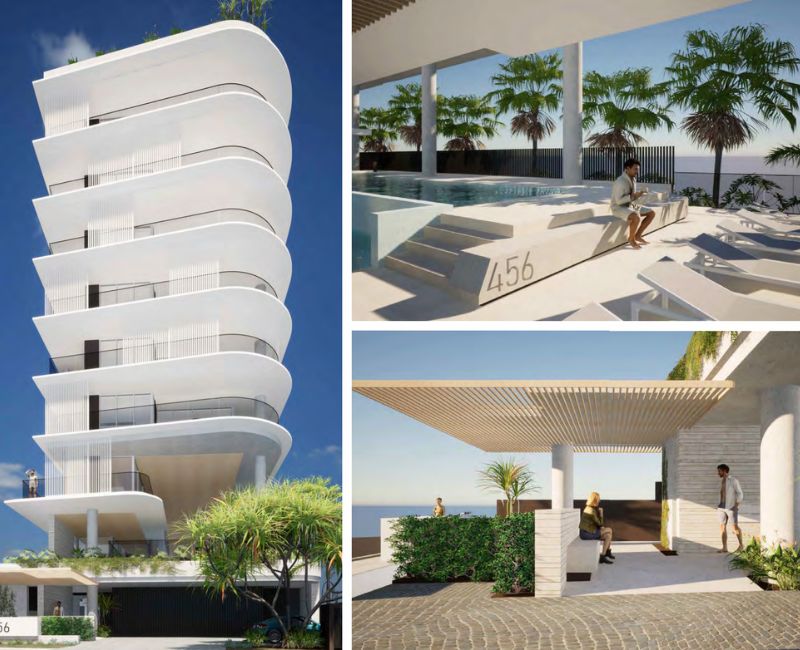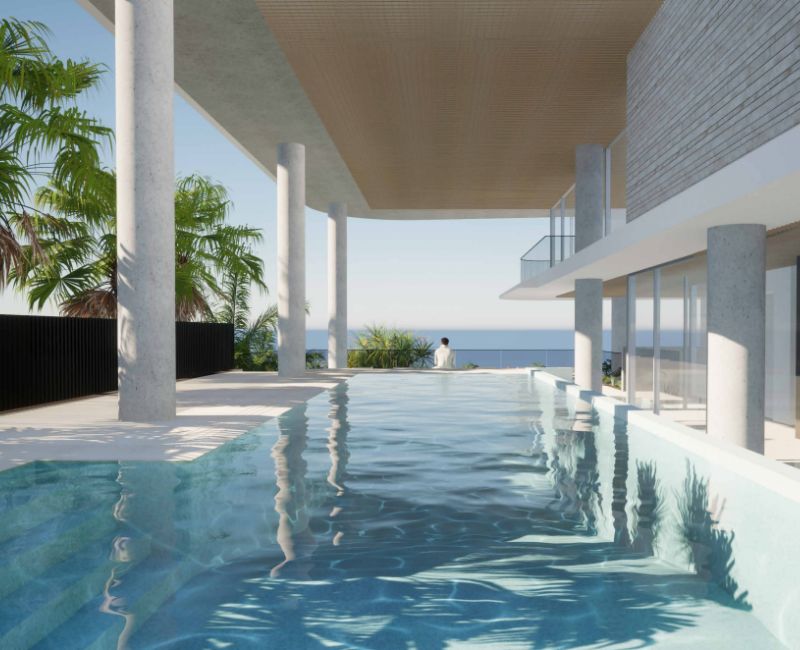Slender Tower Joins Rising Tide of Broadwater Development

A slender boutique residential tower rising 10 storeys and fronting the Gold Coast Broadwater is the latest of a growing list of proposals piling up in the city’s north.
Earmarked for a 1088sq m site at 456 Marine Parade in Biggera Waters, it would comprise 12 apartments—including two double-level penthouses.
The proposal is the debut project for newly established Wilarc Developments, led by Richie and Pia Willemsen of Gold-Coast-based Willemsen Architecture.
After working on developments for the family’s Canberra-based Willemsen Group, the couple established its design studio in 2008 to focus on working privately for clients and on its own projects.
The Biggera Waters site for its debut development was acquired in July for $4.1 million.
According to the planning report lodged with the Gold Coast City Council, the proposed development would replace a two-storey block of three units.
Targeting owner-occupiers, it would comprise 10 three-bedroom apartments from levels 3 to 7 and two double-level, four-bedroom penthouses on levels 8 and 9.
“This type of development is becoming more important from a housing choice perspective, as families are needing to transition to apartment living on the Gold Coast, given the extremely limited ability to deliver detached family homes,” a planning report said.
It also deemed that although the proposed 32.7m tower would exceed the site’s 29m height limit, it was “consistent with the long-term intent for this high amenity infill area”.
As well, it noted: “The additional building height is driven by the two storeys of expansive communal recreational areas, a feature that is unusual in a building of this scale”.
It would feature 844sq m of communal space on levels 1 and 2, including a gym, multi-purpose and meeting rooms, infinity edge pool, resident lounge, sun deck overlooking the Broadwater, and an outdoor dining area with a barbecue.
“Overall, the proposed development is a high-quality infill development outcome that sets a benchmark for the urban renewal of Biggera Waters into the future,” the report said.
“It’s design has been driven to ensure that the building meets the needs of future residents and offers a high amenity living environment, while responding to the site and neighbourhood context in which the development is located.
“The proposed development has been designed with the intent of creating an elegant, sequential and memorable building.
“The curved facade at the development creates a visually interesting and engaging built form that sets the building apart from the development that occurred in Biggera Waters in the 1970s and 1980s.”
Ground-level parking—avoiding the need for costly basement construction—would be provided for 27 vehicles and 28 bikes.
In July, the masterplan for one of the last remaining large-scale greenfield waterfront development sites on the Gold Coast was given the green light at Biggera Waters.
Developer Lewis Land Group’s $1.5-billion Harbour Shores was approved for a 16ha site with 1.2km of canal frontage.
It paves the way for the delivery of more than 30 buildings comprising 2000-plus homes as well as communal open spaces and parklands, a waterfront boardwalk, private marina berths, retail and commercial spaces.

















