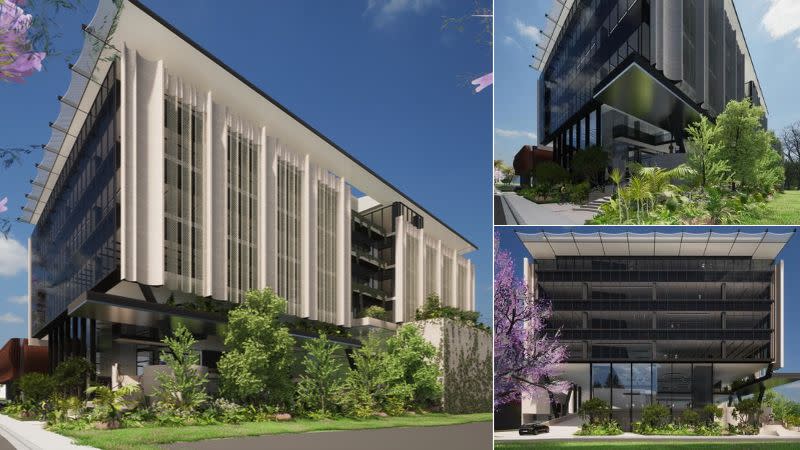Life Sciences Expand in Qld’s Biggest Health Precinct

South-east Queensland developer Silverstone Developments has filed plans for a seven-storey medical-research facility at Herston.
The 5812sq m site at 37-41 Butterfield Street at Herston is next to the Royal Brisbane Hospital precinct, which is rapidly expanding.
Silverstone managing director Troy Daffy said the commercial building would comprise four levels of laboratory space, industrial loading capacity, hospital-sized lifts and large floor-to-floor heights.
“Brisbane Advanced Research Centre, designed by Wilson Architects, will provide a state-of-the-art product that expands on the world-class facilities at the adjacent Royal Brisbane and Women’s Hospital,” Daffy said.
“We have designed this facility to create high-quality, advanced medical research and education spaces to service the life sciences sector.
“This is a very important growth industry for our city and we are fortunate to have such a well-located site in that research and medical precinct.”

The Brisbane Advanced Research Centre would also include end-of-trip facilities, a wellness room, ground-floor cafe and 118 parking spaces.
Wilson Architects’ Michael Hartwich said the design strategy was to create welcoming, engaging places that connected with the landscape and context.
“The ‘lily pad’ entrance and open, activated ground-floor plane seek to create a unique and engaging environment within the local context, while complementing the precinct’s existing healthcare infrastructure,” he said.
“Landscaped terraces and elements of coloured pre-cast concrete, perforated screens, reflective panel linings and full height glazing combine to establish a cutting-edge aesthetic that remains sympathetic to the surrounding environment.”
Hartwich said the building’s sustainability and longevity had also been a key focus with the inclusion of solar panels, electric car charging, waste and emissions management and long-life construction materials.
The “innovative and flexible design” of the specialist research and life sciences spaces would enable the building to move with the times, according to Hartwich.
There are no pre-commitments for the life sciences and research facility but Silverstone is reportedly in talks with some key tenants who could anchor the building.
Daffy is no stranger to the healthcare sector, which he said had delivered tighter yields and strong demand in the past 12 months.
This year he sold off a fully-leased medical office property for $26 million. The developer is also progressing plans for a 9000sq m, 12-storey healthcare facility in the Mater Hill precinct.
And this month Silverstone acquired a riverside Milton office for about $13.3 million from industry fund BUSSQ Building Super.
Neighbouring the Butterfield Street site is Silverstone’s recently completed 354-bay commercial carpark, offering further parking for Herston health precinct visitors and staff.














