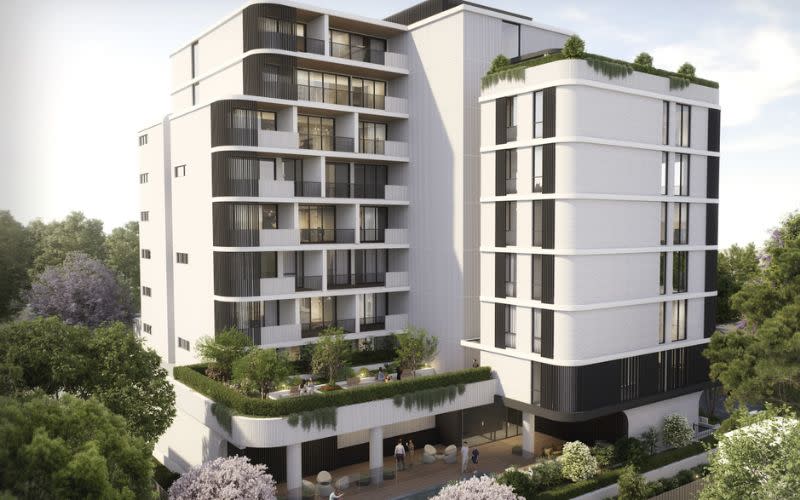Two projects on exhibition in the fast-expanding commuter city of Wollongong will deliver a combined 161 apartments if approved.
The first is a project at 270-272 Keira Street and 27-29 Kenny Street, proposed by G Style Pty Ltd, the sole director of which is listed in ASIC documents as Saad Althafiri.
The developer is planning the demolition of buildings on site, largely one-storey brick and fibro houses and commercial buildings, and the construction of a six and 14-storey shoptop development.
The designs from PRD Architects will have the smaller tower facing Keira Street to the east, with the larger facing Kenny Street.
Commercial units will sit on the ground floor, with a mix of one, two and three-bedroom units totalling 116 across levels one to thirteen.
The plans from aSquare Planning also detail 161 carparking spaces on three basement levels.
The site is on the southern fringe of Wollongong CBD, characterised by one-storey commercial buildings as well as high-density shoptop housing.
Adjoining sites have recently been approved for a mixed-use development, including ground-floor commercial and retail and 107 residential units redevelopment.
▲ The Church Street plans from Glyde Consulting also list TQM Design and Construct as proponents.
The second project is another shoptop development, this one coming in smaller at nine storeys.
Of the 45 planned apartments, six will be one-bedroom, 32 two-bedroom and the remaining seven will be three bedroom units, with nine allocated for the purpose of infill affordable housing that will be managed by HomeGround Real Estate.
It thus benefits from changes to NSW planning policy introduced last year that allow a bonus of up to 30 per cent for height and floor space ratio if 15 per cent of the units are allocated to affordable housing.
Designed by DWA Architects, the project proponent is listed as TFR Pty Ltd, the sole director of which is listed in ASIC documents as Robert Gizzi.
The site is less than 800m from Wollongong Train Station and is well-serviced by frequent bus routes, and it is east of the MacCabe Park recreational area.
A “green corridor” on the northern end of the site is proposed to link adjoining sites to the north and east, and relate this to the existing regional park, MacCabe Park, according to the development application.
The project will sit on an amalgamated lot of 1718sq m on which sit a series of single-storey brick buildings used as commercial premises.
The $16-million project will have three levels of basement parking of 56 spaces.
Wollongong is shaping up to be an attractive area to developers, especially with the infill affordable changes.
Blaq Projects this year was planning a 152-apartment project taking advantage of the changes and increasing original plans for 114 apartments in the city.
Elsewhere, Themisto Pty Ltd is planning shoptop apartments, as was the Catholic Diocese of Wollongong in a $58-million project this year.










