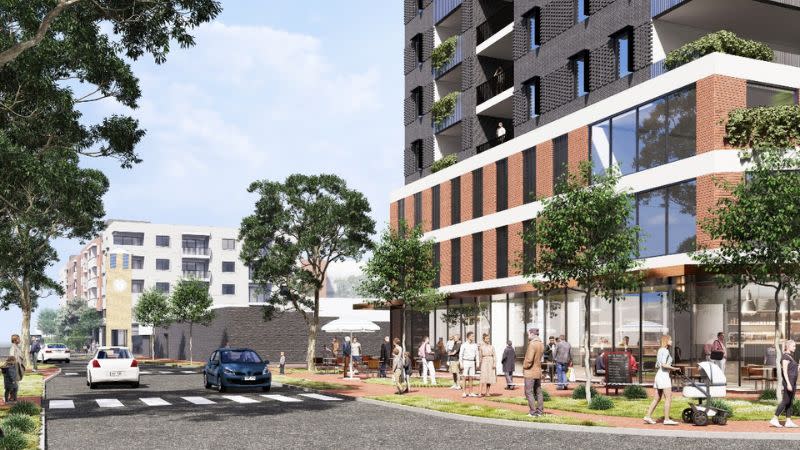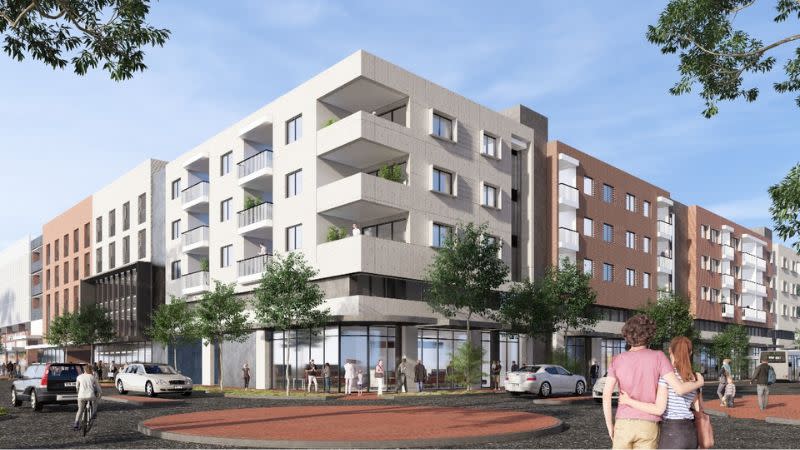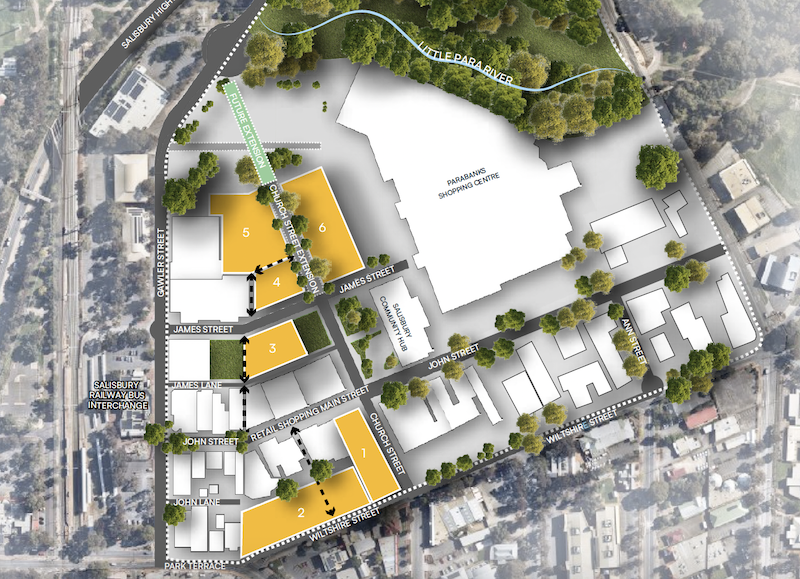
NOMINATIONS CLOSE IN ONE WEEK RECOGNISING THE PEOPLE BEHIND THE PROJECTS
NOMINATIONS CLOSING NEXT WEEK URBAN LEADER AWARDS
Resources
Newsletter
Stay up to date and with the latest news, projects, deals and features.
Subscribe
Concept plans for a $200-million town centre revitalisation for a satellite city north of Adelaide have been made public.
More than 200 homes, a hotel, shops and commercial facilities are planned for the 2ha site at Salisbury, 25km north of the South Australian capital.
The City of Salisbury is partnering with SA builder Buildtec and developer Catcorp to revitalise the centre and bring “large-scale activation and economic growth to the heart of Salisbury”.
The project vision was created by Alinea Group Australia, who led the national expression-of-interest campaign, through to structuring the joint venture partnering transaction between the council and the developer consortium.
A concept plan outlines the redevelopment of four sites across the city centre comprising six developments including a variety of residential housing options, a multi-deck, 500-space car park, retirement living, hotel accommodation and mixed-use retail and commercial spaces.
“The future Salisbury City Centre will have a range of new uses, giving [the] local community and visitors the opportunity to live, work and be entertained in the heart of the city, surrounded by some of the best amenities in the northern region,” the council said.

“The redevelopment is the next significant stage of the council’s renewal strategy, following the $10-million redevelopment of Church and John streets in 2023 and the $43-million Salisbury Community Hub, built in 2019.”
The council aims to lodge the plans with the State Commission Assessment Panel this year ahead of stage 1 construction getting under way next year, with the fourth and final stage planned for 2027.
The residential component will include affordable housing. The council said it would work with Buildtec, Catcorp and the SA Government to “maximise the affordable housing outcomes above the 15 per cent requirement to align with the council’s desired outcome of 20 per cent”.
Also as part of the plan, Church Street would be extended to “enhance vehicle and pedestrian access through the city to improve the link with the Salisbury Highway”.
Salisbury Mayor Gillian Aldridge told media this was she “the most significant stage of our renewal vision”.

“The six new sites will give locals and visitors so many diverse opportunities to live, work and be entertained in the heart of our city,” she said.
“The redevelopment will bring residential housing to the city centre for the first time.
“Future residents will live within close walking distance to our brand-new Salisbury Aquatic Centre, the Little Para Linear Trail, the upcoming TreeClimb, and the Salisbury Interchange.”
SA planning minister Nick Champion said the redevelopment had the potential to transform the Salisbury City Centre, “turning car parks into a major urban hub where people can live, work and play”.

Coming Events
Are you a TUD+ member? Claim your discount by clicking here!