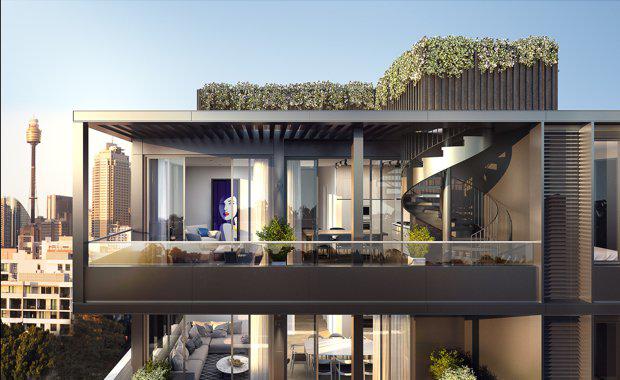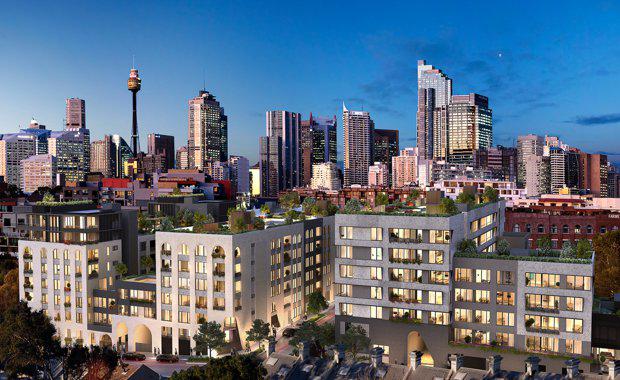Roxy-Pacific's West End Launch Captures Glebe’s Inner City Charm
West End, Roxy-Pacific Australia’s new $280m residential development in Glebe was recently launched to offer uniquely placed urban living choices in inner city Sydney.
Designed by architects Turner with Interiors by Siren Design, the project will be released in two stages – The Foundry and the Arthouse.
The first will feature New York-style Soho apartments, arches and a distinctive warehouse style with brick and concrete detailing.
Arthouse is intended to reverse these architectural motifs, being created in concrete with brick highlights.
Atop The Foundry will be penthouse architecture and both buildings will sport communal roof gardens and divided elevations to resemble a terraced village with views of the CBD.
Roxy-Pacific Director Benjamin Hopkins said they wanted to maintain the rich history of the site’s prominent location.

“Our vision for the site was inspired by the culture of Glebe, the rich architecture of Ultimo as well as the inner city living allowing residents to walk to the CBD, Broadway and Sydney Harbour in a matter of minutes," he said.
"We wanted to create a village atmosphere so the residents would be inspired by their place of residence, which will be timeless with its unique design and attention to detail."Turner’s challenge was to recreate Ultimo’s urban culture and Glebe’s village culture, highlighting the distinctive character and urban scale of both.
Many apartments have views over Wentworth Park and to the CBD while others gaze down at internal courtyards, "creating a quiet sanctuary".
Balconies have been carefully considered for entertaining with balanced views and street privacy while top-level apartments feature private rooftop gardens.
Apartment interiors were built to be spacious and light-filled, containing an industrial edge mixed with a warm and refined aesthetic.

West End also provides some impressive communal areas, including a rooftop garden where residents can enjoy the night sky and vistas of the city, relax and entertain with a BBQ for friends and family.
Turner Director Stephen Cox said the firm designed West End to suit a wide range of residents.
“The site is perfectly located with access to schools and universities for families and students, 2-minute access to the harbour-side and fish markets and easy nearby amenities for empty nesters," he said.
Colliers International Director Ian Bennett said with ongoing gentrification of existing industrial warehouses transforming into residential, West End will appeal to both owner-occupiers and investors.
















