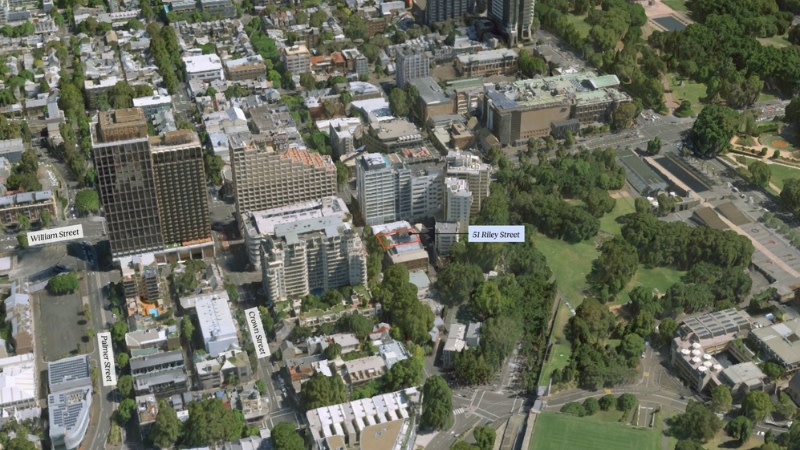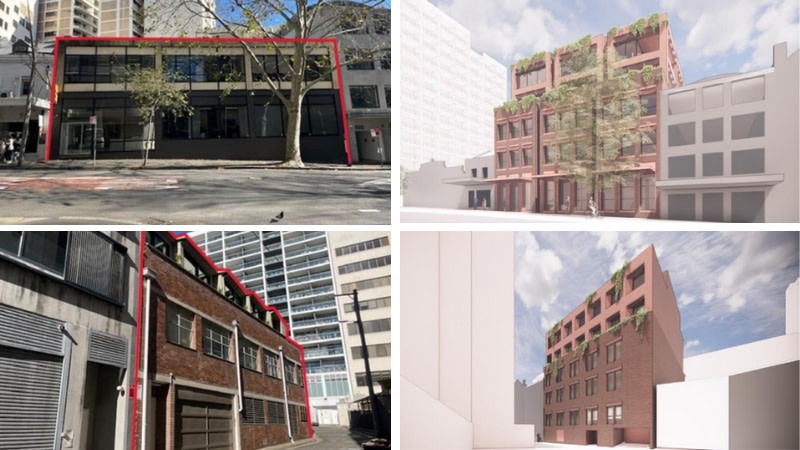Rose Group Files Plans for Woolloomooloo HQ

The Rose brothers have revealed plans to create a new headquarters in the Sydney city fringe that would build on their father’s legacy.
The plans for the modern five-storey office block on a site at Woolloomooloo were approved by the City of Sydney to go on exhibition as was a Gateway Determination request.
The plans were somewhat overshadowed by two supertall office towers proposed by Dexus and Lendlease that were also on the agenda for the July meeting.
Rose Group, run by Stuart and Bryan Rose, acquired a 1960s office block with 14 parking spaces at 47-51 Riley Street, Woolloomooloo in 2001 for $4.35 million.
The brothers assumed leadership of the company from their father Bob Rose, who died in February this year.
A key figure in development in the NSW capital, Bob was the chair of Urban Taskforce from 2003 to 2009, an AFR richlister and was appointed as a member of the Order of Australia in 2008.
The new plans by SJB architects for 580sq m site show ground-floor retail with office space above and a communal green rooftop space.

“The subject site is currently occupied by a two-storey commercial office building,” the urban design report said.
“The site is in the Woolloomooloo Heritage Conservation Area, but the building is not heritage listed and is noted as ‘detracting’ in the building contributions map in the development control plan.”
The planning committee found the development was a good contextual fit with neighbouring low and mid-rise buildings and provided a transition to nearby highrise buildings.

The office development is a change from the group’s usual—its portfolio has 300 houses and townhouses and 3000 apartments, built by the family-run developer during its 40-year history.
Construction is currently under way on Rose Group’s next residential project, at Dee Why.













