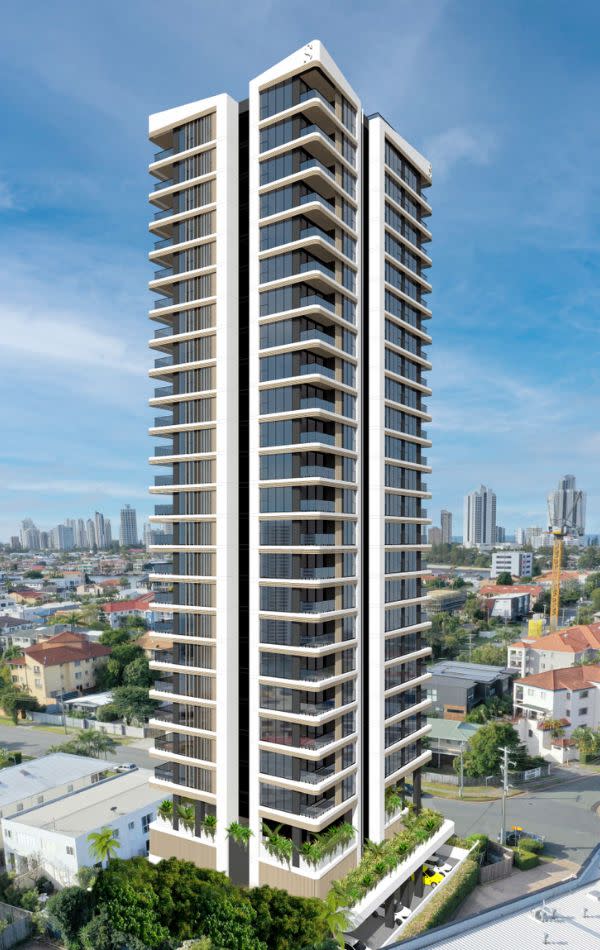Revamped Tower Plans Greenlit for Chevron Island

Upscaled plans for a residential tower rising 25 storeys have been given the green light for the Gold Coast’s Chevron Island.
Sydney-based Aurum Capital Group has been granted approval to add seven storeys and 32 apartments to its Swan on Chevron project.
The development is earmarked for an amalgamated 1012sq m site at 18-20 Mawarra Street, which Aurum acquired in 2021 for $2.45 million.
Initial plans for an 18-storey tower comprising 50 apartments were given the nod by the Gold Coast City Council in December 2022.
But a reworked scheme was submitted in February this year “in order to meet market demand and provide additional housing opportunities to the local area”.
“Overall, the proposed development provides a high-quality, innovative and contemporary architectural and urban design outcome,” a planning report said.
Under the new plans, the taller 25-storey tower will accommodate an increased yield of 82 one, two and four-bedroom residential and short-stay accommodation apartments.

It will be capped by two penthouses on level 25, each with private rooftop terraces, including spa pools.
The revamped proposal, designed by Raunik Design Group, has also bumped up the number of basement levels from three to four, enabling the addition of 26 extra carparking spaces—rising from 85 to 111.
On level three, a communal recreational area spanning 432sq m will incorporate a pool with a waterfall feature cascading to the ground level, a bar/reception, gym/yoga studio, sauna, sun deck and lounge.
The proposal will replace two single-storey houses.















