Pritzker Prize-Winning Architects Reveal London Tower
One Park Drive, designed by Herzog & De Meuron, is the signature 58-storey building of London's new Canary Wharf district, complete with 483 luxury apartments. Positioned at the head of the dock, the project is a unique architectural achievement to be the best in waterside, city living. Sales will launch May 5, 2017 in the tower, where no apartments overlook any other. Prices start at £575,000 for a studio.
The tower's design has been conceived to challenge problems of 'sameness and too much repetition'. The One Park Drive release follows the launch of Canary Wharf Group’s first foray into the residential property market with 10 Park Drive in the summer of 2015, which saw buyers queue for days to make a purchase.
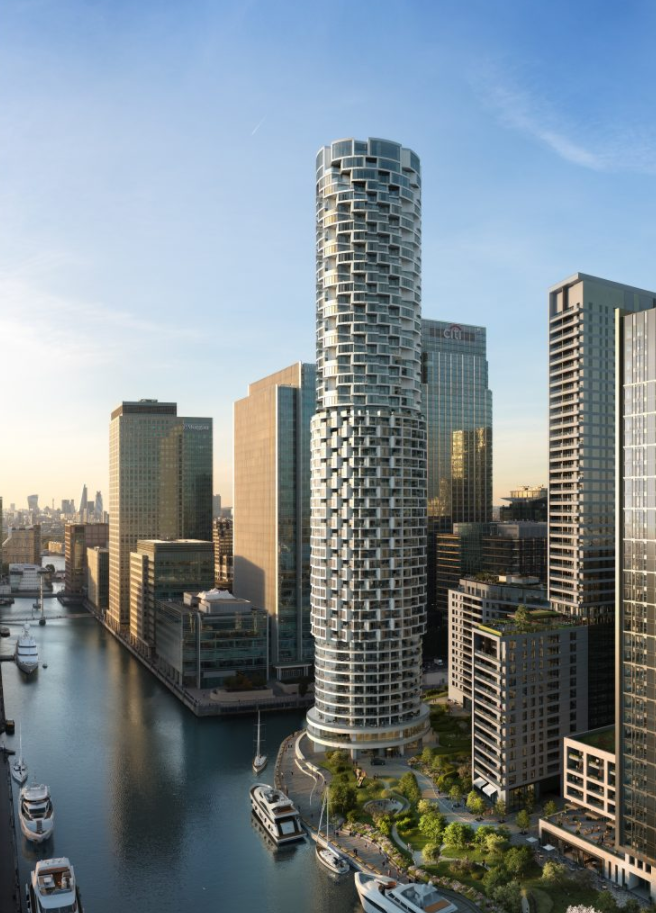
One Park Drive has three distinct zones offering three different types of accommodation, as described below.
Residential
03 BAY - Level 33-57 - Upper floors contain the 'Bay' apartments, which have double height terraces, set back into the building. Their design is focused on maximising light and the views across London.

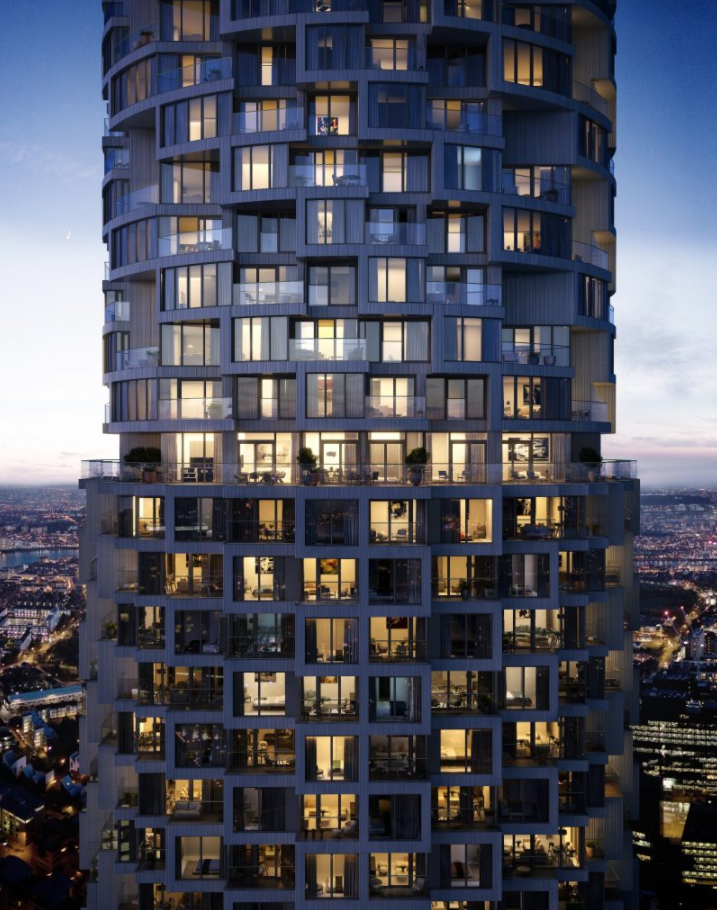
02 CLUSTER - Levels 10-32 -The Cluster forms the heart of the building, and represents the area containing the most variety of apartments. The lower levels are connected with the parks and water, higher apartments with the sky.
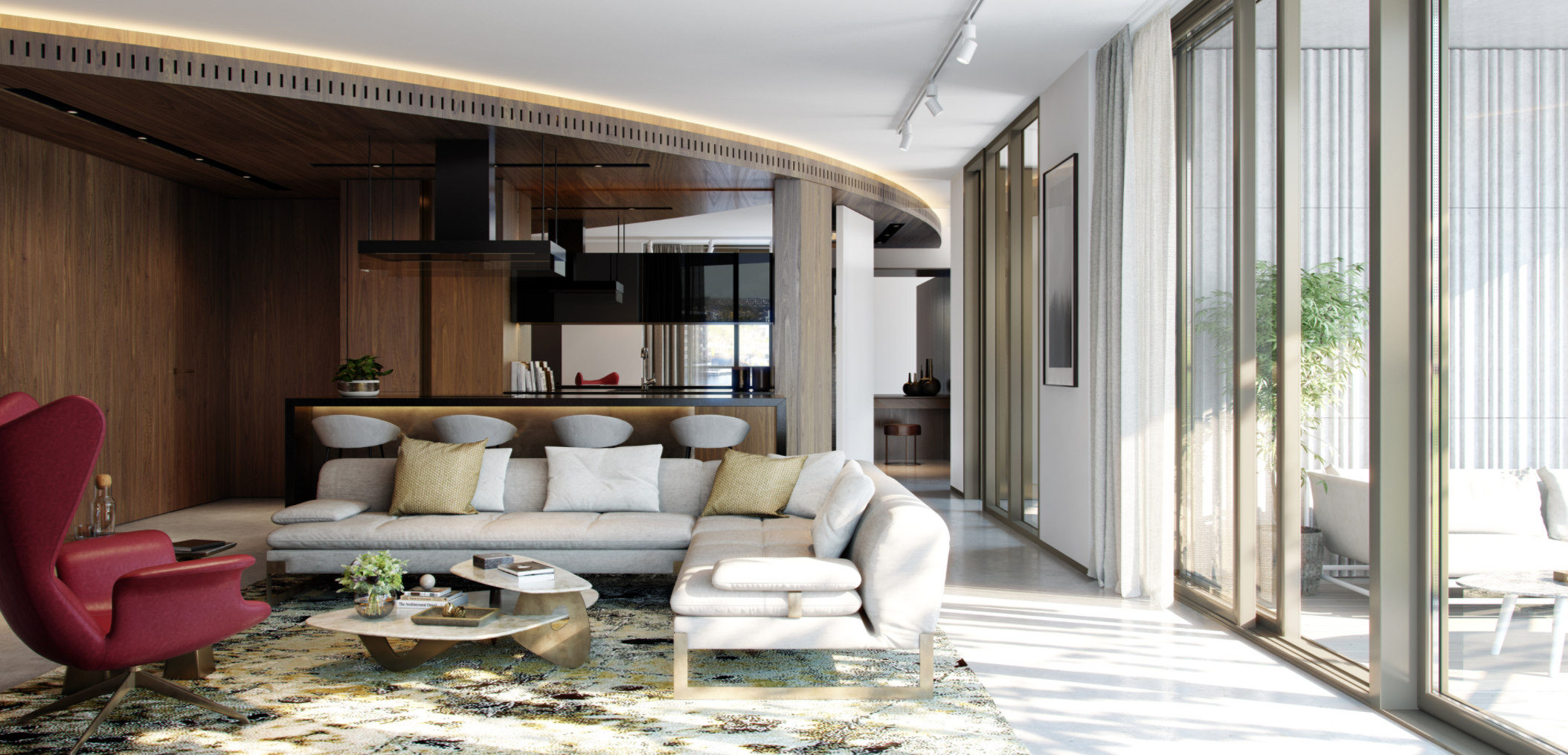
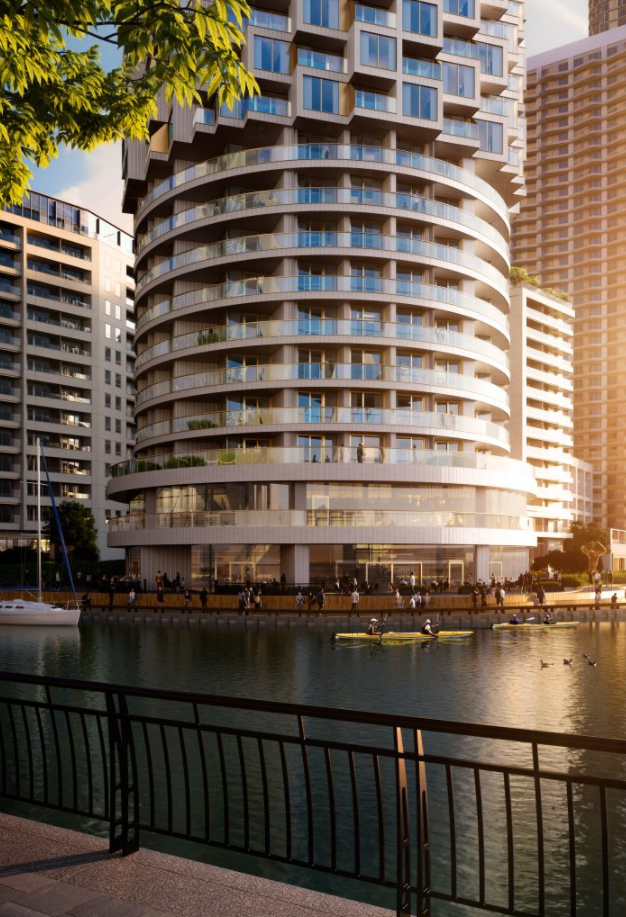
03 LOFT - Levels 02-09 - The Loft forms the lower floor apartments, some of One Park Drive's largest apartments. With high ceilings and wrap around terraces, they are designed to be connected to green spaces and waterfront.
Materials
The cladding of terracotta encloses the complex and softens the external expression of the building, providing a tactile surface to the sheltering terrace walls.
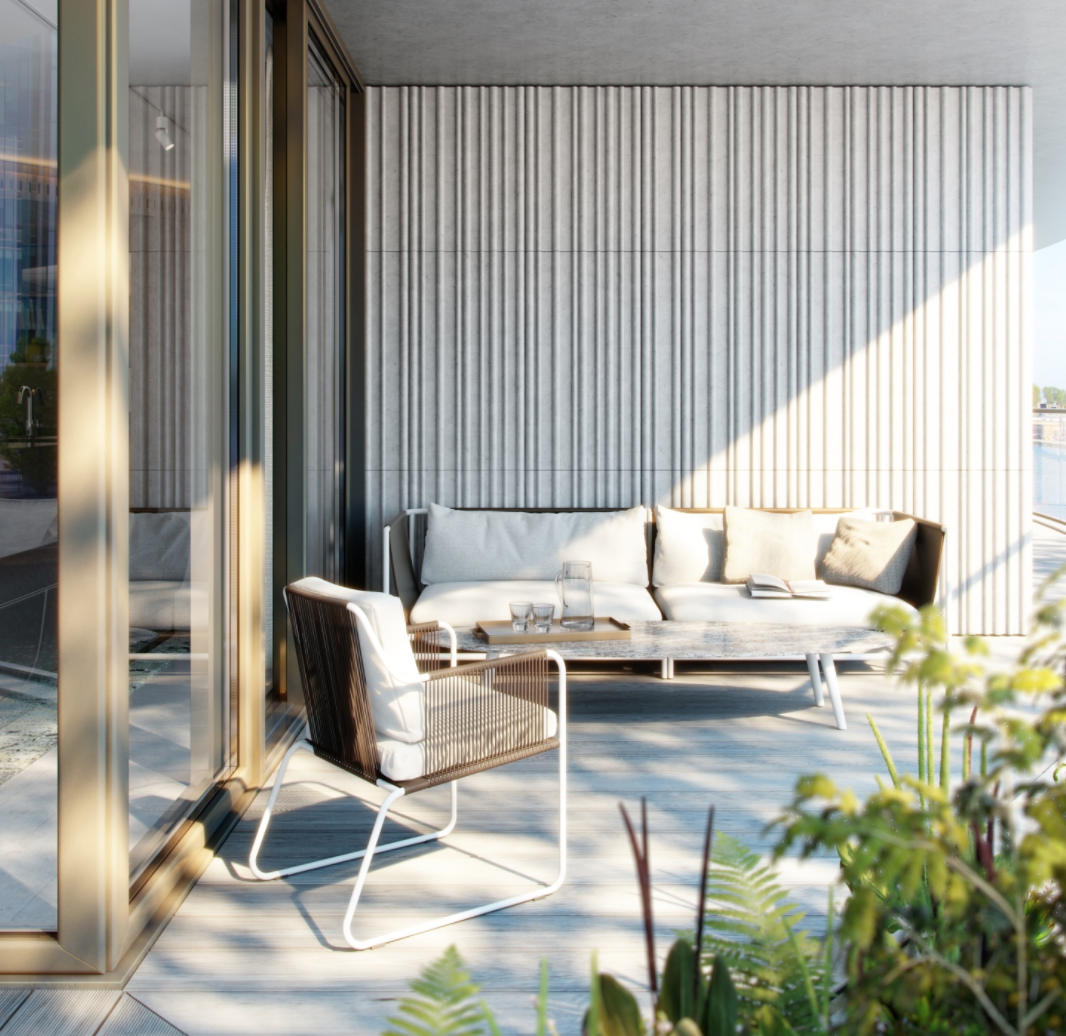
Interiors focus on natural materials with focus on tactile surfaces.
The reception, concierge, lounge, library and cinema are all on the ground floor. The first floor houses the exclusive health club including a 20 metre pool, gym, studio space and spa. Floor to ceiling glazing creates views to gardens, parks and water.

"Right from the start, we knew we wanted One Park Drive's amenity spaces to be fully part of the life of the tower, to be intimately connected to the parks and water and to be flooded with natural light," said Brian De'ath, Canary Wharf Group Director Residential Sales.
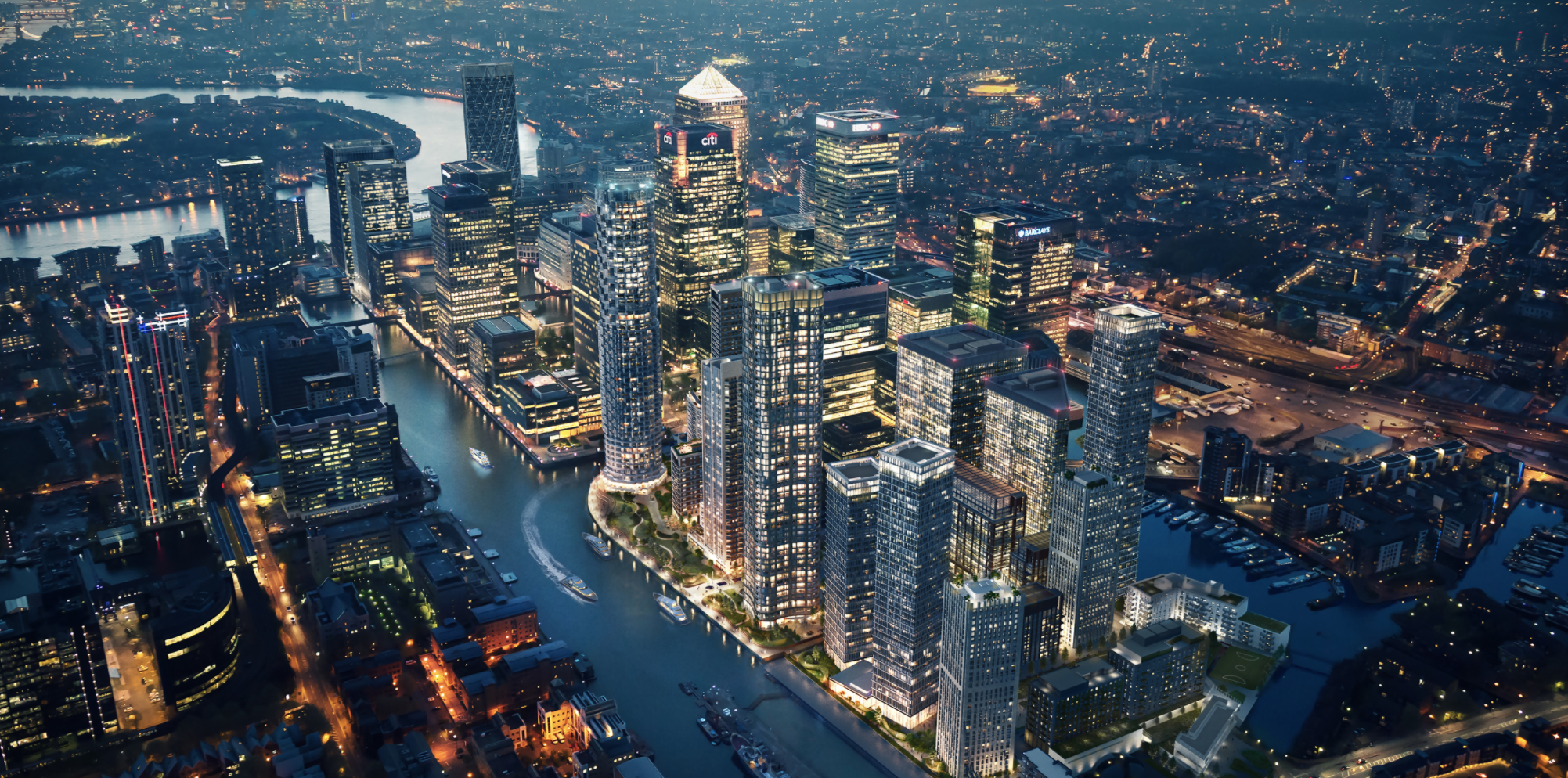
Canary Wharf
According to DesignBoom, Canary Wharf's new district comprises around two thirds residential properties.
25% of these new homes have been deemed ‘affordable’, with the capacity to build a further 400 new homes in future. The development intends to create over 17,000 new jobs through the precinct.
Team
Swiss architects Herzog & de Meuron are among the world's most highly respected architectural firms. Their Pritzker prize-winning projects include the conversion of Bankside power station into the Tate Modern and Beijing's Olympic 'Birds nest' stadium. One Park Drive is their only residential development.
Amenity spaces by GA DesignBay and Cluster interiors by Goddard LittlefairLoft interiors by Bowler James Brindley Ltd













