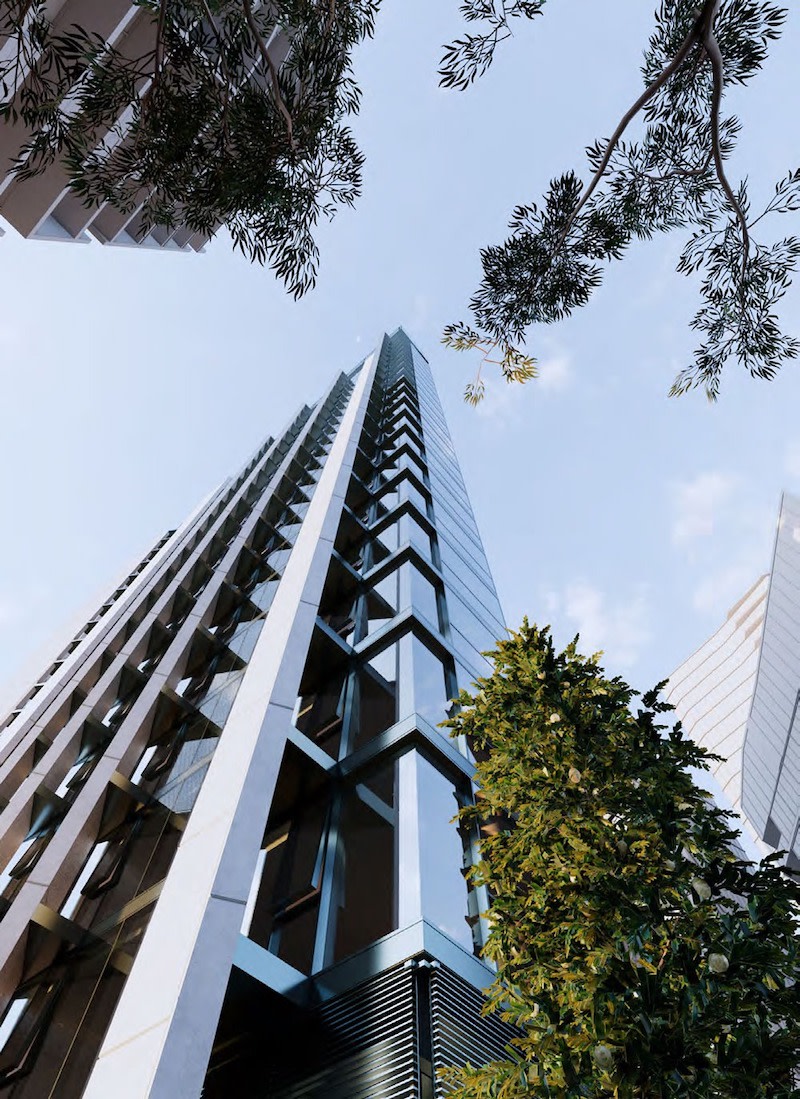Pradella Files Plans for ‘Longhouse’ Topped Tower

Queensland’s Pradella Developments has filed plans for a Rothelowman-designed residential tower topped with an eye-catching ‘longhouse’ for a South Brisbane site.
The 25-storey tower is planned for 37-39 Boundary Street in one of the precincts identified for huge interest and investment ahead of the 2032 Olympic and Paralympic Games.
The plans filed with the Brisbane City Council comprise 154 apartments, with a mix of one to three-bedrooms units plus a four-bedroom penthouse, across 20 storeys.
The rooftop plan includes a recreational area with an enclosed communal terrace, indoor-outdoor leisure spaces, pool, spa pool, gym, lawn and sub-tropical garden.

The elevated longhouse will contain communal recreation facilities.
The 25 storeys include basement car parking levels that project above the ground level. There are a further four levels of underground parking planned.
According to the architect, “the civic nature of the building continues to its roof in the form of The Longhouse, a legible and distinct architectural crown set within a lush landscape’.
“The linear expression sits as a greenhouse within a garden, providing amenity for residents while acting as a distinct landmark on the South Brisbane skyline.”
The podium includes a four-storey open city room area in the southern corner “providing an unrestricted depth landscaping feature”.
The design incorporates elements from the Brisbane council’s New World City Design Guidelines, including natural air and ventilation, occupying outdoor space, illuminating with natural light, orienting the facades to their surroundings and access to views, shading and protection, promoting energy efficiency, using greenery, and incorporating high-quality and attractive building materials.
Pradella is no stranger to this end of town—it’s The Lanes, the final stage of its $1.3-billion riverside West End masterplan next to the Montague Markets development, was launched last year.
Its Montague and Ferry Residences was a finalist in The Urban Developer Awards of Excellence Development of the Year—High-Density Residential last year.


















