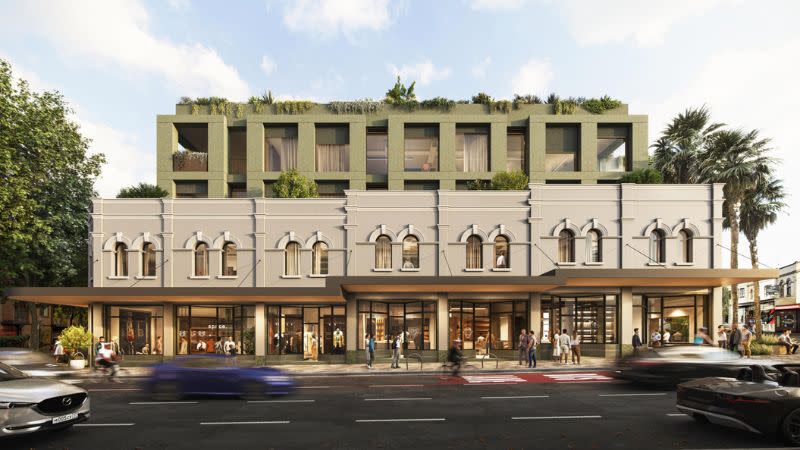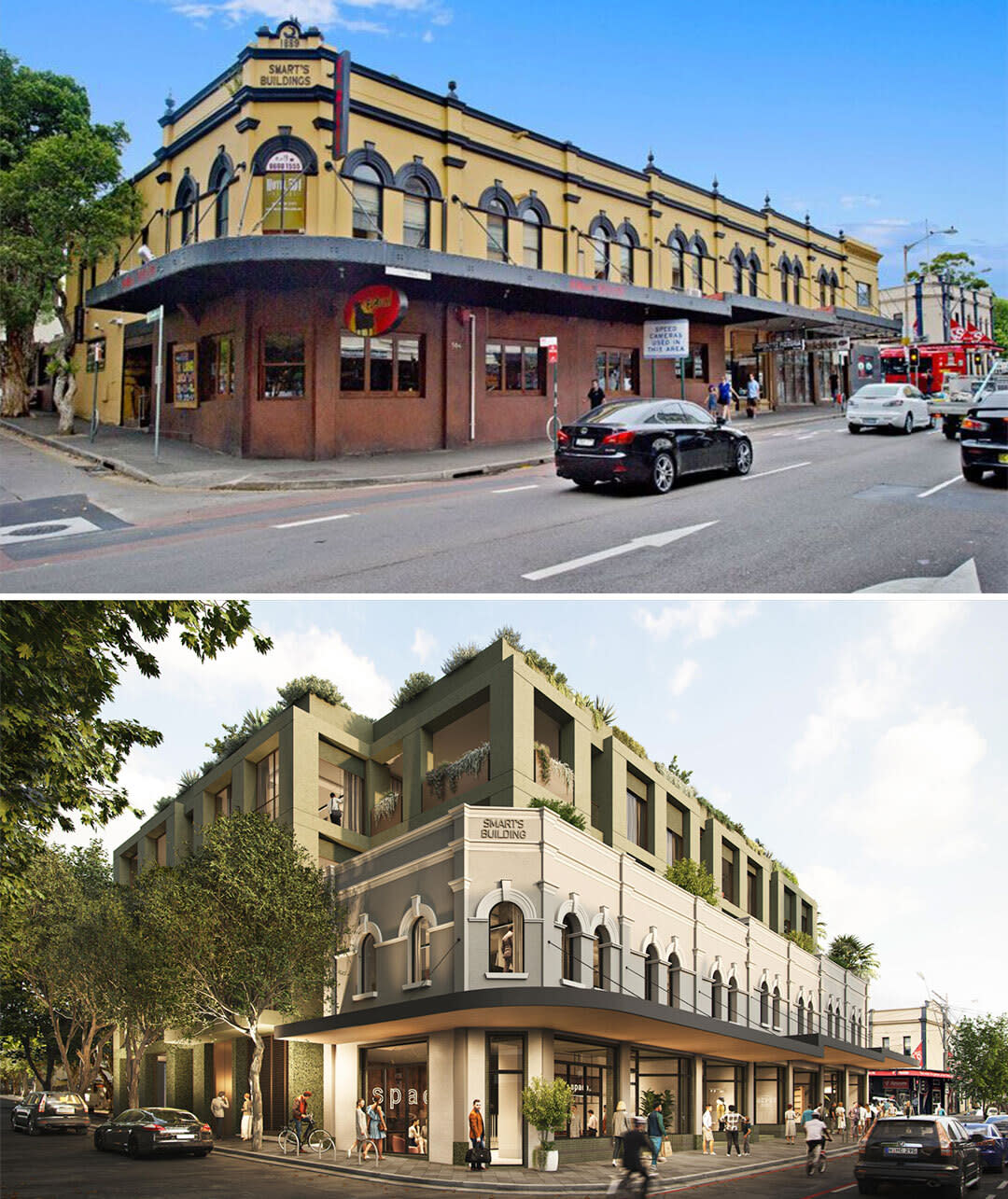
NOMINATIONS CLOSE SEPTEMBER 12 RECOGNISING THE INDIVIDUALS BEHIND THE PROJECTS
NOMINATIONS CLOSING SEPTEMBER 12 URBAN LEADER AWARDS
Resources
Newsletter
Stay up to date and with the latest news, projects, deals and features.
Subscribe
Sydney developer Podia has filed plans for the redevelopment of an inner-city strip of late Victorian shoptops into an “an influential draw for workers”.
Elizabeth and Cleveland—a $70-million four-storey office and retail building with a rooftop garden terrace—is earmarked for a prominent “island site” in Surry Hills.
Spanning 1368sq m bounded by Elizabeth, Cleveland, Goodlet and Perry streets, it sits within Sydney’s burgeoning technology corridor surrounded by a cluster of creative and cultural enterprises.
According to the development application, the proposed redevelopment would comprise 3462sq m of gross floor area with three levels of office space above retail tenancies on the ground level.
The rooftop garden terrace capping the building would feature a combination of open and covered spaces that “act as an outdoor room—a shaded garden, a sunny courtyard, a yoga deck or gathering space”.
“With traditional commercial offices operating at reduced capacity … Covid-19 has forced a need for the office of the future to be designed as adaptive and accommodating of a hybrid work approach,” the DA said.
“The proposed development demonstrates a commitment to the Surry Hills area and will be an influential draw for workers.
“Important to the proposal is the provision of the highest level of amenity within the quality commercial floor space and more broadly within the public realm around the site.”

Podia had initially considered redeveloping the site as a boutique hotel but went back to the drawing board after the City of Sydney Council indicated it would not support a rezoning request.
The site is now occupied by two buildings comprising a series of double-storey late Victorian shopfronts with restaurants operating from the ground floor.
Although they are within a heritage conservation area, none of the existing structures are heritage listed but are deemed to be “contributory items” to the surrounding historically significant area.
Under the SJB-designed scheme, with landscape architecture by Arcadia, the plan involves the demoliton of 272-276 Cleveland Street—to accommodate a required road widening and the development.
However, Podia will retain and restore the “contributory fabric” of the building at 502-514 Elizabeth Street.
“The Elizabeth Street frontage will be restored to its former glory as part of the development, reinstating the original style of shopfront windows and giving a new lease of life to the building,” the submitted design statement said.
“The contemporary addition sitting behind the heritage building is intended to recede and act as a backdrop to the restored Elizabeth Street facade.
“This approach is to ensure the heritage elements are integrated in a meaningful way, allowing the existing building architecture to be celebrated.”

Sustainable initiatives in the design include deep soil planting and green roofs, operable external blinds to control solar gain and glare, the integration of solar energy and Juliet balconies to the north that allow building users to control their environment.
The DA concedes the mixed-use proposal does exceed permissible height. It is seeking a variation of 5.1m.
“The proposed development will improve the level of amenity provided in Surry Hills through the retainment of retail and the development of commercial premises,” it said.
“Workplaces have evolved in response to Covid, with a greater emphasis on quality and amenity to ensure they remain attractive. The proposed development adopts a number of strategies to elevate occupant amenity and user comfort.”