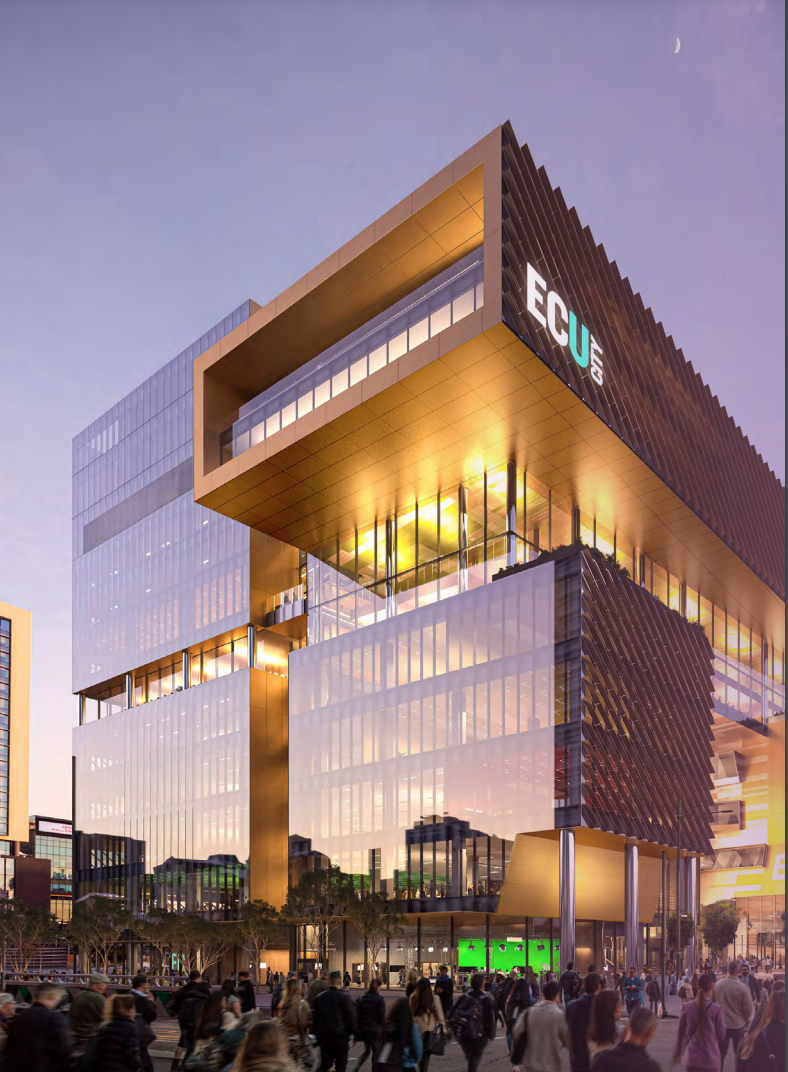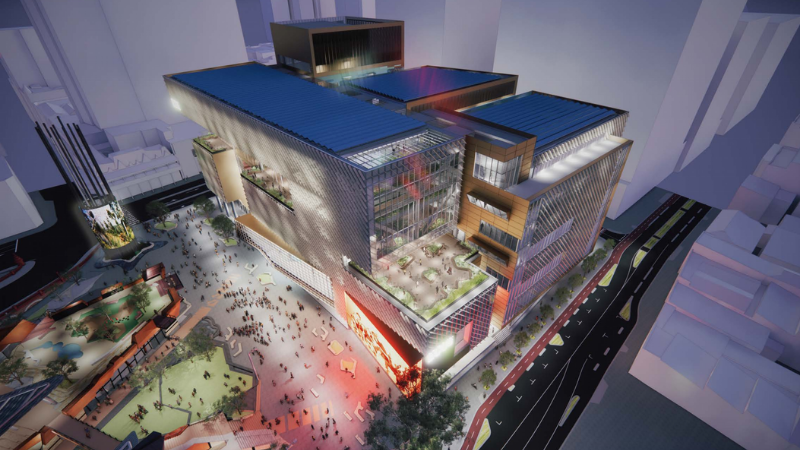Uni Lodges Plans for $695m Vertical Campus
Plans for an 12-storey vertical university have been lodged with Development WA for the $695-million Edith Cowan University City Campus.
Designs for the campus were unveiled recently and submissions have opened for the development on a 8078sq m block in the heart of Perth.
The plans include a 12-storey and nine-storey building across the combined lots, with a media facade wrapping around the building fronting Yagan Square broadcasting creative content and advertising university events and initiatives.
The building will feature rooftop solar panels and integrated sun shades that provide facade depth and improve energy efficiency.

According to the design report, the ECU City campus will “create a memorable landmark for Perth” in the heart of the city.
“The building’s unique profile, driven by the uses within it it, combined with the use of form, colours, texture and facade treatments sets it apart from other buildings in the city context,” the report stated.
“The bridges and projections of the building are particularly unique … the ‘theatre’ of the building—the windows into university life, the use of digital screens, and the emphasis on active transport—responds to the site’s role as a central hub of Perth.”
The building is targeting a 5-star Green Star energy rating as well as a WELL v2 Gold rating.
TThe ECU City Campus has been designed by Lyons, Silver Thomas Hanley and Haworth Tompkins, with support from a range of technical consultants and other design experts, including theatre specialists Charcoalblue.

The campus will integrate creative industries, business and technology courses with bespoke theatres designed for ECU’s internationally recognised Western Australian Academy of Performing Arts (WAAPA).
ECU City campus is a key project in the $1.5-billion Perth City Deal, a collaboration between the Fedweral and Western Australian governments to revitalise the Perth CBD.
The $695-million ECU deal is jointly funded, with the Federal government committing $245 million, the Western Australian government providing $150 million and ECU contributing $300 million, with a total economic impact forecast to be $7.5 billion.
Edith Cowan University vice-chancellor Steve Champman said the project would “completely defy traditional expectations”.
“This is a once-in-a-generation opportunity to create what we see as the university of the future, and to reinforce ECU and Perth as a highly desirable centre of education, research, innovation and performance,” Chapman said.
An early works development application was also due to be lodged this month and Urbis indicated it was hopeful of an approval in December 2021.
The project is anticipated to create 3000 jobs during construction and is due to open in 2025.
The plans are now on exhibition and open for submissions through DevelopmentWA.














