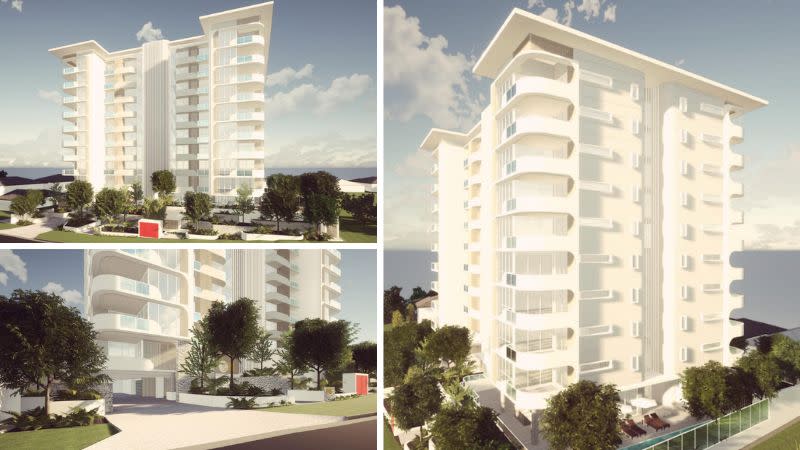Tower Plans Pile Up as Gold Coast’s Northern Corridor Rises

The skyline of the Gold Coast’s northern growth corridor is on the cusp of reaching new heights as pressure builds over the city’s housing supply and affordability issues.
Dreamworld’s 119m-high Giant Drop thrill ride is the corridor’s long-standing tallest structure.
But in recent times the area has become the focus of a rising number of tower proposals, including newly filed plans for an 11-storey high-rise comprising 60 apartments at Pimpama.
It is earmarked for a 2249sq m site at 12 and 16 Old Pacific Highway next to the Pimpama Shopping Centre.
The development application has been submitted by Upper Coomera-based Escape Homes and Developments, led by Michael Zammit and Joshua Chidgey.
According to a planning report, the height of the proposed tower would be 34.8m—exceeding the site’s mapped height limit by almost 8 metres.
It is seeking to use the city’s strategic framework enabling an uplift of up to 50 per cent as a “tangible benchmark” to gain the height increase.
“The proposal will add to the varied skyline for the Pimpama locality,” the report said.
“It is acknowledged that building heights in this locality are typically lower, ranging between one to three-3 storeys, with higher structures for the Pimpama Shopping Centre.
“Notwithstanding, the height proposed will assist to frame the Pimpama train station, Old Pacific Highway and the nearby Pimpama Village/Shopping Centre.”
It deemed the height was “complementary to, and consistent with the building heights ‘envisaged’ across the hierarchy of centres in the city, and in particular the planned building heights for this centre … ensuring an ordered local skyline is delivered”.
The report also said the proposed development had been “specifically located and designed” to address the city’s population growth, housing supply and affordability issues.
“It is widely acknowledged that there is a strong need for more affordable housing opportunities across the region, and for the Gold Coast specifically,” it said.
“A large portion of development that is approved by council within the Gold Coast, is not affordable … development activity is focused on the coastal strip, which naturally increases land and unit prices.”

Under the scheme designed by Miso Collective, a mix of one, two, and three-bedroom apartments of varying sizes and price points would be delivered, including six NDIS units.
“By offering apartments, the development provides individuals with the opportunity to purchase units at significantly lower prices compared to freehold lots and boutique apartments closer to the coastal strip,” the report said.
The proposal also includes 366sq m of communal recreational space at level 1, comprising an outdoor pool, pool terrace and barbecue area, gym and other amenities.
A total of 85 carparking spaces would be provided across the development’s ground level and single basement.
Among the other high-density proposals for the Gold Coast’s northern growth corridor, is Brisbane-based Cadmium Developments’ planned four-tower scheme at Coomera.
The towers would rise between 16 and 25 storeys, accommodating at least 720 units, plus restaurants, retail and commercial tenancies, a gym and medical centre along Foxwell Road.
In September last year, Dreamworld parent company Ardent Leisure Group unveiled plans for a strategic expansion to transform the theme park precinct into an “all-inclusive landmark tourist destination”.
Hotels, high-density residential development, function centres and restaurants are featured in the plans to expand the park from 55.3ha to 85ha and, along with surrounding land owned by Ardent, be split into four zones.
Meanwhile, only a month earlier, Gold Coast councillors gave the nod to Village Roadshow Theme Parks’ plans for a $333-million, 600-room hotel development at Movie World.
Under the scheme designed by architecture firm DBI in collaboration with BurlingBrown, the 38,519sq m hotel will feature a “panoramic sky deck” on level 21 with an infinity pool, bar and restaurants. Other amenities will include a kids club, gym, sauna and steam room and another pool.
It will be built on a 5.12ha site near the theme park entrance at the northern end of the 141.6ha Village Roadshow Theme Parks holding at Oxenford along the Pacific Motorway.















