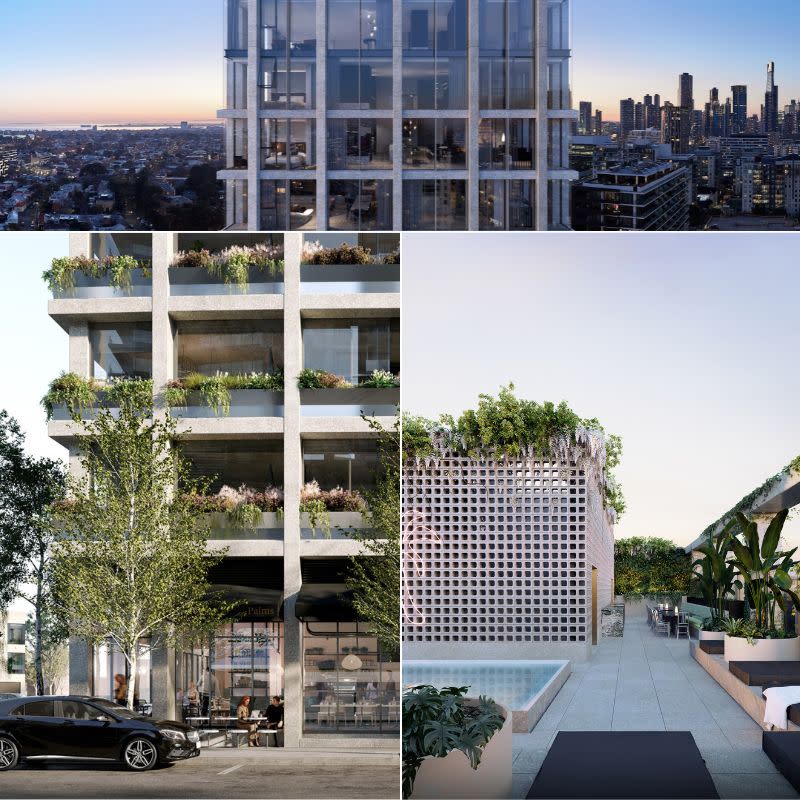Penthouse in $125m ‘True’ Mixed-Use Tower Goes to Market

Residents are moving into a new 18-storey South Melbourne tower as an international sales campaign gets under way for the building’s penthouse and private rooftop.
It is the first of three mixed-use projects being rolled out by Projects by Crema with a focus on health and wellbeing.
Projects by Crema managing director Nic Crema said The Eighth was a true mixed-use building designed to “enable a combination of varied uses to occupy the building harmoniously … to create a vibrant, active building and community”.
“We’ve combined hospitality, eight half-floor strata offices, a shared work space for the building, apartments for owner-occupiers, and a future-focused wellbeing and performance facility opening in the second quarter of 2024,” Crema said.
“There’s also a rooftop pool and bar which will open exclusively for residents of The Eighth.
“Each component or use of the building has effectively been a project in itself with different requirements—both planning and operationally.
“The full impact of this building on both the people that experience it and the local public realm will be experienced over time as the building settles and matures.”
The Elenberg-Fraser-designed building at 8 Palmerston Crescent, The Domain has been a labour of love for Crema and the broader design team including penthouse architect Pete Kennon and interior designer Mim Design.

The 750sq m penthouse currently being marketed internationally has 3.5m floor-to-ceiling heights, and four bedrooms and four bathrooms across the entire top floor and private rooftop
“The Eighth embraces diversity in the way we all live; it is a building that harnesses the need for human connection to people and to place,” architect Pete Kennon said.
“The balance of grand classical proportions and intimate finer details, present a truly one-of-a-kind, international offering in Melbourne.”
Developer Nic Crema said The Domain precinct was coming of age following significant investment.
“We identified five years ago the investment that was coming to the precinct from state and local governments off the back of the Metro Tunnel project,” Crema said.
“The St Kilda Road precinct has always functioned with office and residential use, and we believed that the new infrastructure in the precinct would elevate this area as an international mixed-use precinct.
“The Anzac Station is closing in on completion, St Kilda Road has been re-built around the station and the City of Port Philip is about to embark on major public realm upgrade works.
“Most of the heavy lifting is almost complete and the area will just continue to get better with further investment from the private sector.”
Crema said the retail space had been fully leased and most of the strata offices had been sold, as had most of the 36 apartments.
Projects by Crema has partnered with a professional wellbeing start-up business, EQ Melbourne.
“I didn’t want to build generic wellness amenities into the building that would land on common property, add to fees and most likely be seldom used,” Crema said.
“Working with a commercial operator for this space has meant we can be a lot more purposeful with the design and create a much more meaningful offering in the building.”
EQ Melbourne is due to open to the public in April.













