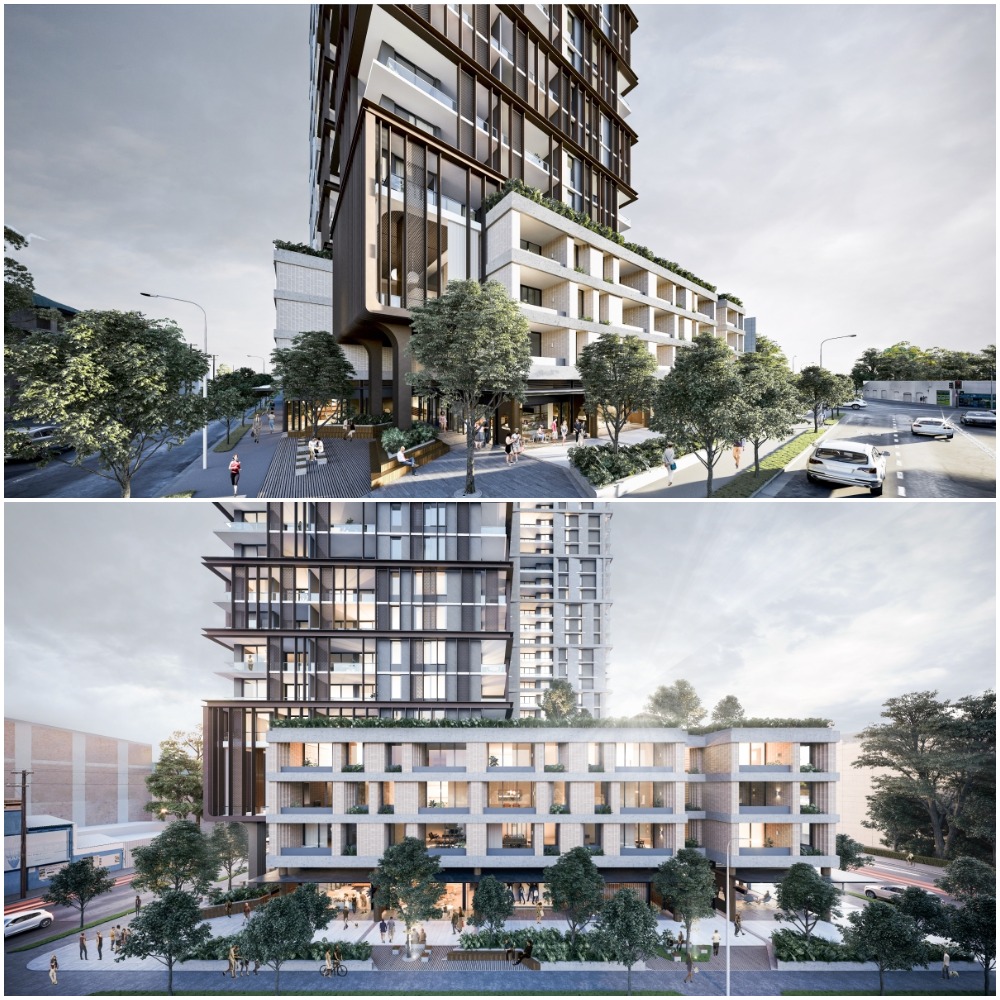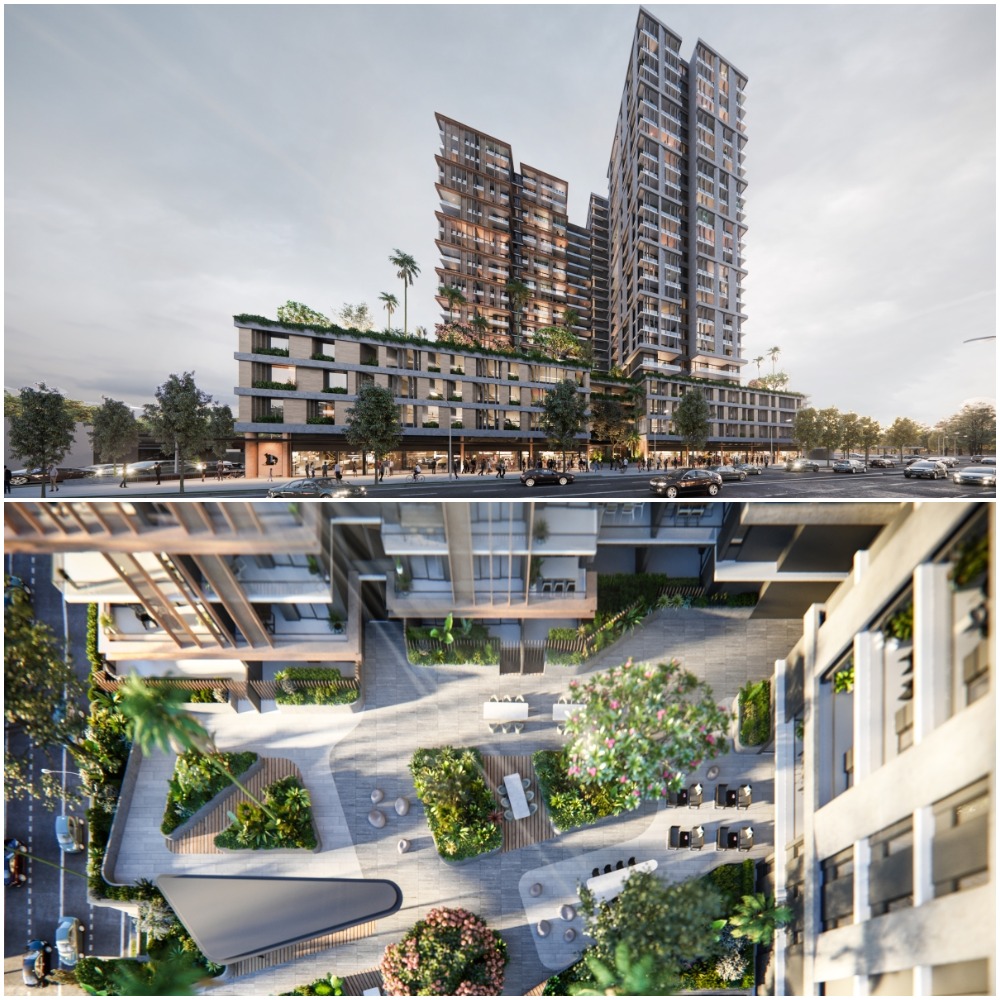PBD's Five Pod Design Wins Competition for Granville Site
PBD Architects has formally been announced as the successful competition winners for a landmark project located 3 kilometres from Parramatta’s CBD on the corner of Good and Cowper Street in Granville.
The competitive design process, jointly undertaken by developer Starryland and Parramatta council, involved three-nominated architects.
The jury panel, which comprised three key experts, determined PBD's scheme provided the most innovative solution for the site, achieving design excellence.
The architectural concept draws on a five-pod concept breaking down the built form with a series of heavily recessed and articulated protrusions.
This built-form strategy promotes additional corner apartments and allows for increased solar amenity for proposed occupants.
Related: Multipart Property, PBD Architects Win Approval for Wickham Project

A podium level rooftop incorporates fluid communal green gardens and communal open space and facilities for residents.
The residential buildings rise above the podium in contrast with a refined sculptural quality creating a dramatic built form.
An open forecourt plaza has been designed as a focal point balancing primary lobby entries and a space for meeting/gathering within the spillover of activated retail frontages.
Related: PBD Architects Win Design Competition for Key Site in Norwest

The project will offer approximately 374 residential apartments and 1,400sq m of retail space when complete.
PBD Architects are looking to draw on Starrylands’ vision in creating a benchmark development within this upcoming precinct.
The collaboration will look to balance pragmatic, efficient spatial planning and quality architecture catering for first home buyers and young professionals.
The Urban Developer is proud to partner with PBD Architects to deliver this article to you. In doing so, we can continue to publish our free daily news, information, insights and opinion to you, our valued readers.
















