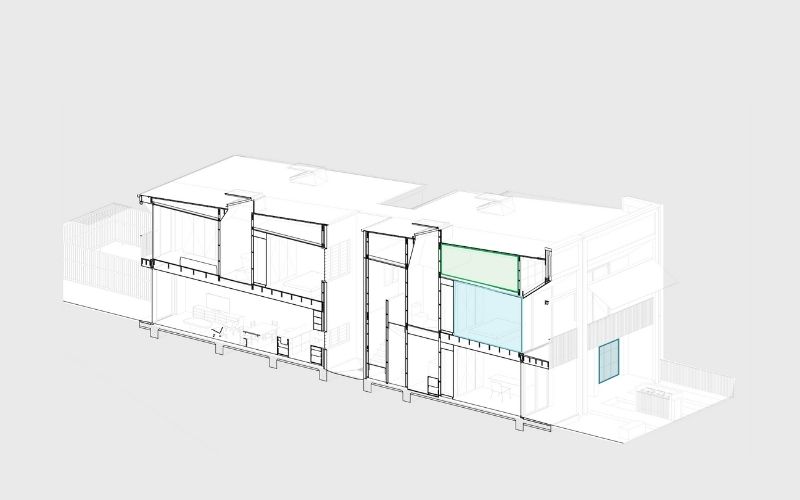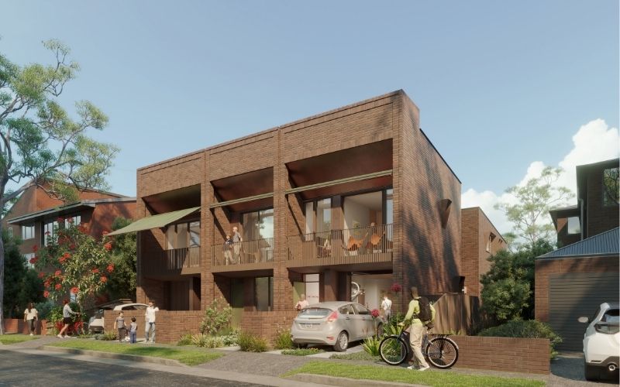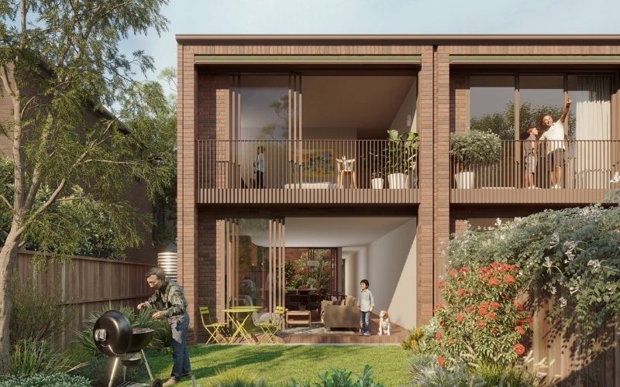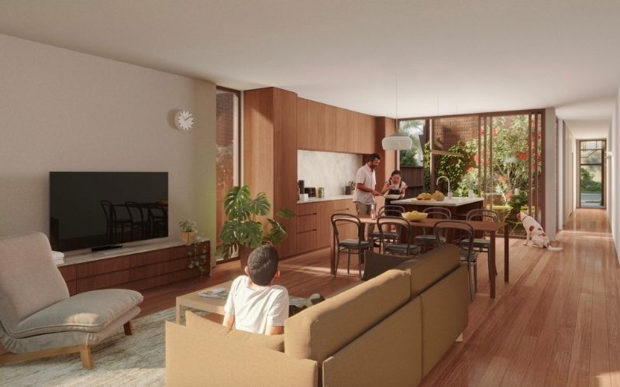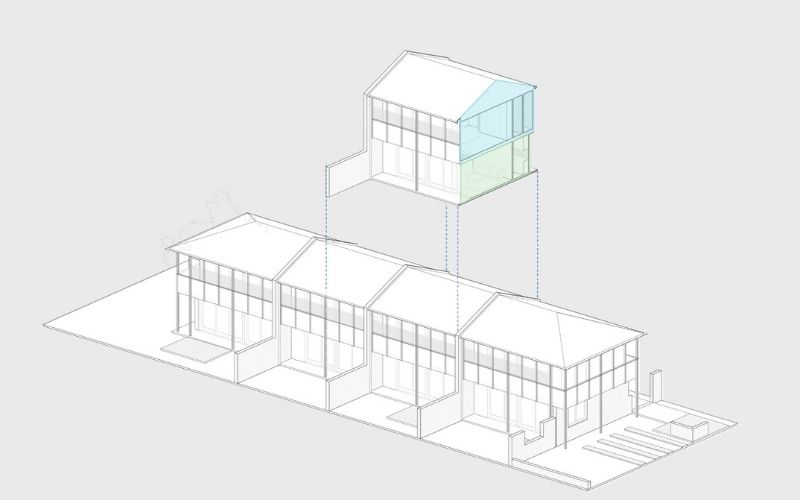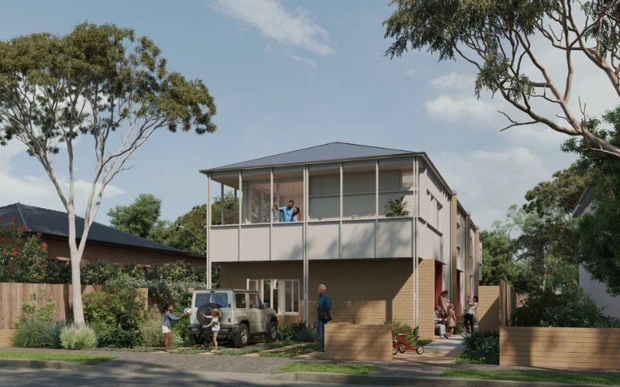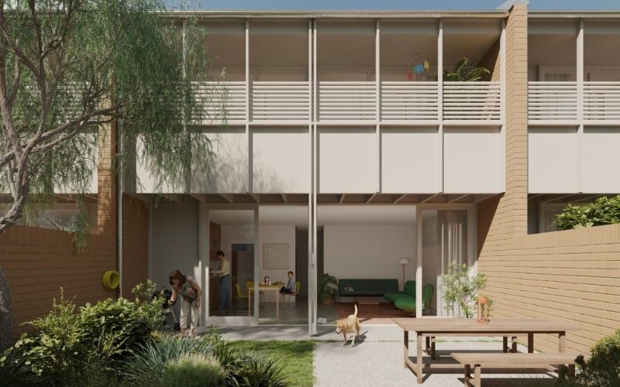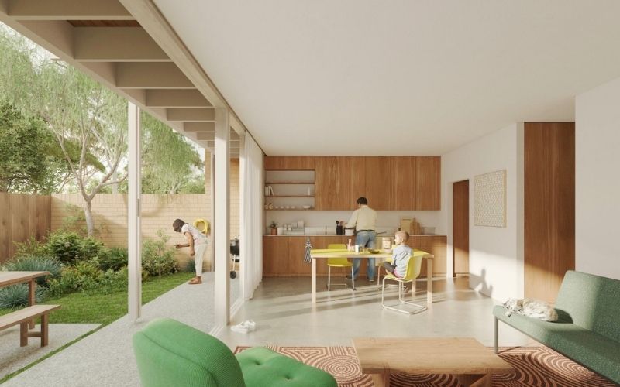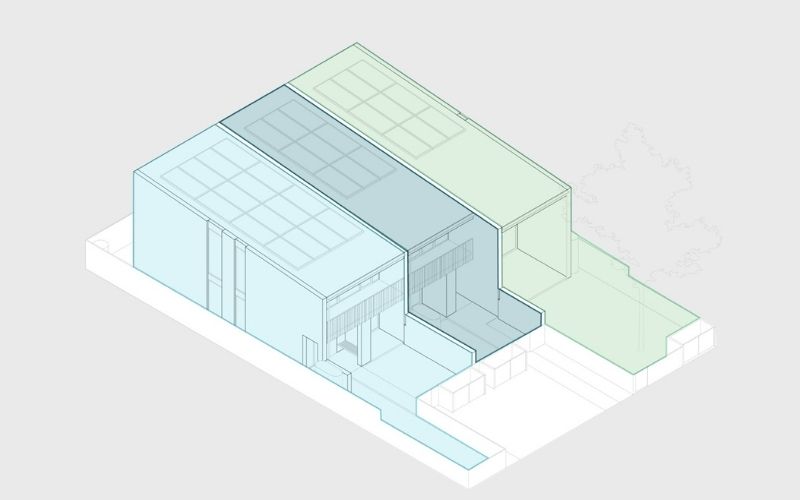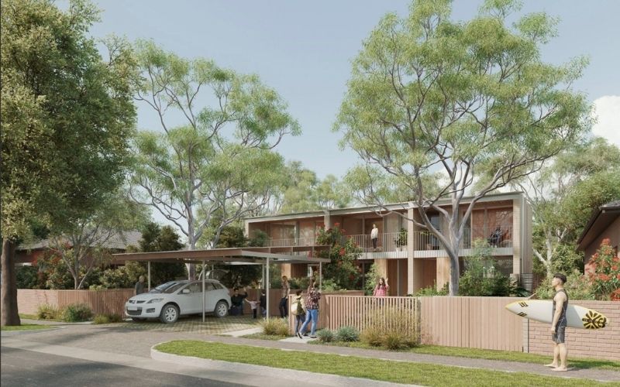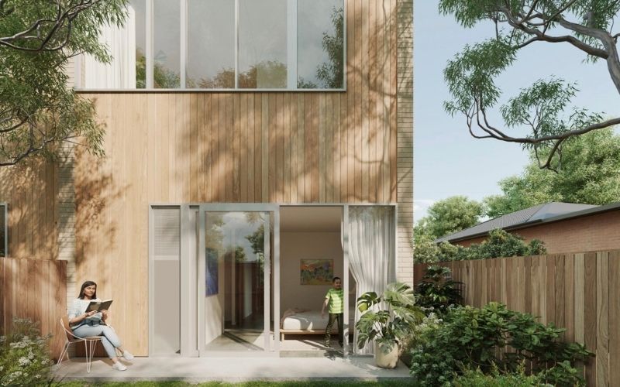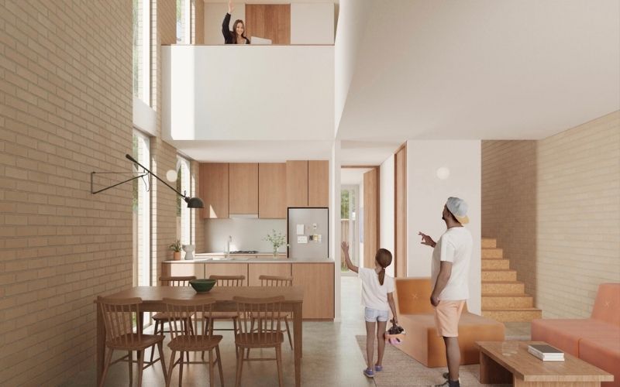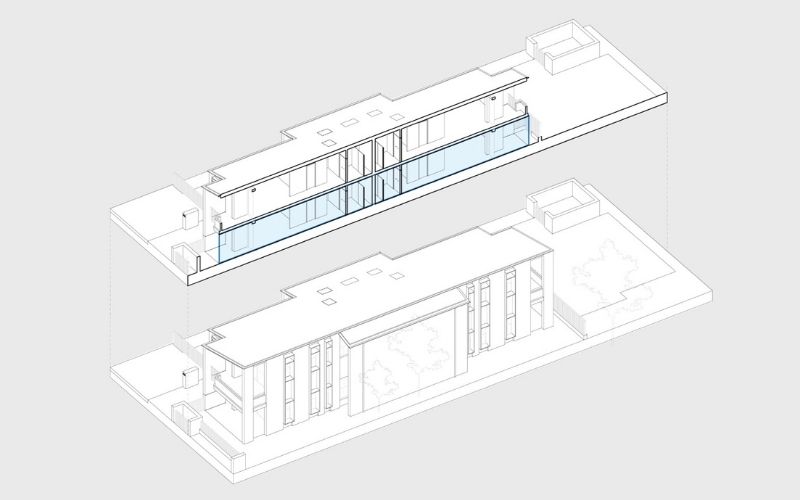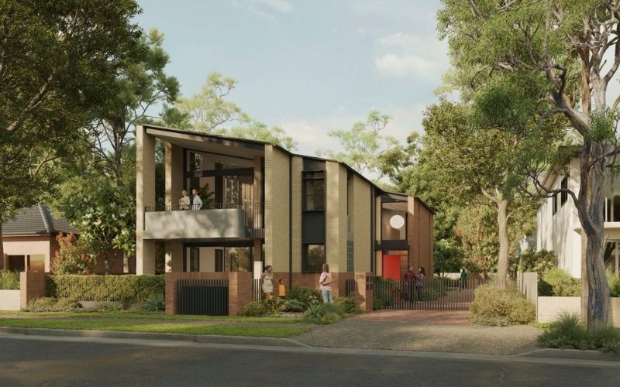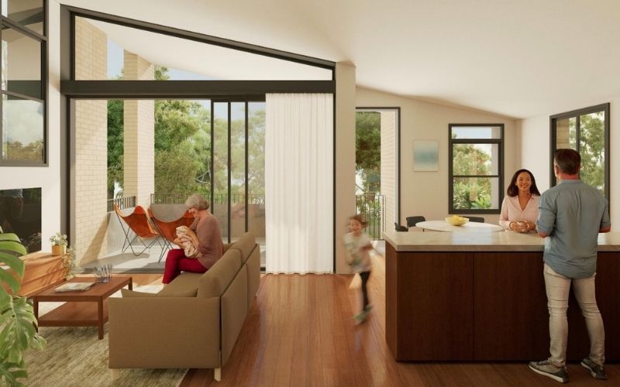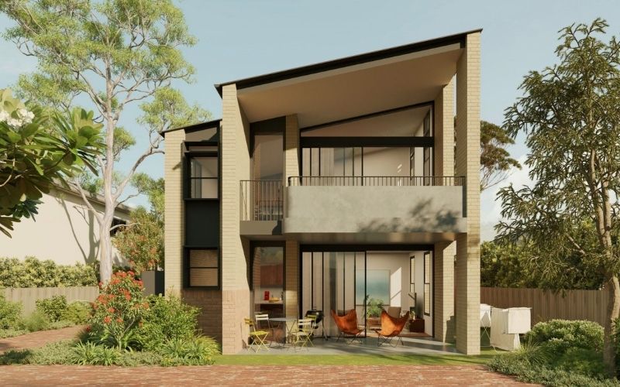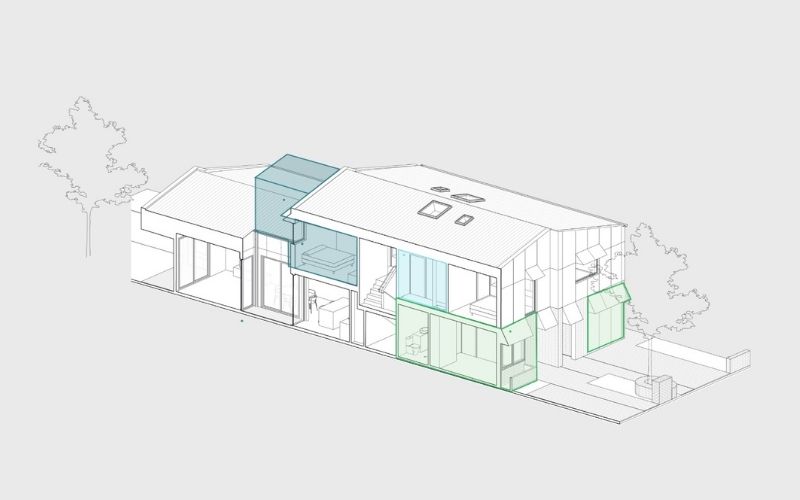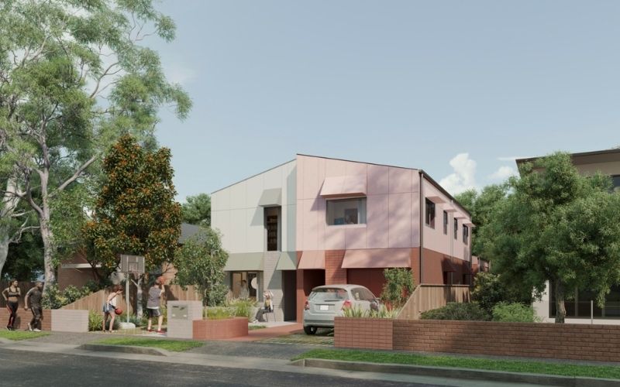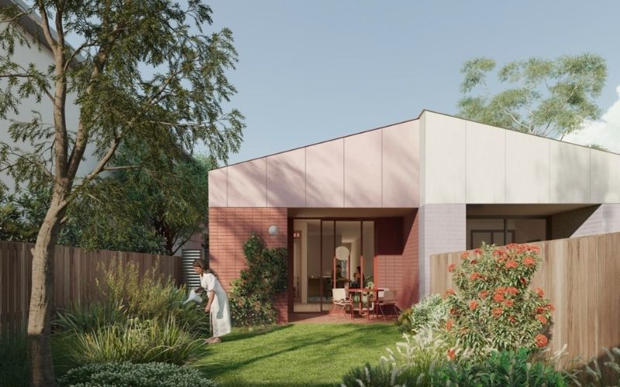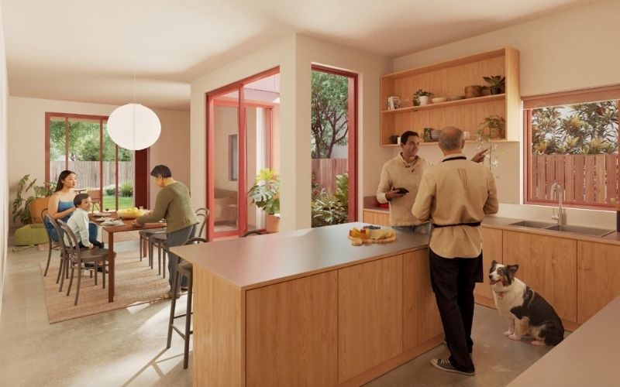Housing Pattern Book Supercharges NSW Planning

Developers in NSW will be able to access plans for architect-designed homes with a 10-day approval for $1 under new planning reforms.
The Minns government has released the NSW Housing Pattern Book and a new fast-track approval pathway for low-rise housing, part of what it calls the “largest reforms to planning” in state history.
From July 30, pattern book designs can be approved by councils or registered certifiers in 10 days, provided neighbours have seven days’ notice, NSW planning minister Paul Scully said.
“This is faster than the usual process for complying development, which requires 20 days for assessment and 14 days for neighbour notification,” Scully told The Urban Developer.
The move follows the government’s February reforms under the Low and Midrise Housing Policy, which reintroduced dual occupancies, terraces, townhouses and low‑rise flats in key urban zones across NSW.
It also builds on a 2024 international design competition, which selected six winners across terrace and midrise categories to help shape a standardised set of templates for housing delivery.
Plans in the pattern book—developed by eight architecture firms and a student team—will be available for $1 for six months after which the cost will rise to $1000 each.
Carter Williamson Architects terrace design
Each comes with a landscape plan and is designed for a range of sites, from narrow infill lots to larger suburban blocks.
Scully said the homes were designed to be simple to build, cost-effective and flexible without compromising quality.
They allowed for natural light, ventilation and orientation adjustments, and can be adapted to slope or trees without exiting the fast-track pathway.
“While the pattern designs may not be suitable for every site, the accompanying technical drawings and guidance clearly outline their flexibility and adaptability,” he said.
SAHA Row Homes design
Government Architect NSW Abbie Galvin said the designs were “practical and sustainable … adapted to suit many neighbourhoods, positively contributing to the character of a street.”
Minor design changes are permitted but significant alterations will require a full development application.
Each plan exceeds BASIX and NCC standards and supports solar, rainwater and electric-only systems.
Optional additions such as panels and tanks are allowed if the core design remains unchanged.
Officer Woods Architects terrace design
Among the designs, the Manor House (pictured at top) targets single-lot infill sites, offering a way to add density without triggering full apartment controls.
It’s a two-storey residential flat building designed to sit comfortably within low-rise streetscapes while delivering multiple homes.
Studio Johnston director Conrad Johnston, whose practice developed the Manor House pattern, said it was suited to areas where higher-density apartments aren't allowed, but where more housing is still needed.
“The Manor House offers a lifestyle somewhere between a house and an apartment,” Johnston said.
“With the Manor House kept at two storeys, it can be spliced into existing streets, without ruining the neighbourhood character or causing the disquiet that ‘Complying Development’ McMansions do.”
Studio Johnston Manor House design
Despite the modest scale, Manor Houses are currently classified as Class 2 buildings under the National Construction Code—subject to the same fire, acoustic and separation rules as multi-storey apartments.
Johnston said this undermines viability on small sites.
“The Government Architect NSW is looking at ways of changing the classification from a Class 2 (multi-unit residential) building to a Class 1 (single dwelling), so Manor House materiality and regulations would be comparable to single houses,” he said.
“It’s difficult to quantify the exact percentage of decreasing cost from Class 2 to Class 1, but it would be significant.”
Sibling Architecture semis design
A second instalment of the pattern book, featuring midrise housing designs, is due later this year.
Scully said further reform was also on the way—both legislative and non-legislative—as part of the government’s broader push to modernise planning and increase housing delivery across NSW.
“Over the past two years, we have undertaken the largest reforms to planning in NSW history, but it’s become clear that more reforms are needed,” he said.
“We need a system that is modern, and outcome focused, if we are to continuously deliver more homes, jobs and rebuild our energy system.”
