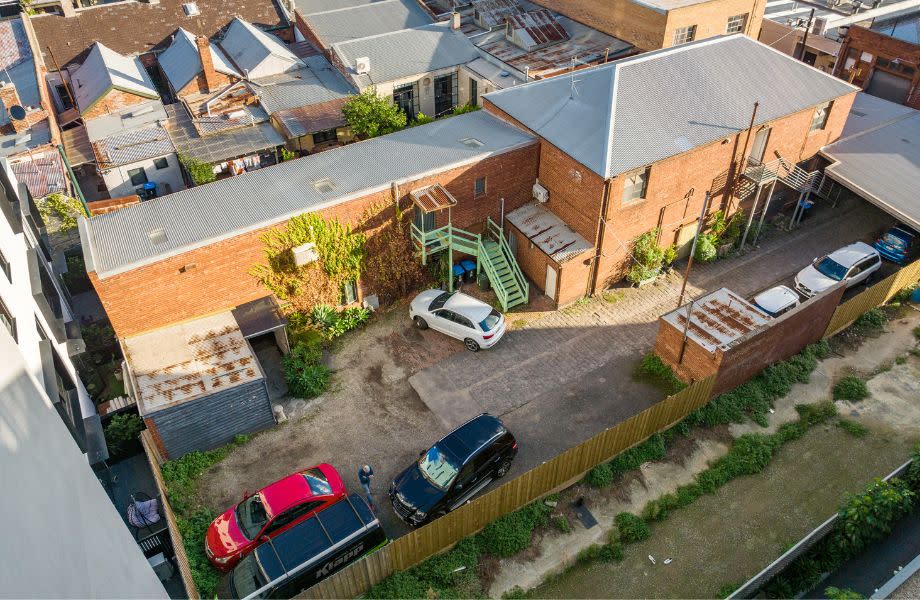Pace Files Fresh Windsor Dual Office Building Plans

Pace Development Group has filed fresh plans for its Green House project in Melbourne’s Windsor, reducing the height of the two towers.
The developer has filed the amendments to the dual-building office project with the City of Stonnington for the 743sq m site at 1A Windsor Place and the 171sq m site at 70 Chapel Street that it bought in October last year for $7.78 million.
The plans by Breathe Architects now show two multi-storey buildings across the two lots: one of four storeys at 70 Chapel Street and the other of seven storeys at 1A Windsor Place.
As well as office space, the Chapel Street building, which will retain the existing building facade, will also include a ground floor cafe.
The other building includes three levels of basement parking and a rooftop terrace.
A landscaped canopy will link the two buildings on the first floor and a laneway will also be created.
A single-storey commercial building at 1A Windsor Place and the rear of an existing commercial building at 70 Chapel Street would be demolished under the plans.

“Our goal for 70 Chapel Street is to create a thriving commercial hub, catering to tenants such as creative agencies and small businesses,” Pace managing director Shane Wilkinson said earlier this year.
“Overall, we aim to provide an elevated workplace experience for up to 400 workers.”
The application received around 15 objections during the advertising period, primarily around height restrictions.
Pace has now proposed a height of 28m for the project while the planning scheme dictates a maximum height of 18m.
Changes to the plans also include the relocation of the bicycle storage and end-of-trip facilities to the basement levels as well as the addition of second and third basement levels and an increase in car parking spaces from 14 to 27.
The family of local businessman Abraham Kozminsky sold the sites to Pace in August last year.
Title deeds show that Pace has placed a caveat on the two lots to purchase them via a company called Property Hold K Nominee Pty Ltd.
ASIC records show that Wilkinson is the director of Property Hold K Nominee Pty Ltd.














